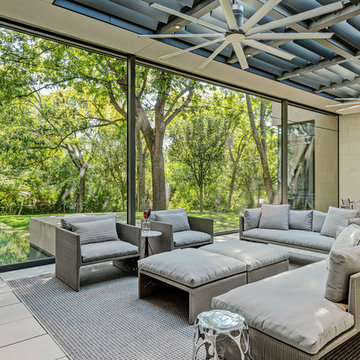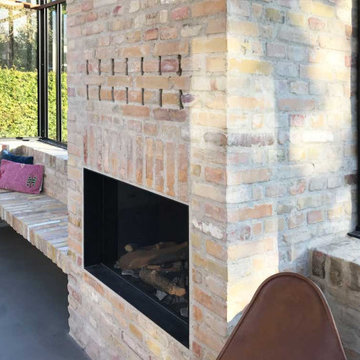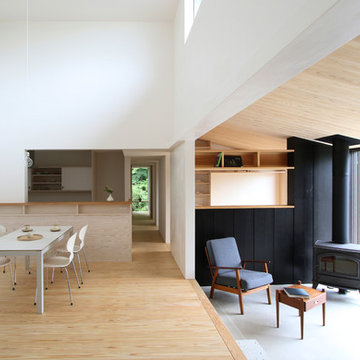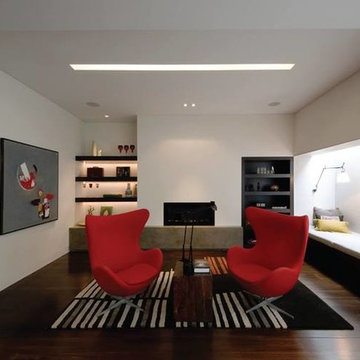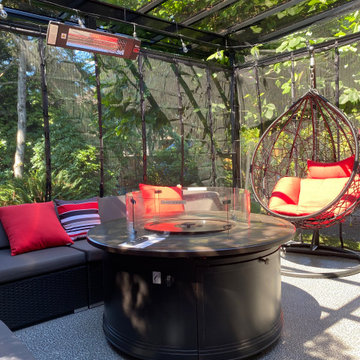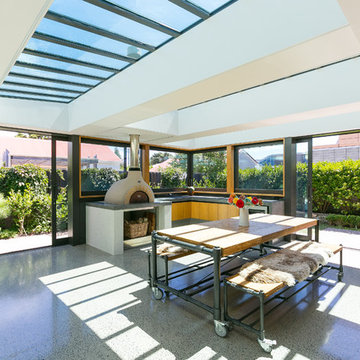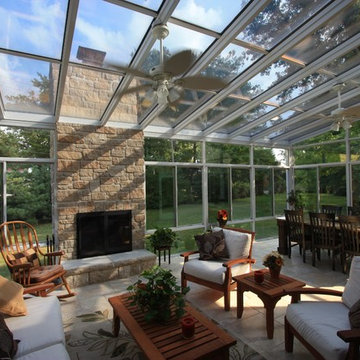Modern Conservatory with All Types of Fireplace Ideas and Designs
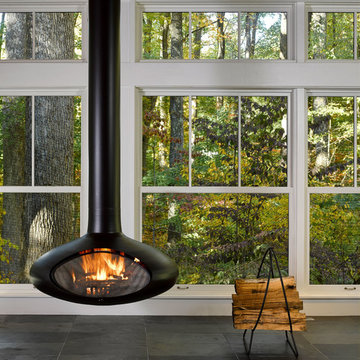
Tom Holdsworth Photography
Our clients wanted to create a room that would bring them closer to the outdoors; a room filled with natural lighting; and a venue to spotlight a modern fireplace.
Early in the design process, our clients wanted to replace their existing, outdated, and rundown screen porch, but instead decided to build an all-season sun room. The space was intended as a quiet place to read, relax, and enjoy the view.
The sunroom addition extends from the existing house and is nestled into its heavily wooded surroundings. The roof of the new structure reaches toward the sky, enabling additional light and views.
The floor-to-ceiling magnum double-hung windows with transoms, occupy the rear and side-walls. The original brick, on the fourth wall remains exposed; and provides a perfect complement to the French doors that open to the dining room and create an optimum configuration for cross-ventilation.
To continue the design philosophy for this addition place seamlessly merged natural finishes from the interior to the exterior. The Brazilian black slate, on the sunroom floor, extends to the outdoor terrace; and the stained tongue and groove, installed on the ceiling, continues through to the exterior soffit.
The room's main attraction is the suspended metal fireplace; an authentic wood-burning heat source. Its shape is a modern orb with a commanding presence. Positioned at the center of the room, toward the rear, the orb adds to the majestic interior-exterior experience.
This is the client's third project with place architecture: design. Each endeavor has been a wonderful collaboration to successfully bring this 1960s ranch-house into twenty-first century living.

Photo Credit: Kliethermes Homes & Remodeling Inc.
This client came to us with a desire to have a multi-function semi-outdoor area where they could dine, entertain, and be together as a family. We helped them design this custom Three Season Room where they can do all three--and more! With heaters and fans installed for comfort, this family can now play games with the kids or have the crew over to watch the ball game most of the year 'round!
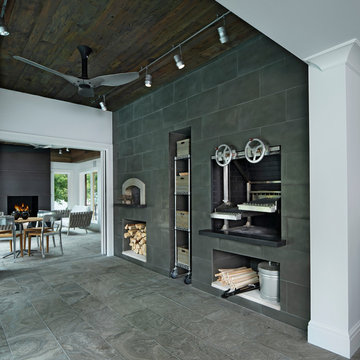
This is an elegant four season room/specialty room designed and built for entertaining.
Photo Credit: Beth Singer Photography
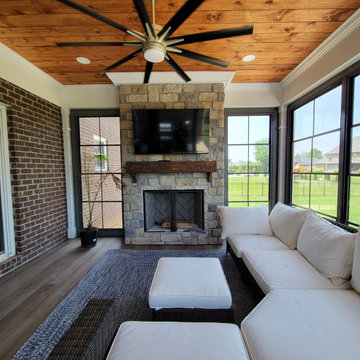
Refresh existing screen porch converting to 3/4 season sunroom, add gas fireplace with TV, new crown molding, nickel gap wood ceiling, stone fireplace, luxury vinyl wood flooring.

Refresh existing screen porch converting to 3/4 season sunroom, add gas fireplace with TV, new crown molding, nickel gap wood ceiling, stone fireplace, luxury vinyl wood flooring.

Photo Credit: Kliethermes Homes & Remodeling Inc.
This client came to us with a desire to have a multi-function semi-outdoor area where they could dine, entertain, and be together as a family. We helped them design this custom Three Season Room where they can do all three--and more! With heaters and fans installed for comfort, this family can now play games with the kids or have the crew over to watch the ball game most of the year 'round!

This light and airy lake house features an open plan and refined, clean lines that are reflected throughout in details like reclaimed wide plank heart pine floors, shiplap walls, V-groove ceilings and concealed cabinetry. The home's exterior combines Doggett Mountain stone with board and batten siding, accented by a copper roof.
Photography by Rebecca Lehde, Inspiro 8 Studios.
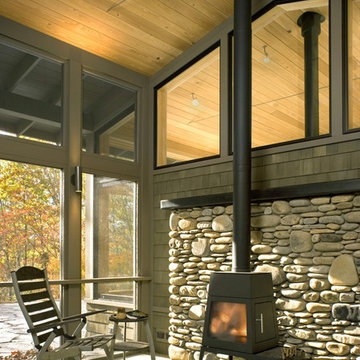
This mountain modern cabin is located in the mountains adjacent to an organic farm overlooking the South Toe River. The highest portion of the property offers stunning mountain views, however, the owners wanted to minimize the home’s visual impact on the surrounding hillsides. The house was located down slope and near a woodland edge which provides additional privacy and protection from strong northern winds.
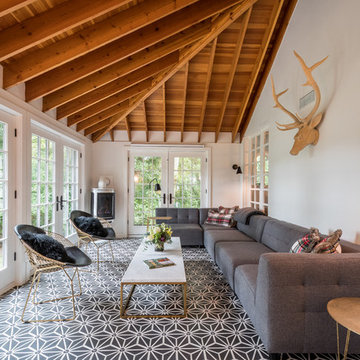
Cement tile floor in sunporch with exposed wood beam ceiling adds a ton of texture. The long gray sectional offers seating with lake views. Gold wire chairs, a gold metal table base with a marble table top both add different layers of texture. A corner modern fireplace adds warmth and ambiance. Wall mounted sconces add height and reading light at the corners of the sofa.
Photographer: Martin Menocal
Modern Conservatory with All Types of Fireplace Ideas and Designs
1


