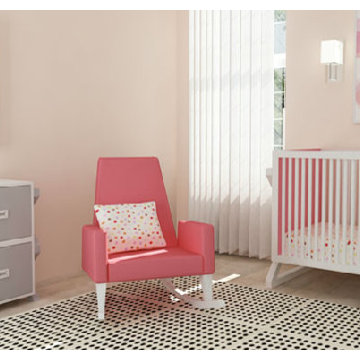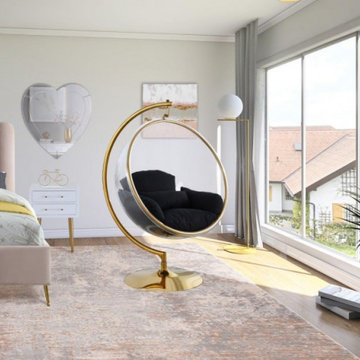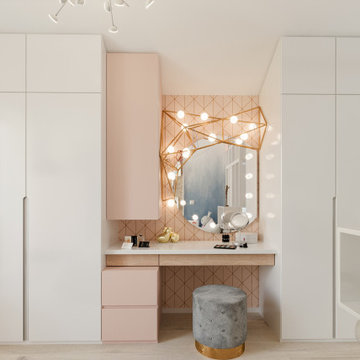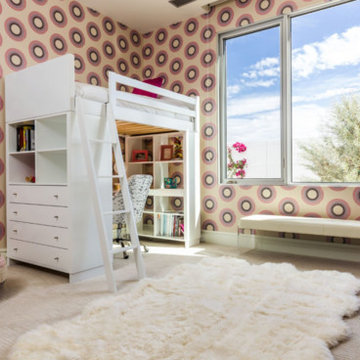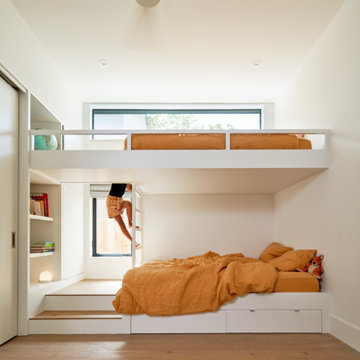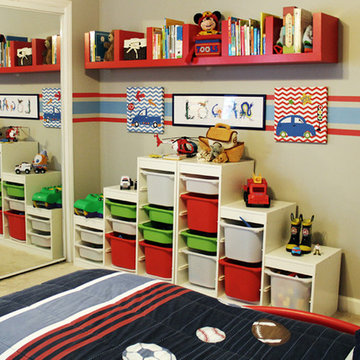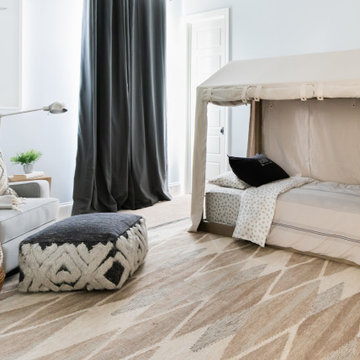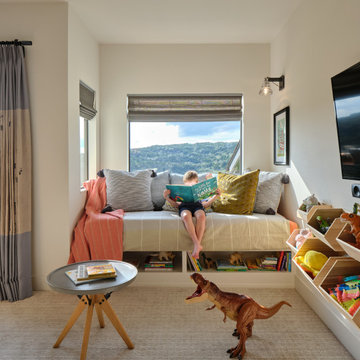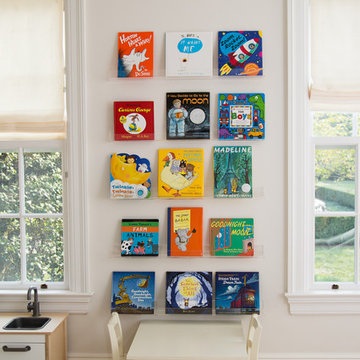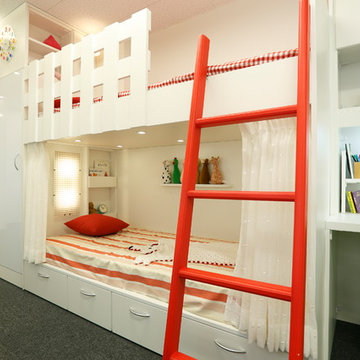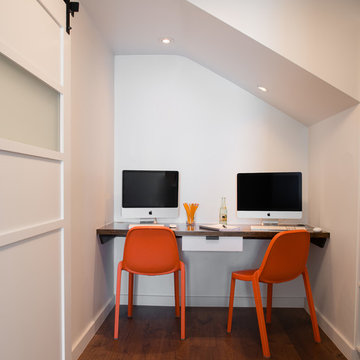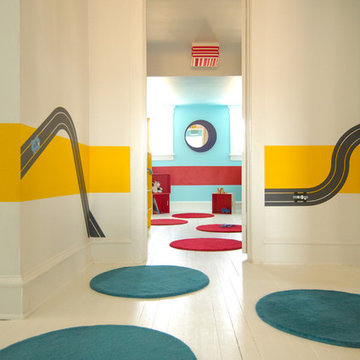Modern Beige Kids' Bedroom Ideas and Designs
Refine by:
Budget
Sort by:Popular Today
81 - 100 of 1,756 photos
Item 1 of 3
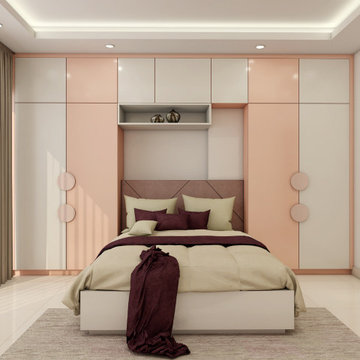
The kids room are often the smallest with no place left to play as we set the room. We designed murphy bed( lift up bed) in between the kids wardrobe to allow ample space during the day. The wardrobe are also designed in fun pastel colours with custom handles.
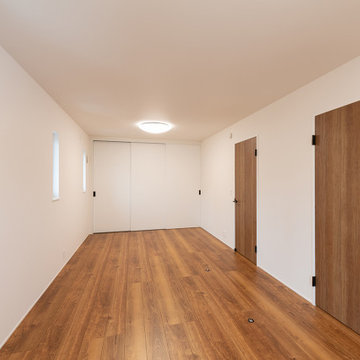
2階の床材には足触がよく温かみのあるブラックチェリーのフローリングを選び、1階とはまた違った雰囲気に。将来の子供部屋はお子様の人数や成長に応じて部屋を区切ることができるようあらかじめ扉や電気配線の位置を考慮してある。大容量の壁面クロゼットは収納力抜群
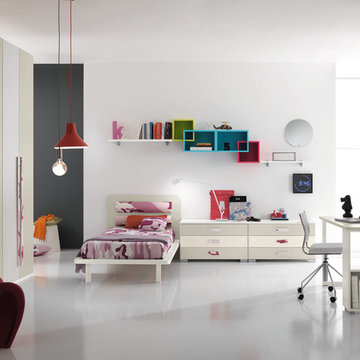
Modern Kids Bedroom Set ONE-401 by SPAR
Made in Italy by Spar
ONE Junior by Spar is a modern styled Italian kids bedroom furniture collection that is remarkable for its innovative technologies that help not only safe so valuable space, but get it optimized for the every need of your kid. ONE Junior Furniture Collection by Spar makes dreams come true, making both parents and children happy, providing bedroom solutions that you really need and deserve. ONE Kids Furniture line creates functional and modern bedroom designs for girls and boys, small kids and teenagers, optimizing the space for sleeping, studying and playing. Featuring a variety of colors to choose from and abundance of size customization options, modular ONE Bedroom Collection sets no limits between your kids and bedroom they are dreaming about.
All the pieces can be mixed & matched from one set to another and are available in a variety of sizes and colors. Please contact our office regarding customization of this kids bedroom set.
The starting price is for the "As Shown" kids bedroom set ONE 401 that includes the following items:
1 Twin Size Bed (bed fits US standard Twin size mattress 39" x 75")
2 3-Drawer Nightstands
1 Desk with bookcase unit
2 Horizontal Hanging Bookcase Units
2 Complementing Hanging Bookcases
2 Complementing Hanging Bookcase Corners
1 Wall Shelf W39.4"
1 Wall Shelf W31.5"
1 Wardrobe (4 Doors)
Please Note: Room/Bed decorative accessories and the mattress are not included in the price.
MATERIAL/CONSTRUCTION:
E1-Class ecological panels, which are produced exclusively trough a wood recycling production process
Used lacquers conform to the norm 71/3 (toys directive)
Structure: 18 mm thick melamine-coated particle board
Shelves: 25mm thick melamine-coated particle board
Back panels: high density fibreboard 5mm thick
Doors: 18 mm thick melamine-coated particle board finished on 4 sides
Hardware: metal runners with self-closing system and double stop; adjustable self closing hinges; quick-mount and braking systems
Dimensions:
Twin Size Bed: W45.3" x D80.7" x H36.2" (internal 39" x 75" US Standard)
Full Size Bed: W60.5" x D80.7" x H36.2" (internal 54" x 75" US Standard)
3-Drawer Nightstand: W36.2" x D17.8" x H21.7"
Desk: W53" x D23.2" x H30"
Bookcase (part of desk): W10" x D21.7" x H28.5"
Horizontal Hanging Bookcase Unit: W17.7" x D11.4" x H11.8"
Complementing Hanging Bookcase: W11.8" x D10" x H11.8"
Complementing Hanging Bookcase Corner: W5.2" x D9" x H5.2"
Wall Shelf: W39.4" x D10" x H1"
Wall Shelf: W31.5" x D10" x H1"
4-Door Wardrobe: W71.7" x D22.8" x H89.8" or H102.4"
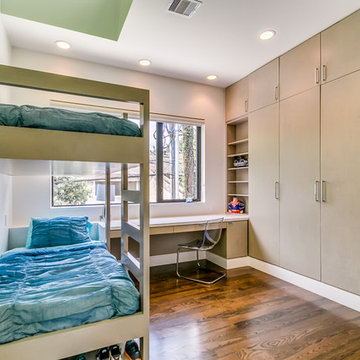
The Kipling house is a new addition to the Montrose neighborhood. Designed for a family of five, it allows for generous open family zones oriented to large glass walls facing the street and courtyard pool. The courtyard also creates a buffer between the master suite and the children's play and bedroom zones. The master suite echoes the first floor connection to the exterior, with large glass walls facing balconies to the courtyard and street. Fixed wood screens provide privacy on the first floor while a large sliding second floor panel allows the street balcony to exchange privacy control with the study. Material changes on the exterior articulate the zones of the house and negotiate structural loads.
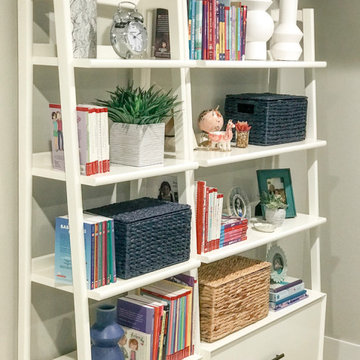
This space was created for our client's daughter as a creative study and hangout space for she and her friends. We brought together warm grays with some of her favorite colors while still keeping the colors timeless as her tastes change. We had a custom bumper sectional created for chilling out with friends and added a pair of hexagon ottomans from the Inside in a playful zebra print. Accessories: Anthropology, Schoolhouse Electric West Elm, Crate and Barrel
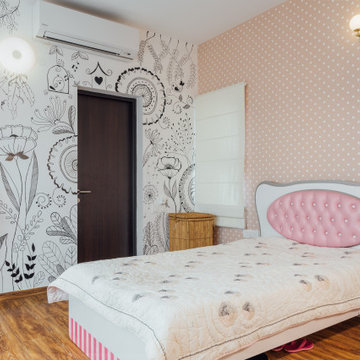
Playfully quaint effect is maintained in their daughter’s room through the white and black murals and wooden study in sync with the pink color on the walls alongside.
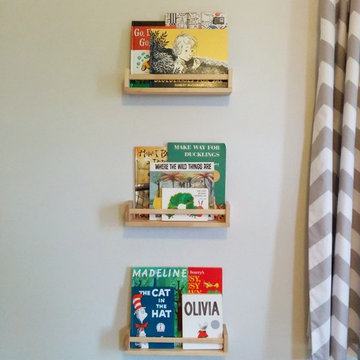
Wall-mounted IKEA spice racks repurposed as bookshelves for the classics.
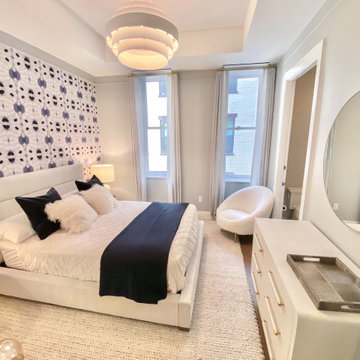
The children’s rooms feature custom ripplefold drapery installed on decorative Techno drapery rods. The girl’s room received “Larsen Sheer” drapery from Cowtan & Tout and the boy’s room received “Natural Fit Cloud” draperies from Carole Fabrics.
Modern Beige Kids' Bedroom Ideas and Designs
5
