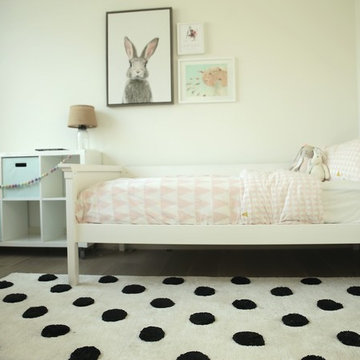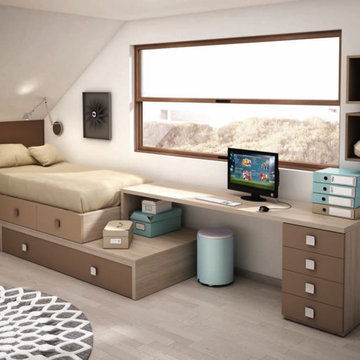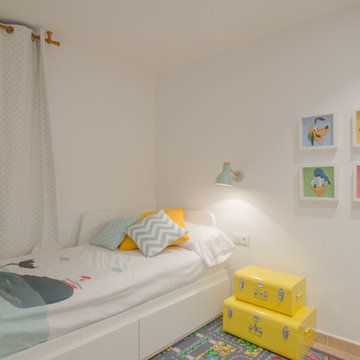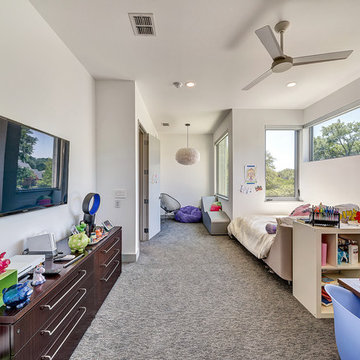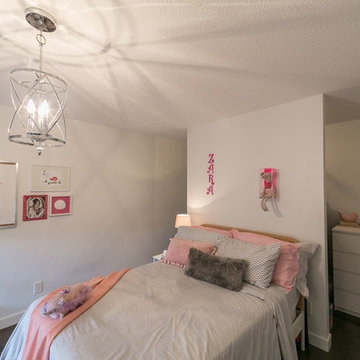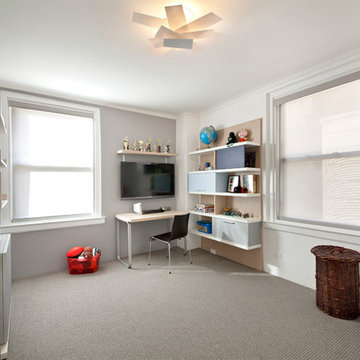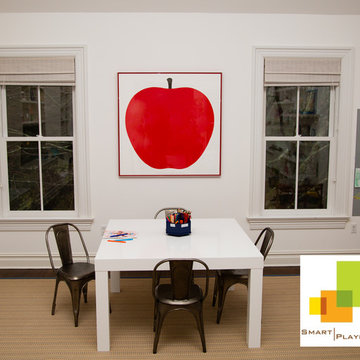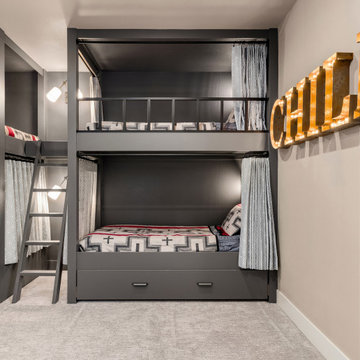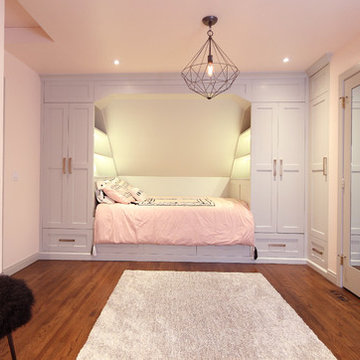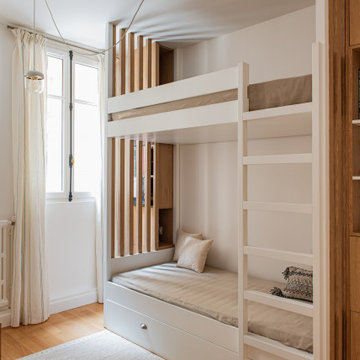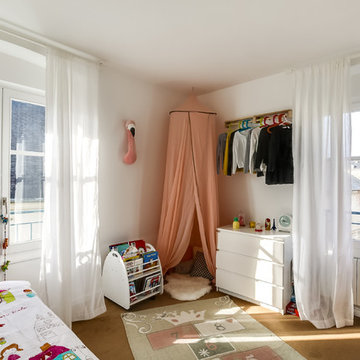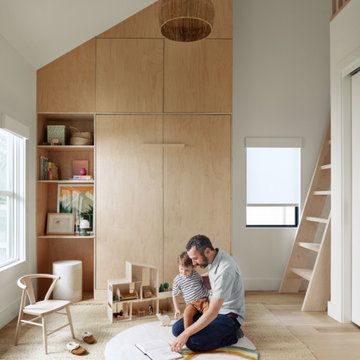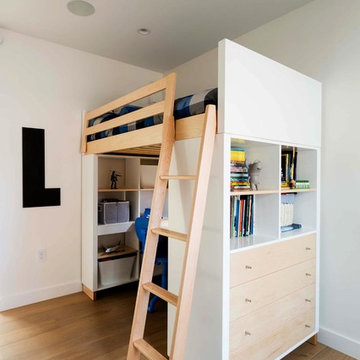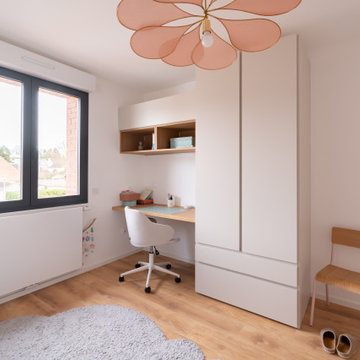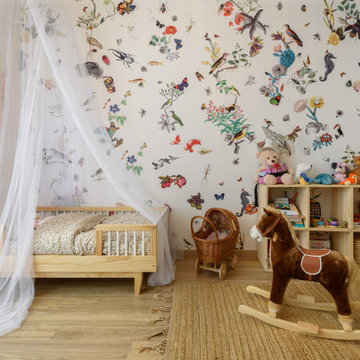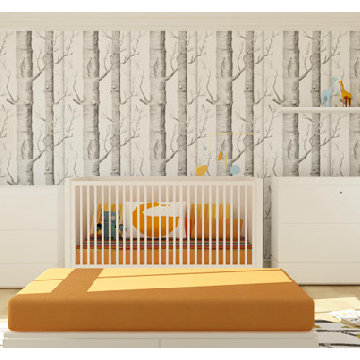Modern Beige Kids' Bedroom Ideas and Designs
Refine by:
Budget
Sort by:Popular Today
41 - 60 of 1,756 photos
Item 1 of 3
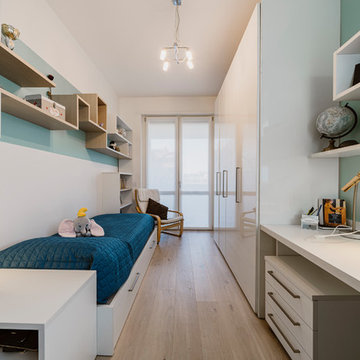
Cameretta di ragazza adolescente caratterizzata da un gioco di mensole saliscendi e multicolore.
Foto di Simone Marulli
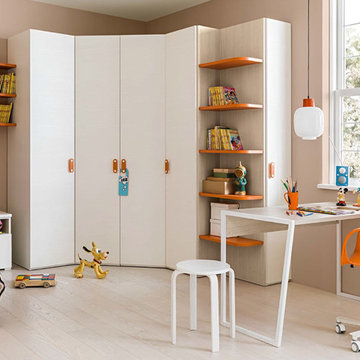
Il mondo di Gioia è pura fantasia, ci sono tanti topolini e paperini. Basta poco per inventare quando c’ è la voglia di giocare! Pratico e funzionale il terminale a giorno che raccorda da una parte l’armadio con anta da 30 cm., dall’altra, un capiente angolo cabina attrezzabile a proprio piacimento. Ecco, il nuovo letto con testiera colorata, corredato di mensole, pensili a giorno
e capiente comodino.
Gioia’s world is pure fantasy, there are lots of little mice and ducks. It doesn’t take much to invent something when you want to play! A practical and functional open end unit that links on one side a 30 cm wide wardrobe with door, and on the other a capacious corner walk-in closet to furnish to your taste. Ecco, a new bed with a coloured headboard, complete with shelves,
open wall units and a roomy bedside table.
www.linkfoto.it
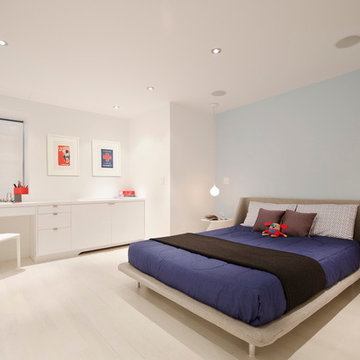
The owners of this small duplex located in Greenwich Village wanted to live in an apartment with minimal obstacles and furniture. Working with a small budget, StudioLAB aimed for a fluid open-plan layout in an existing space that had been covered in darker wood floors with various walls sub-diving rooms and a steep narrow staircase. The use of white and light blue throughout the apartment helps keep the space bright and creates a calming atmosphere, perfect for raising their newly born child. An open kitchen with integrated appliances and ample storage sits over the location of an existing bathroom. When privacy is necessary the living room can be closed off from the rest of the upper floor through a set of custom pivot-sliding doors to create a separate space used for a guest room or for some quiet reading. The kitchen, dining room, living room and a full bathroom can be found on the upper floor. Connecting the upper and lower floors is an open staircase with glass rails and stainless steel hand rails. An intimate area with a bed, changing room, walk-in closet, desk and bathroom is located on the lower floor. A light blue accent wall behind the bed adds a touch of calming warmth that contrasts with the white walls and floor.
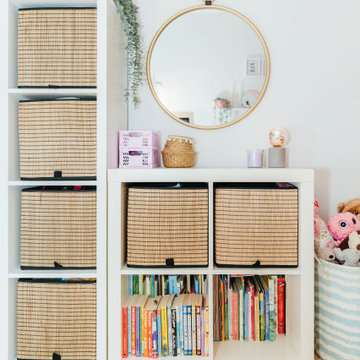
This modern tween bedroom looks a lot taller than it is thanks to the stripped purple paint with the purple ceiling creating a cosy and completely cohesive feel.
Modern Beige Kids' Bedroom Ideas and Designs
3
