Modern Bathroom with Dark Wood Cabinets Ideas and Designs
Refine by:
Budget
Sort by:Popular Today
1 - 20 of 13,052 photos
Item 1 of 3

This sleek bathroom creates a serene and bright feeling by keeping things simple. The Wetstyle floating vanity is paired with matching wall cabinet and medicine for a simple unified focal point. Simple white subway tiles and trim are paired with Carrara marble mosaic floors for a bright timeless look.

The master bath was designed to create a calm and serene space for the owners. The large soaking tub and steam shower are the main focal points but the floor to ceiling tile walls, suspended double vanity with tall mirrors and wall sconces are a close second. The shower curbless with zero entry clearance and a long suspended bench.

Our hallway full bath renovation embodies a harmonious blend of functionality and style. With meticulous attention to detail, we've transformed this space into a sanctuary of modern comfort and convenience.
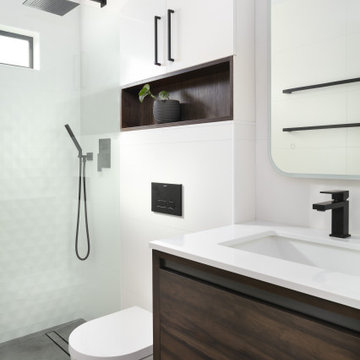
A European modern interpretation to a standard 8'x5' bathroom with a touch of mid-century color scheme for warmth.
large format porcelain tile (72x30) was used both for the walls and for the floor.
A 3D tile was used for the center wall for accent / focal point.
Wall mounted toilet were used to save space.
The in-wall toilet system framing enclosure was extruded out 6" allowing a wonderful opportunity to build a custom-made cabinet and an open square shelf.
The shower is curb less, so the entire bathroom floor was waterproofed.
Large format tile shower floor required a custom cut to allow correct water sloping.
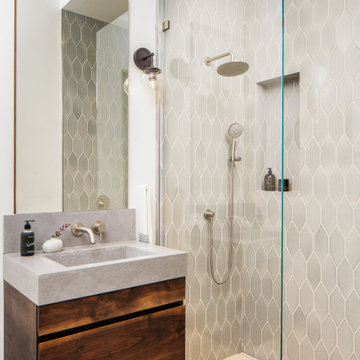
Featuring our handmade variation, this bathroom's grey Picket shower tile set in a vertical pattern steals the show.
DESIGN
Mokume Design Studio
PHOTOS
Christopher Stark
Tile Shown: Picket in Mist

Shop My Design here: https://www.designbychristinaperry.com/encore-condo-project-owners-bathroom/
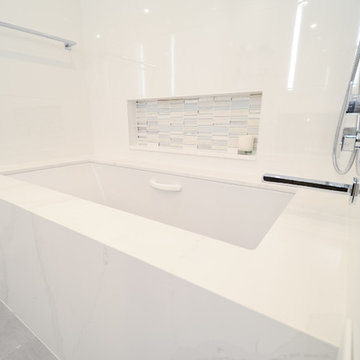
This modern bathroom remodel comes complete with a soaking tub as well as a full shower stall. The the gleaming white tiles have a subtle crosshatched pattern on them, giving the walls slight movement when the light hits them. With two vanities and plenty of storage, this luxurious master bath is spacious and
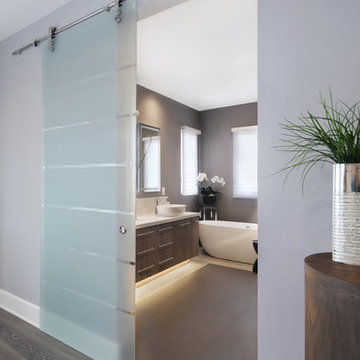
This Zen minimalist master bathroom was designed to be a soothing space to relax, soak, and restore. Clean lines and natural textures keep the room refreshingly simple.
Designer: Fumiko Faiman, Photographer: Jeri Koegel

We were asked to create a very elegant master bathroom in this period 70's residence. We left many of the adjacent elements and finishes in place but created an entirely new aesthetic in the bathroom and dressing area. Four wing walls of low-iron glass are used in conjunction with the dramatic rear wall of Italian marble, beautifully book matched. Floors are 30 X 30 porcelain tiles. The pair of medicine cabinets left up to revel ample storage within the deep cabinets. Walnut cabinetry is custom designed by our studio. The skylight features a completely concealed shade which blocks out the sunlight completely, for those weekend days when you might want to sleep in late.
A more modest bathroom on the first level serves the guest bedroom and dinner guests.
Photos © John Sutton Photography
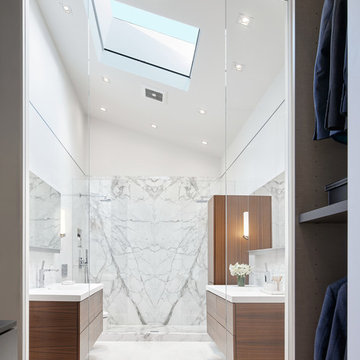
We were asked to create a very elegant master bathroom in this period 70's residence. We left many of the adjacent elements and finishes in place but created an entirely new aesthetic in the bathroom and dressing area. Four wing walls of low-iron glass are used in conjunction with the dramatic rear wall of Italian marble, beautifully book matched. Floors are 30 X 30 porcelain tiles. The pair of medicine cabinets left up to revel ample storage within the deep cabinets. Walnut cabinetry is custom designed by our studio. The skylight features a completely concealed shade which blocks out the sunlight completely, for those weekend days when you might want to sleep in late.
A more modest bathroom on the first level serves the guest bedroom and dinner guests.
Photos © John Sutton Photography
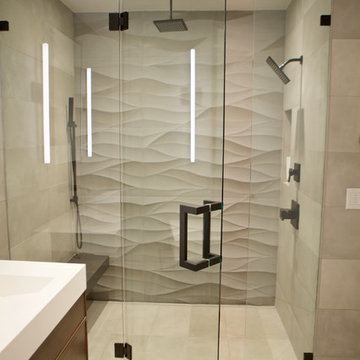
Modern master bathroom with curbless shower, radiant heat, floating shower bench.

Adding "wood" tile to the shower floor, walls and ceiling, gave this space a rich organic feel without the maintenance of real wood. Photography by Paul Linnebach
Modern Bathroom with Dark Wood Cabinets Ideas and Designs
1
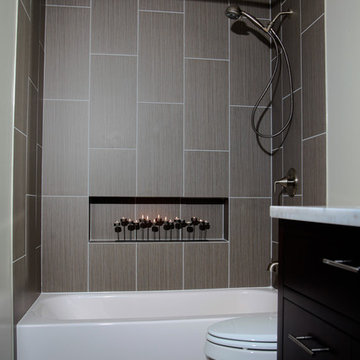

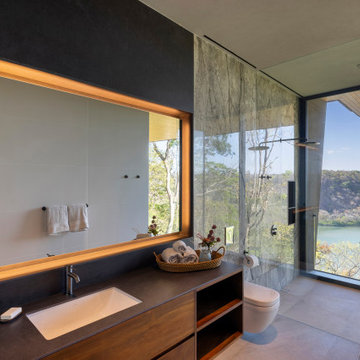


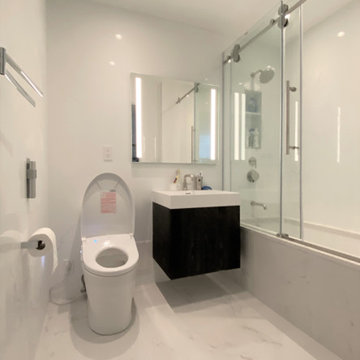
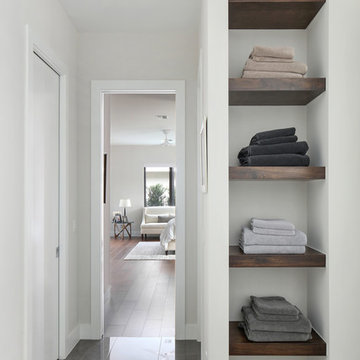
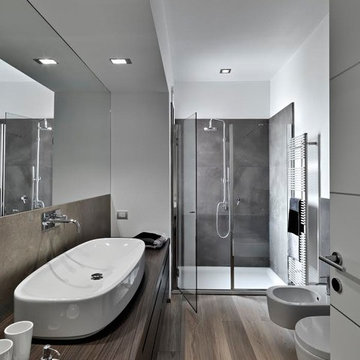

 Shelves and shelving units, like ladder shelves, will give you extra space without taking up too much floor space. Also look for wire, wicker or fabric baskets, large and small, to store items under or next to the sink, or even on the wall.
Shelves and shelving units, like ladder shelves, will give you extra space without taking up too much floor space. Also look for wire, wicker or fabric baskets, large and small, to store items under or next to the sink, or even on the wall.  The sink, the mirror, shower and/or bath are the places where you might want the clearest and strongest light. You can use these if you want it to be bright and clear. Otherwise, you might want to look at some soft, ambient lighting in the form of chandeliers, short pendants or wall lamps. You could use accent lighting around your modern bath in the form to create a tranquil, spa feel, as well.
The sink, the mirror, shower and/or bath are the places where you might want the clearest and strongest light. You can use these if you want it to be bright and clear. Otherwise, you might want to look at some soft, ambient lighting in the form of chandeliers, short pendants or wall lamps. You could use accent lighting around your modern bath in the form to create a tranquil, spa feel, as well. 