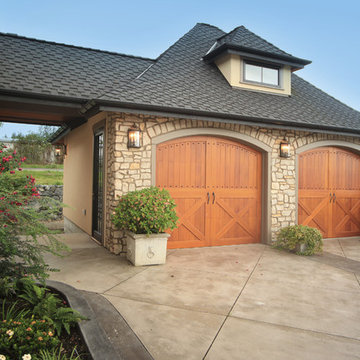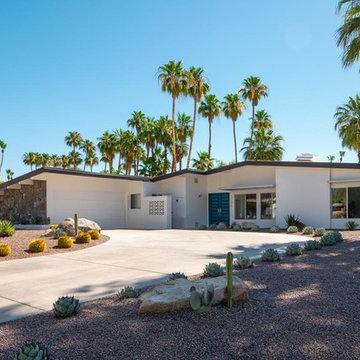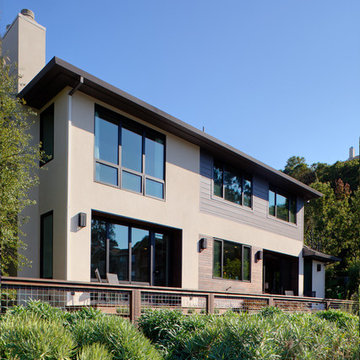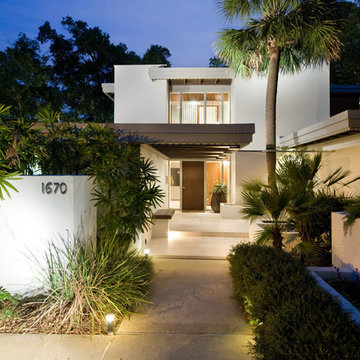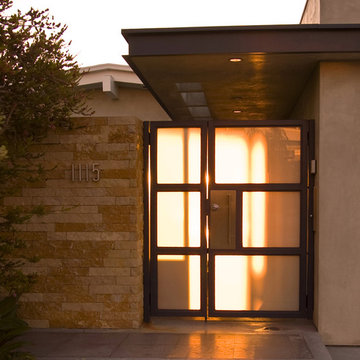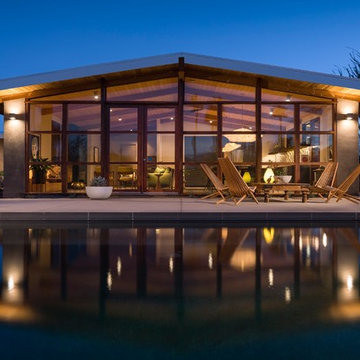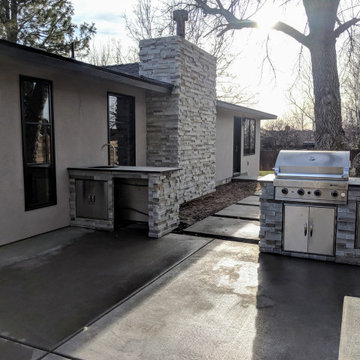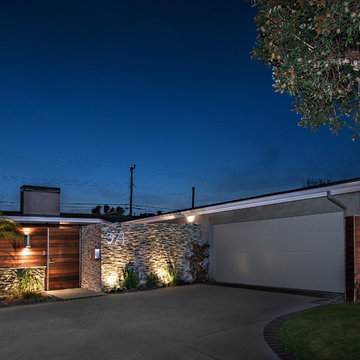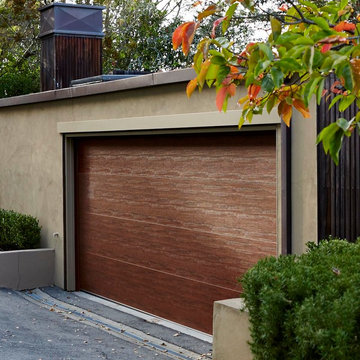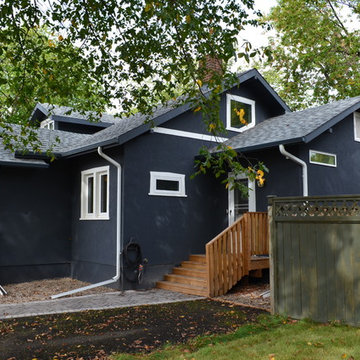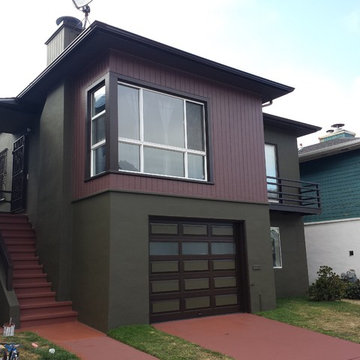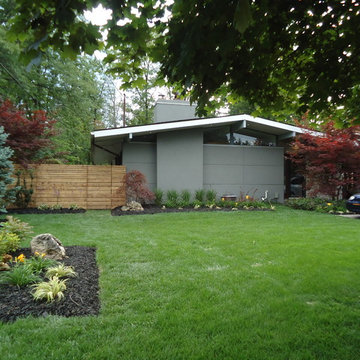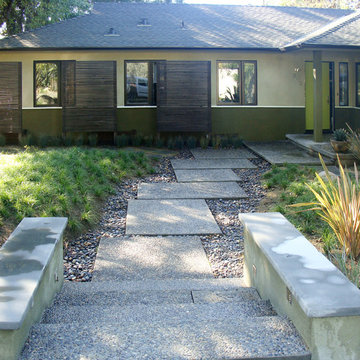Midcentury Render House Exterior Ideas and Designs
Refine by:
Budget
Sort by:Popular Today
21 - 40 of 881 photos
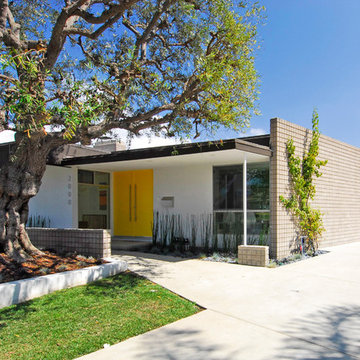
This 1950s 2800 sq. ft. home with great bones needed a boost into the 21st Century with updated technology, appliances and finishes. A master suite was created, bathrooms and closets opened and enlarged, and the house refocused to the rear yard where entertainment and family play occur with ease.
Newport Beach, California
Marcia Heitzmann Photographer
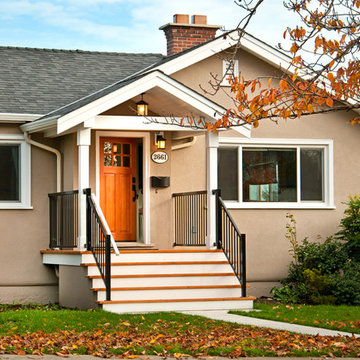
Leanna Rathkelly photo: A home built in the 1940s in Victoria, BC, gets an exterior renovation, including new stairway reconstruction and paint.
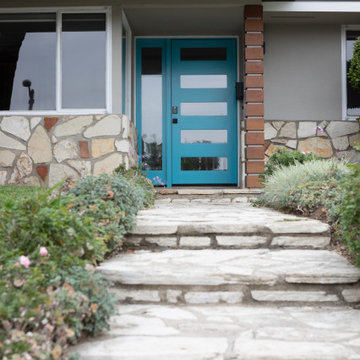
This mid-century ranch-style home in Pasadena, CA underwent a complete interior remodel and exterior face-lift-- including this vibrant cyan entry door with reeded glass panels and teak post wrap.
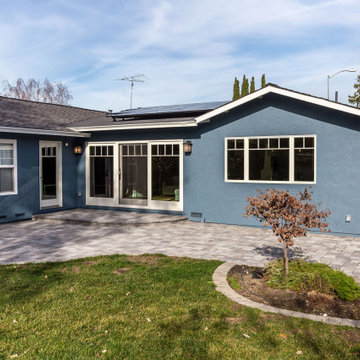
Next Stage Design + Build, San Jose, California, 2022 Regional CotY Award Winner, Residential Addition Over $250,000
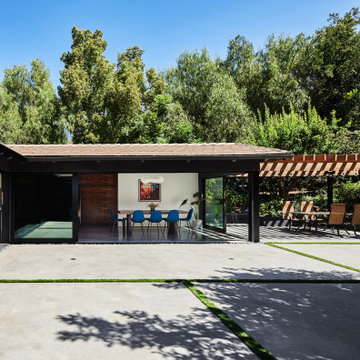
On the interior, the Great Room comprised of the Living Room, Kitchen and Dining Room features the space defining massive 18-foot long, triangular-shaped clerestory window pressed to the underside of the ranch’s main gable roofline. This window beautifully lights the Kitchen island below while framing a cluster of diverse mature trees lining a horse riding trail to the North 15 feet off the floor.
The cabinetry of the Kitchen and Living Room are custom high-gloss white lacquer finished with Rosewood cabinet accents strategically placed including the 19-foot long island with seating, preparation sink, dishwasher and storage.
The Kitchen island and aligned-on-axis Dining Room table are celebrated by unique pendants offering contemporary embellishment to the minimal space.
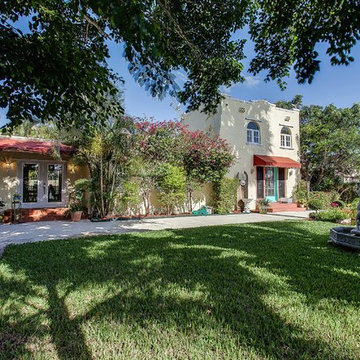
From the moment you enter onto the screened front porch of this historical spanish mission style property you will know you have arrived at a special home. From the mosaic tile floor you are walking on to the pecky cypress ceiling overhead you know you are in for a special treat. Located in the College Park Historic District the three bedroom 2 1/2 bath home is one of the architectural treasures in this neighborhood and features rich period details. From the arched entry door to the private garden at each turn both inside and out this home has it all with close proximity to our beautiful beaches, restaurants and shopping. Just jump on your bike and you won't believe how quickly you will be playing in surf of the Atlantic Ocean or off to an amazing meal at La Bonne Bouche.
Custom touches throughout with the front bedroom featuring marble floors, a loft and soaring 18' ceiling. Gourmet kitchen featuring gas cook top and triple built in wall ovens overlooks the large family room featuring Saltillo tile floors and impact glass doors leading to outside spaces on each side of the residence. Traditional formal living room and dining room with period fireplace, parquet flooring and stained glass in the arched topped period windows. The master bedroom is tucked away on the second floor of the residence with rich wood flooring and large walk in closet with built in cabinetry. Three separate air conditioning zones just add to the comfort level of this amazing property. Outside the gardens are breathtaking with private deck adjoining the two separate one car garage spaces. If you are looking for a period home with all the special touches do not let this one pass you by.
Please feel free to contact Tom Priester at Paradise Sharks Real Estate for more information, to schedule a private tour of this home or for any of your real estate needs throughout Palm Beach County. Easy to reach it 561 308-0175 or tom@tompriester.com.
Fins up.........
Home Takes
Midcentury Render House Exterior Ideas and Designs
2
