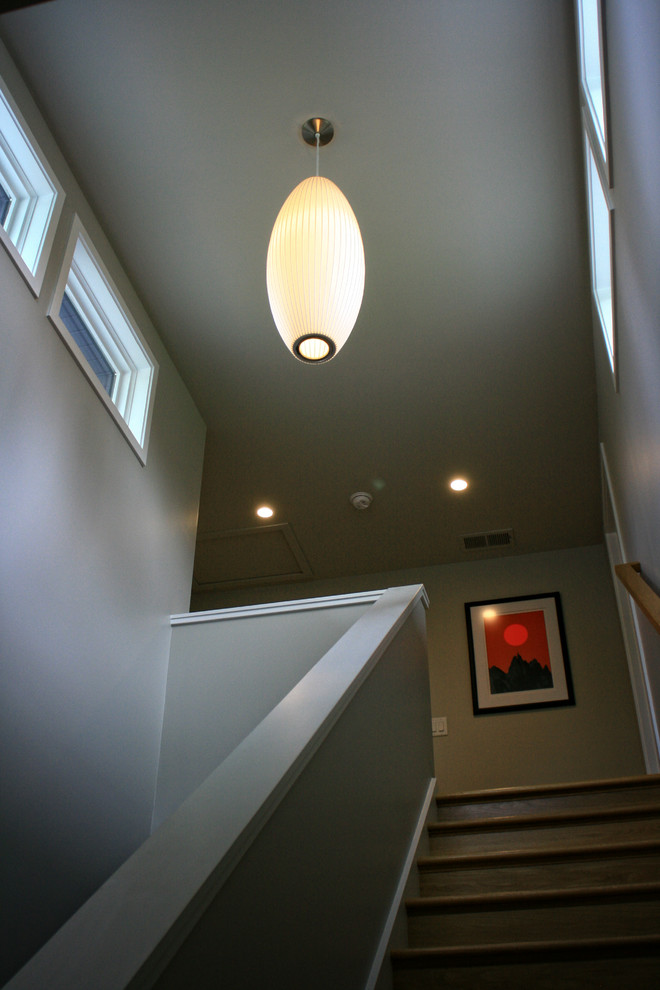
Midcentury Remod & Addition
View from entry towards new stair and clerestory.
An existing mid-century ranch was given a new lease on life with a whole house remodel and addition. An existing sunken living room had the floor raised and the front entry was relocated to make room for a complete master suite. The roof/ceiling over the entry and stair was raised with multiple clerestory lights introducing light into the center of the home. Finally, a compartmentalized existing layout was converted to an open plan with the kitchen/dining/living areas sharing a common area at the back of the home.

Advertiseent-Delete.