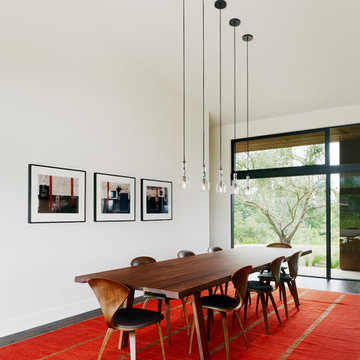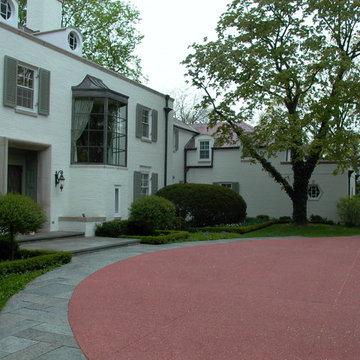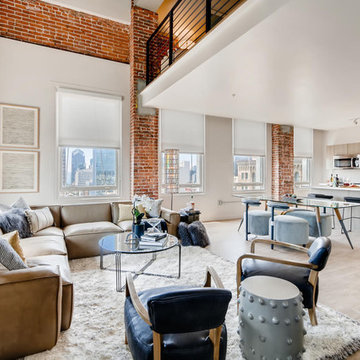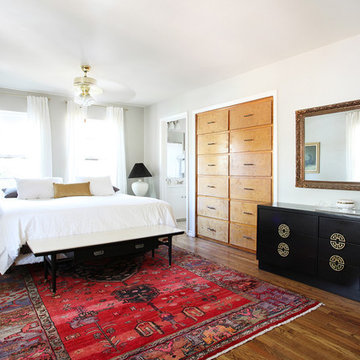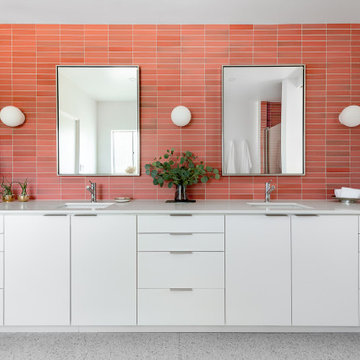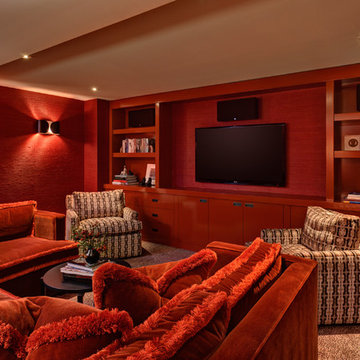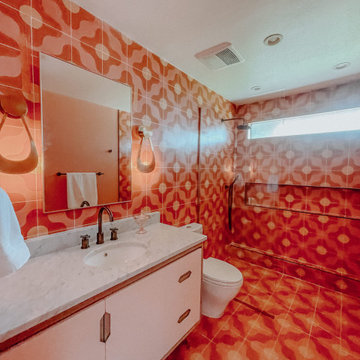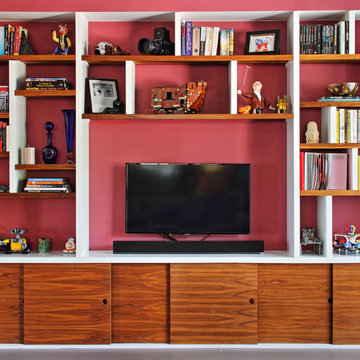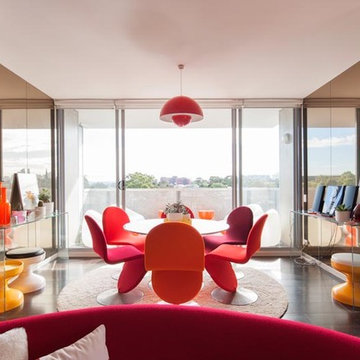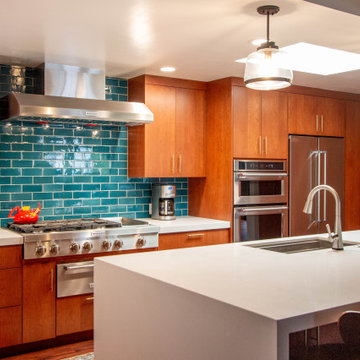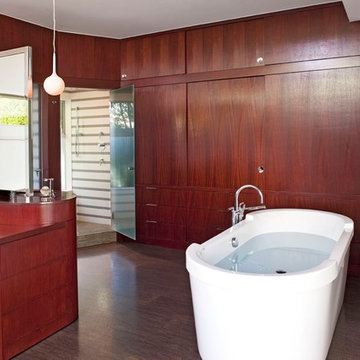Midcentury Red Home Design Photos
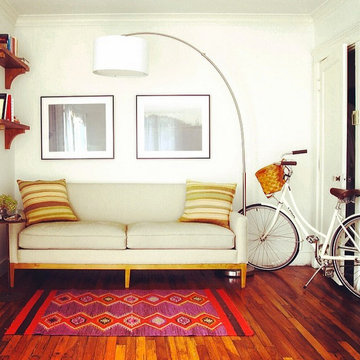
A good use of space with our midcentury modern inspired DRAPER sofa. Draper is a vintage 60's inspired sofa features a button tufted seat and back with a solid walnut base. A sofa James Bond could be seen sipping a martini on. Classic, sexy, and sophisticated...

L'espace salon s'ouvre sur le jardin et la terrasse, le canapé d'angle s'ouvre sur le séjour ouvert.
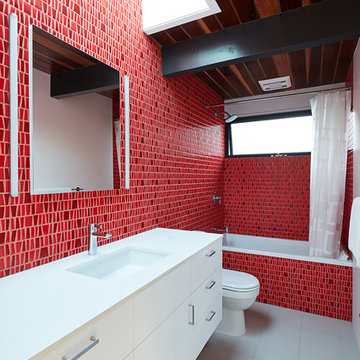
Klopf Architecture completely remodeled this once dark Eichler house in Palo Alto creating a more open, bright and functional family home. The reconfigured great room with new full height windows and sliding glass doors blends the indoors with the newly landscaped patio and seating areas outside. The former galley kitchen was relocated and was opened up to have clear sight lines through the great room and out to the patios and yard, including a large island and a beautiful walnut bar countertop with seating. An integrated small front addition was added allowing for a more spacious master bath and hall bath layouts. With the removal of the old brick fireplace, larger sliding glass doors and multiple skylights now flood the home with natural light.
The goals were to work within the Eichler style while creating a more open, indoor-outdoor flow and functional spaces, as well as a more efficient building envelope including a well insulated roof, providing solutions that many Eichler homeowners appreciate. The original entryway lacked unique details; the clients desired a more gracious front approach. The historic Eichler color palette was used to create a modern updated front facade.
Durable grey porcelain floor tiles unify the entire home, creating a continuous flow. They, along with white walls, provide a backdrop for the unique elements and materials to stand on their own, such as the brightly colored mosaic tiles, the walnut bar and furniture, and stained ceiling boards. A secondary living space was extended out to the patio with the addition of a bench and additional seating.
This Single family Eichler 4 bedroom 2 bath remodel is located in the heart of the Silicon Valley.
Klopf Architecture Project Team: John Klopf, Klara Kevane, and Ethan Taylor
Contractor: Coast to Coast Construction
Landscape Contractor: Discelli
Structural Engineer: Brian Dotson Consulting Engineer
Photography ©2018 Mariko Reed
Location: Palo Alto, CA
Year completed: 2017
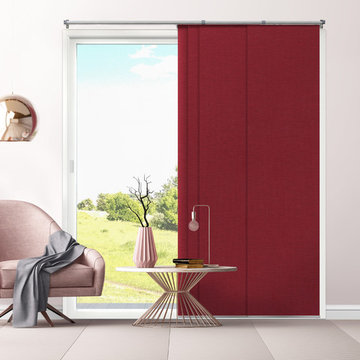
Chicology Room Darkening Eclipse Privacy Adjustable Cordless Sliding Panels are timeless and ideal for bringing stunning modern style and design into any home as well as being a safer solution for homes with children and pets. These versatile blackout blinds create an ideal solution to blocking out all light and it gives you 100% protection from harmful UV rays. The Eclipse Privacy Adjustable Cordless Sliding Panels block out glare and virtually all light. Control solar heat and create a sunscreen to protect your furniture, flooring as well as protecting artwork from fading. Chicology's Eclipse Privacy Cordless Adjustable Sliding Panels also help insulate homes from harsh winter tempatures making our privacy panels the best energy-efficient window treatments. The Eclipse Privacy Adjustable Cordless Sliding Panels are today's number one solution to creating a darker space. Highly versatile, effortless operated, sleek styled, energy-efficient, eco-friendly Eclipse Privacy Adjustable Cordless Sliding Panels are ideal for all window coverings from patio and French doors to contemporary stunning room dividers and closet doors. Create modern drama to any room with these versatile solid color privacy blackout cordless sliding panels.
Available in a wide variety of durable and modern natural woven materials with bold vibrant colors and fabrics, they are sleek, elegant, energy-efficient, cost effective, child and pet friendly. Pick a modern elegant material rich in texture that comes alive and hangs beautifully. Chicology Eclipse Room Darkening Adjustable Sliding Panels inspire a feeling of peace and harmony while also becoming an exploration or opt for a sleek, smooth, flowing, elegant fabric perfect for a ideal minimalist design. They are a designed to compliment your home decor and become a modern day solution to vertical blinds, with color-coordinated wider fabric panels, free of clacking sounds.
Designed with the customer in mind, we made installation a breeze. Included in the packing is all the hardware for ceiling and wall installation, and inside and outside frame mounts. The versatile telescopic gliding track is adjustable anywhere from 44 to 80-inches wide. For wider needs, two tracks can be installed next to each other for a unique and seamless appearance. Each of the four panels are 22-inches wide and 96 inches tall. Simply trim the panel height to what you need and install the bottom rails to coordinate with your panels and create a custom-look finish. Eliminate operating cords with our child and pet safe wand control. Slide the panels gracefully with effortless operation on a smooth durable track, these panels can open from right to left, left to right, and right down the center. Our safety features include the feature wand which make this an modern cordless panel system that is safe for young children and pets.
Measurement: Customizable SizeThis product is adjustable in both Width and Height. Width is adjustable from 44"" to 80"". Height is trimmable up to a maximum of 96"".
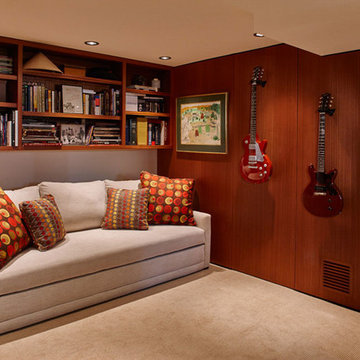
For this whole house remodel the homeowner wanted to update the front exterior entrance and landscaping, kitchen, bathroom and dining room. We also built an addition in the back with a separate entrance for the homeowner’s massage studio, including a reception area, bathroom and kitchenette. The back exterior was fully renovated with natural landscaping and a gorgeous Santa Rosa Labyrinth. Clean crisp lines, colorful surfaces and natural wood finishes enhance the home’s mid-century appeal. The outdoor living area and labyrinth provide a place of solace and reflection for the homeowner and his clients.
After remodeling this mid-century modern home near Bush Park in Salem, Oregon, the final phase was a full basement remodel. The previously unfinished space was transformed into a comfortable and sophisticated living area complete with hidden storage, an entertainment system, guitar display wall and safe room. The unique ceiling was custom designed and carved to look like a wave – which won national recognition for the 2016 Contractor of the Year Award for basement remodeling. The homeowner now enjoys a custom whole house remodel that reflects his aesthetic and highlights the home’s era.
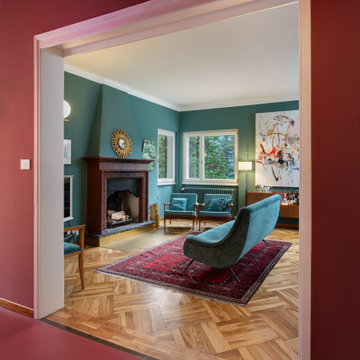
Vista del corridoio; pavimento in resina e pareti colore Farrow&Ball rosso bordeaux (eating room 43)
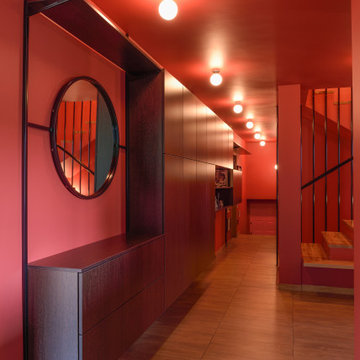
This holistic project involved the design of a completely new space layout, as well as searching for perfect materials, furniture, decorations and tableware to match the already existing elements of the house.
The key challenge concerning this project was to improve the layout, which was not functional and proportional.
Balance on the interior between contemporary and retro was the key to achieve the effect of a coherent and welcoming space.
Passionate about vintage, the client possessed a vast selection of old trinkets and furniture.
The main focus of the project was how to include the sideboard,(from the 1850’s) which belonged to the client’s grandmother, and how to place harmoniously within the aerial space. To create this harmony, the tones represented on the sideboard’s vitrine were used as the colour mood for the house.
The sideboard was placed in the central part of the space in order to be visible from the hall, kitchen, dining room and living room.
The kitchen fittings are aligned with the worktop and top part of the chest of drawers.
Green-grey glazing colour is a common element of all of the living spaces.
In the the living room, the stage feeling is given by it’s main actor, the grand piano and the cabinets of curiosities, which were rearranged around it to create that effect.
A neutral background consisting of the combination of soft walls and
minimalist furniture in order to exhibit retro elements of the interior.
Long live the vintage!
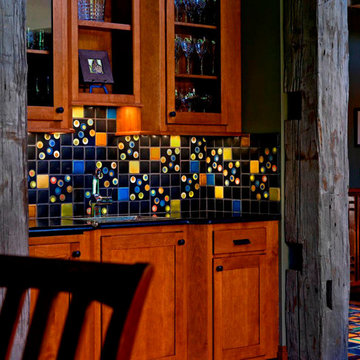
Midcentury modern backsplash by Motawi Tileworks featuring Floating Spheres art tile
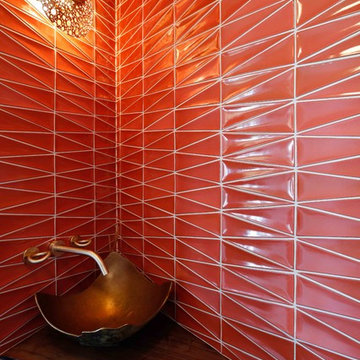
James G. Stavoy, Architect
Bryn Brugioni Interior Design
Susann Thomason Tunick, Interior Design
Randy Thueme Design, Landscape Architect
Mariko Reed, Photographer
Midcentury Red Home Design Photos
7




















