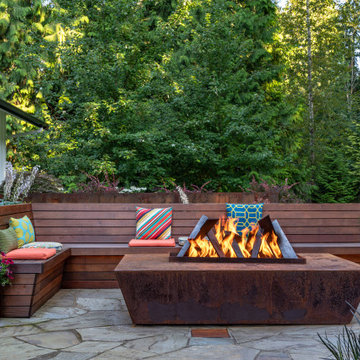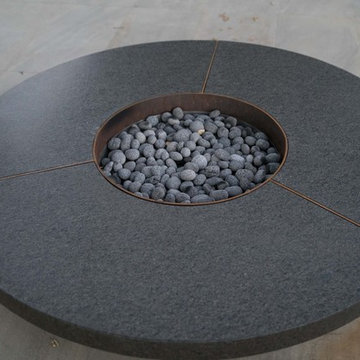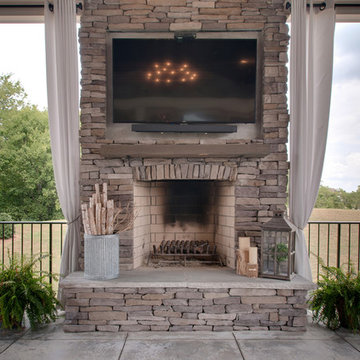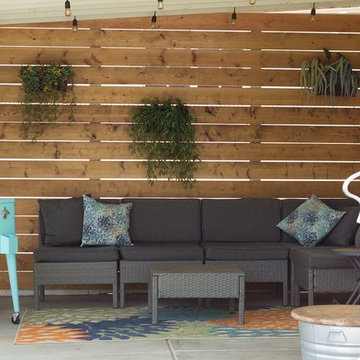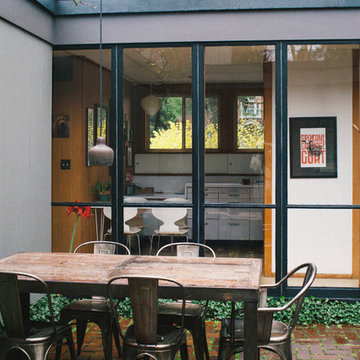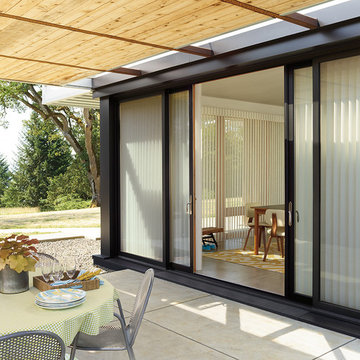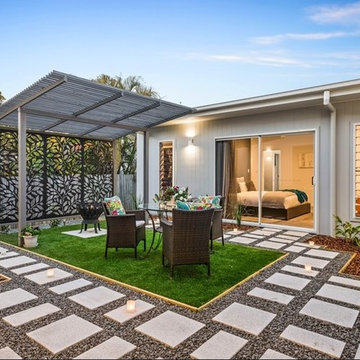Affordable Midcentury Patio Ideas and Designs
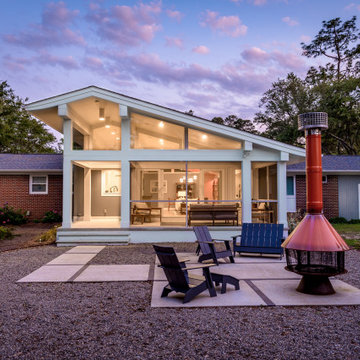
Renovation update and addition to a vintage 1960's suburban ranch house.
Bauen Group - Contractor
Rick Ricozzi - Photographer
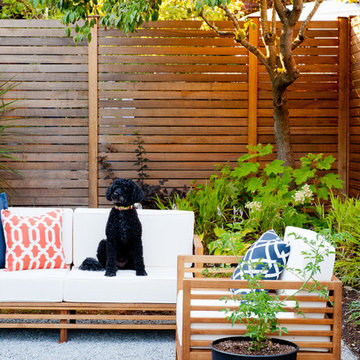
Already partially enclosed by an ipe fence and concrete wall, our client had a vision of an outdoor courtyard for entertaining on warm summer evenings since the space would be shaded by the house in the afternoon. He imagined the space with a water feature, lighting and paving surrounded by plants.
With our marching orders in place, we drew up a schematic plan quickly and met to review two options for the space. These options quickly coalesced and combined into a single vision for the space. A thick, 60” tall concrete wall would enclose the opening to the street – creating privacy and security, and making a bold statement. We knew the gate had to be interesting enough to stand up to the large concrete walls on either side, so we designed and had custom fabricated by Dennis Schleder (www.dennisschleder.com) a beautiful, visually dynamic metal gate. The gate has become the icing on the cake, all 300 pounds of it!
Other touches include drought tolerant planting, bluestone paving with pebble accents, crushed granite paving, LED accent lighting, and outdoor furniture. Both existing trees were retained and are thriving with their new soil. The garden was installed in December and our client is extremely happy with the results – so are we!
Photo credits, Coreen Schmidt
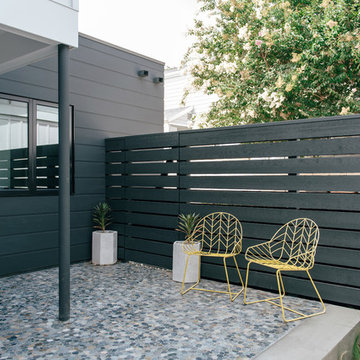
yellow chairs and angular planters add geometric interest to the black and white architecture, while pebble flooring adds texture and movement at the rear patio
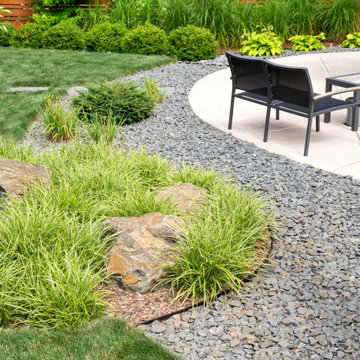
The interplay of circles and arcs is noticeable in this close up photo.
Renn Kuhnen Photography
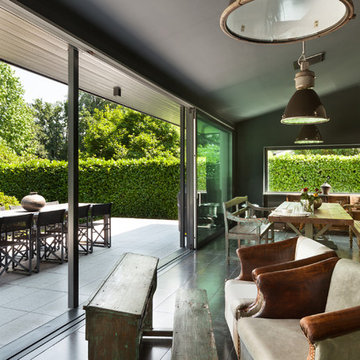
Mid-century style outdoor-indoor open floor plan space decorated with rustic modern reclaimed wood furniture, emerald green painted wall, dark gray ceiling, polished porcelain floor and bronze large size pendant light fixtures. Mix of contemporary, modern, and mid-century styles make this WeHo residents unique and one of a kind.
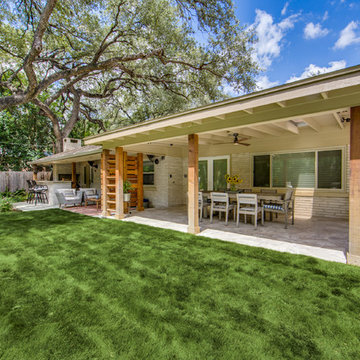
A beautiful patio conversion with an exterior kitchen. We removed the walls of the original closed-in patio to create an open space.
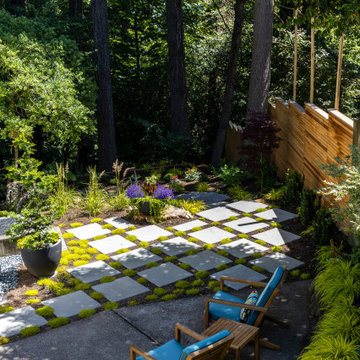
Architectural slabs merge the old and new and provide visual interest. 2020
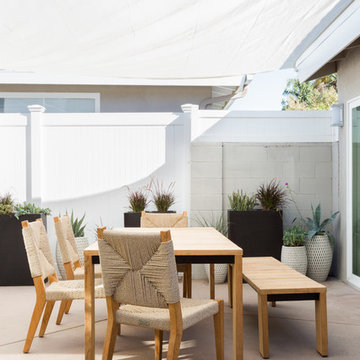
Outdoor dining: table and bench from Eco Outdoor, Chairs from Kingsley Bate, with easy care drought tolerant plants, mid century style planters from CB2
photo by Amy Bartlam
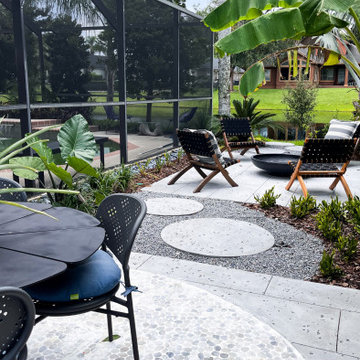
Introducing our Pablo Bay Modern Tropical garden ???
Lush plantings and mid-century inspired living spaces come together seamlessly to create a sophisticated yet laid back outdoor tropical oasis.
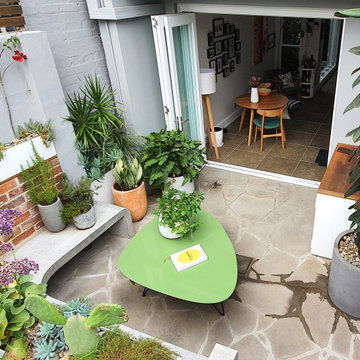
Looking back towards the interior of the terrace we can see how the overall design works with the clients exisitng furnishings and style.
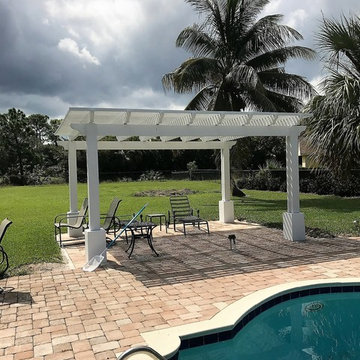
The challenge here was to integrate the new patio into the existing pool deck, using 'new' matching paver bricks, then construct a hurricane proof aluminum pergola over it.
We passed final inspection 3 days before Hurricane Irma passed through--and not a scratch on it!
Affordable Midcentury Patio Ideas and Designs
1
