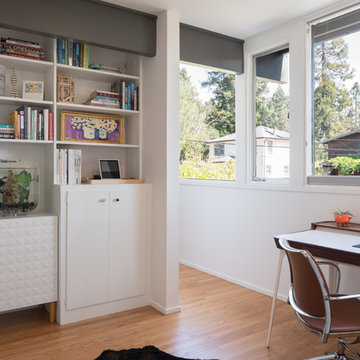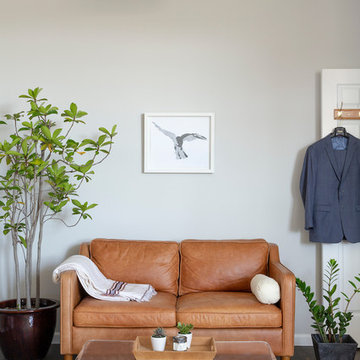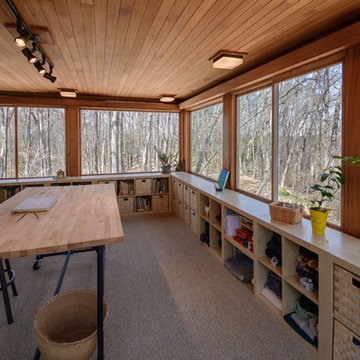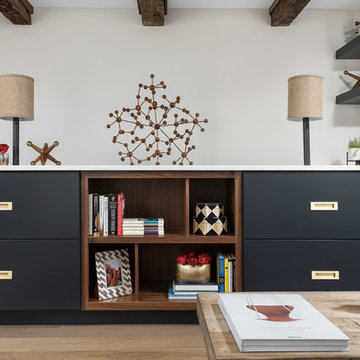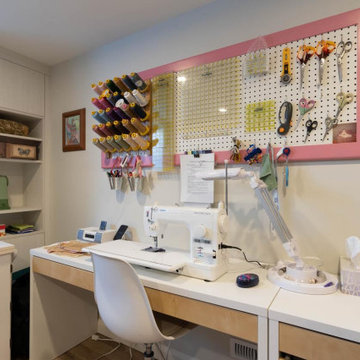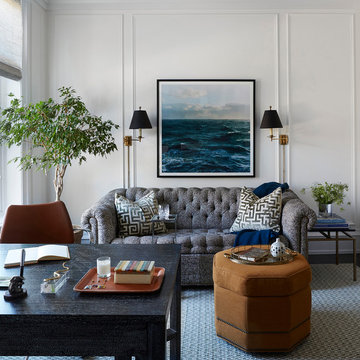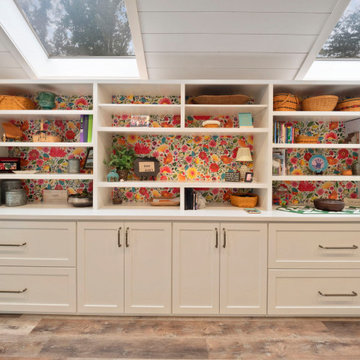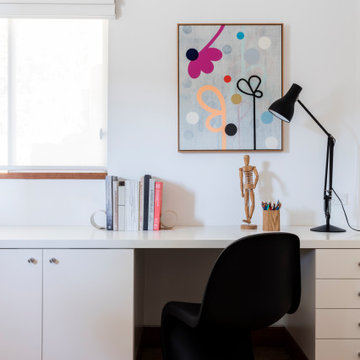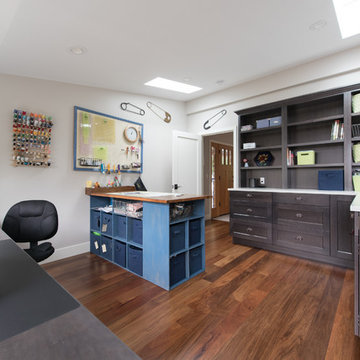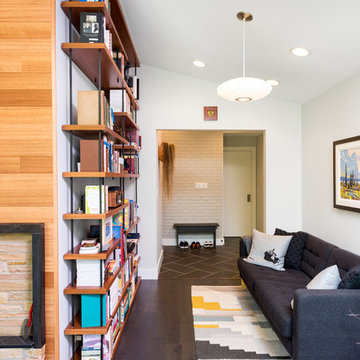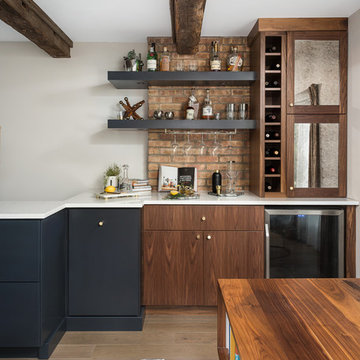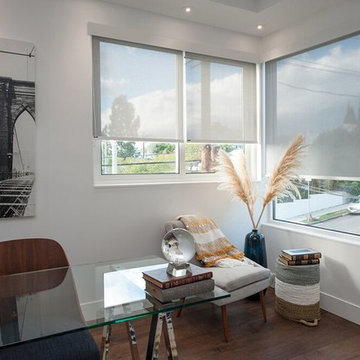Midcentury Home Office with Brown Floors Ideas and Designs
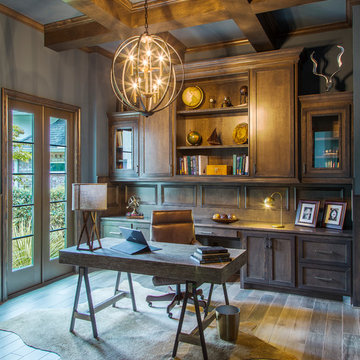
A masculine office full of deep moody grays and wood tones are mixed with mid-century inspired light fixtures. Rustic details are intertwined through the exposed wood beams along the ceiling and cowhide resting beneath the metal legs of the writing desk.
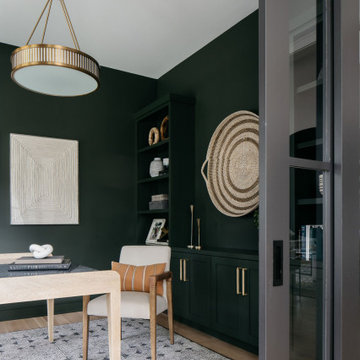
Ever rushed around looking for the perfect backdrop for a Zoom call? We’ve all been there.
Create an ideal work-from-home office that’s both functional and beautiful by adding built-in bookshelves, storage, and your favorite décor. ?
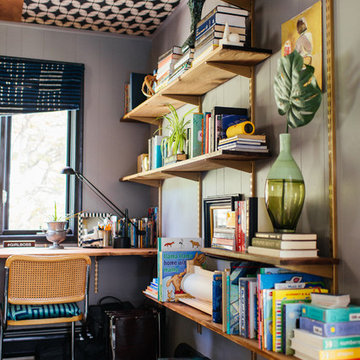
Wrap around shelving, inspired by mid century designs, gave the room loads of personality and storage for both husband and wife, and their 2 year old son. While children's books, crafting tools and educational supplies are stored on the easy-access lower shelves, work materials and reference books are stored on the top shelves.
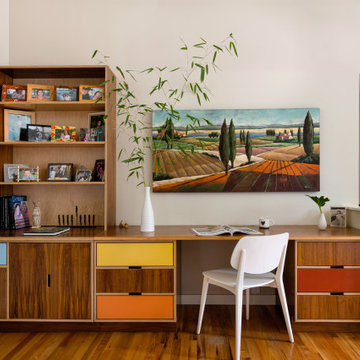
Ellen Weiss Design works throughout the Seattle area and in many of the communities comprising Seattle's Eastside such as Bellevue, Kirkland, Issaquah, Redmond, Clyde Hill, Medina and Mercer Island.

Beautiful open floor plan with vaulted ceilings and an office niche. Norman Sizemore photographer
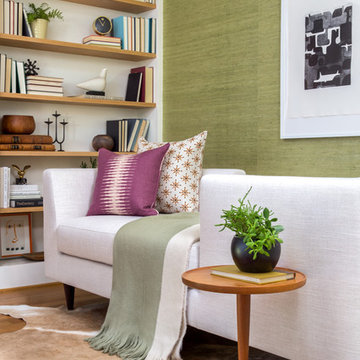
A nondescript area was given a purpose as a reading nook with the addition of custom bookshelves, a tete a tete lounge chair, and a grasscloth feature wall. A nod to midcentury style finished off the eclectic vibe.
Photo: Jenn Verrier

This is a basement renovation transforms the space into a Library for a client's personal book collection . Space includes all LED lighting , cork floorings , Reading area (pictured) and fireplace nook .
Midcentury Home Office with Brown Floors Ideas and Designs
1
