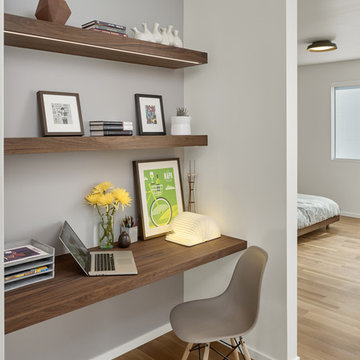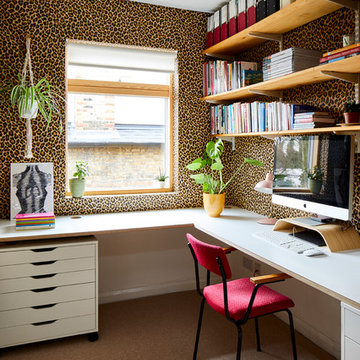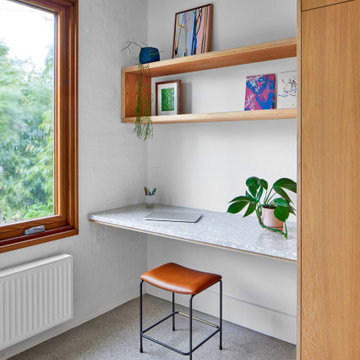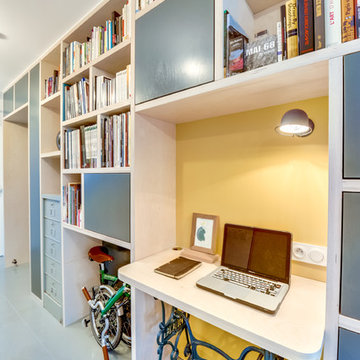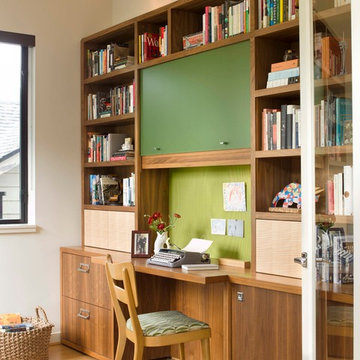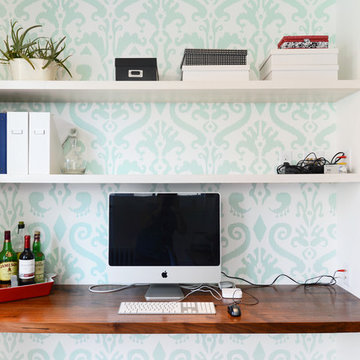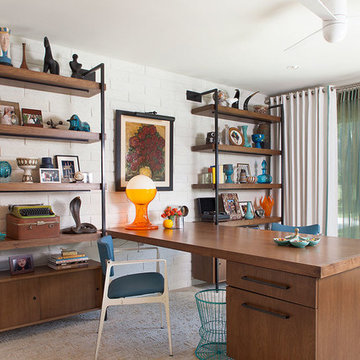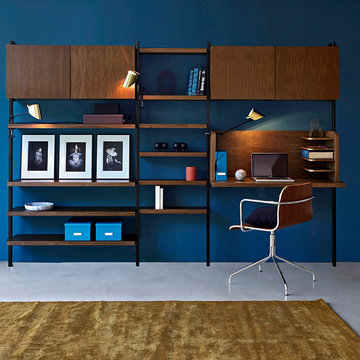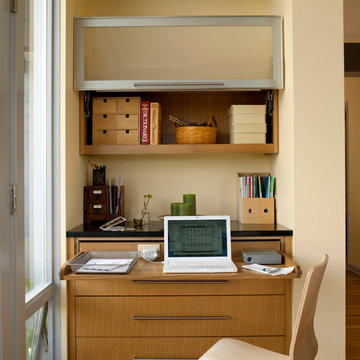Midcentury Home Office with a Built-in Desk Ideas and Designs

Home office with custom builtins, murphy bed, and desk.
Custom walnut headboard, oak shelves
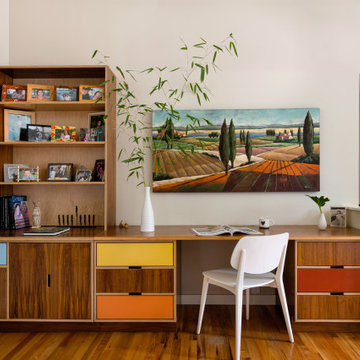
Ellen Weiss Design works throughout the Seattle area and in many of the communities comprising Seattle's Eastside such as Bellevue, Kirkland, Issaquah, Redmond, Clyde Hill, Medina and Mercer Island.

Mid-Century update to a home located in NW Portland. The project included a new kitchen with skylights, multi-slide wall doors on both sides of the home, kitchen gathering desk, children's playroom, and opening up living room and dining room ceiling to dramatic vaulted ceilings. The project team included Risa Boyer Architecture. Photos: Josh Partee
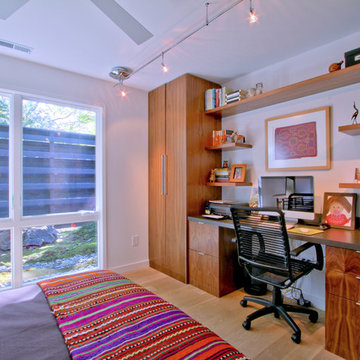
The guest bedroom also serves as their home office. The tall walnut cabinets are wardrobes. The interior of these closet storage cabinets are IKEA closet systems. Our craftsmen fabricated the walnut veneer panels and doors to wrap and conceal them--so that they match the other walnut cabinetry and casework in the house. The desk drawer cabinets and walnut floating shelves were also fabricated on-site. Photo by Christopher Wright, CR

Beautiful open floor plan with vaulted ceilings and an office niche. Norman Sizemore photographer
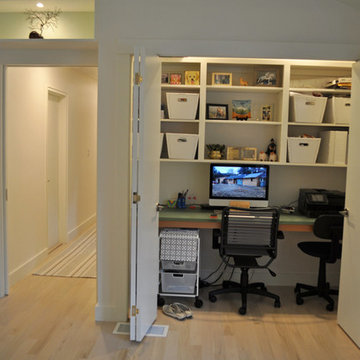
Constructed in two phases, this renovation, with a few small additions, touched nearly every room in this late ‘50’s ranch house. The owners raised their family within the original walls and love the house’s location, which is not far from town and also borders conservation land. But they didn’t love how chopped up the house was and the lack of exposure to natural daylight and views of the lush rear woods. Plus, they were ready to de-clutter for a more stream-lined look. As a result, KHS collaborated with them to create a quiet, clean design to support the lifestyle they aspire to in retirement.
To transform the original ranch house, KHS proposed several significant changes that would make way for a number of related improvements. Proposed changes included the removal of the attached enclosed breezeway (which had included a stair to the basement living space) and the two-car garage it partially wrapped, which had blocked vital eastern daylight from accessing the interior. Together the breezeway and garage had also contributed to a long, flush front façade. In its stead, KHS proposed a new two-car carport, attached storage shed, and exterior basement stair in a new location. The carport is bumped closer to the street to relieve the flush front facade and to allow access behind it to eastern daylight in a relocated rear kitchen. KHS also proposed a new, single, more prominent front entry, closer to the driveway to replace the former secondary entrance into the dark breezeway and a more formal main entrance that had been located much farther down the facade and curiously bordered the bedroom wing.
Inside, low ceilings and soffits in the primary family common areas were removed to create a cathedral ceiling (with rod ties) over a reconfigured semi-open living, dining, and kitchen space. A new gas fireplace serving the relocated dining area -- defined by a new built-in banquette in a new bay window -- was designed to back up on the existing wood-burning fireplace that continues to serve the living area. A shared full bath, serving two guest bedrooms on the main level, was reconfigured, and additional square footage was captured for a reconfigured master bathroom off the existing master bedroom. A new whole-house color palette, including new finishes and new cabinetry, complete the transformation. Today, the owners enjoy a fresh and airy re-imagining of their familiar ranch house.
Photos by Katie Hutchison
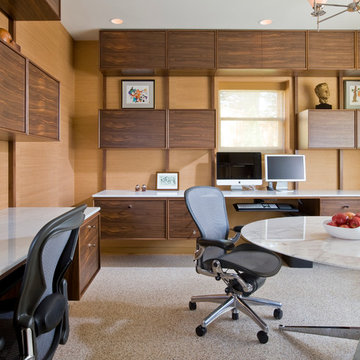
Custom floating desks inspired by midcentury classics provide ample workspace for two. Warm colors and terrazzo floors complete this serene basement home office.
Photos by Geoffrey Hodgdon
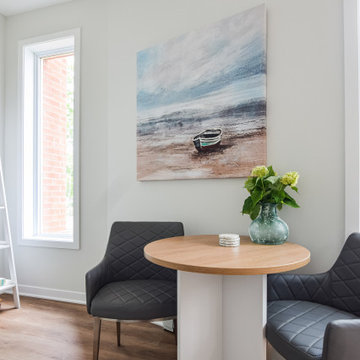
I had the pleasure of working on this office addition in a family services "house". The addition was angular and for offices and a lounge so the layout was challenging. All desks were custom made to fit their unique space.
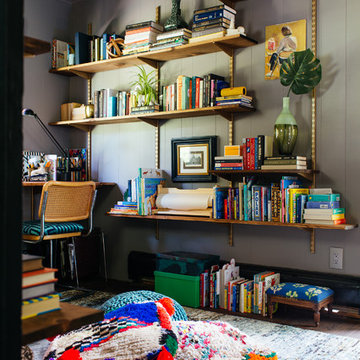
We took a pass through room without purpose and turned it into a vibrant, functional, high design office that works well for the entire family. Wrap around shelving, inspired by mid century designs, gave the room loads of personality and storage for both husband and wife, and their 2 year old son. While children's books, crafting tools and educational supplies are stored on the easy-access lower shelves, work materials and reference books are stored on the top shelves. A room-wide desk provides an ample side by side work space for both professionals to share comfortably.
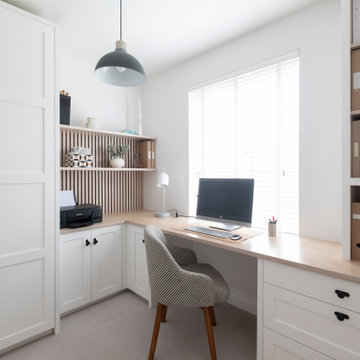
Beautiful home office with a Scandi midcentury vibe, featuring oak slatted walls, Shaker panelled tall storage cupboards, oak veneered desk and frame open file storage
Midcentury Home Office with a Built-in Desk Ideas and Designs
1
