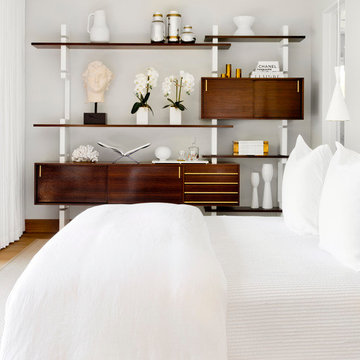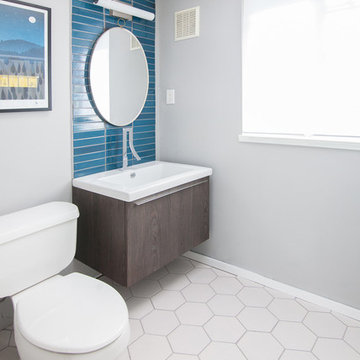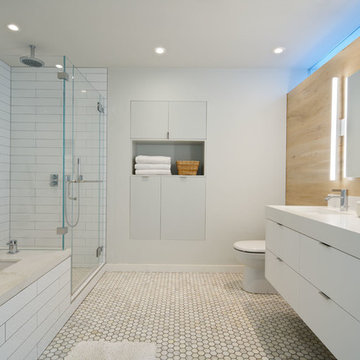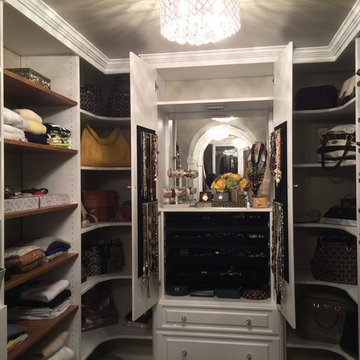Midcentury Home Design Photos

This 60's Style Ranch home was recently remodeled to withhold the Barley Pfeiffer standard. This home features large 8' vaulted ceilings, accented with stunning premium white oak wood. The large steel-frame windows and front door allow for the infiltration of natural light; specifically designed to let light in without heating the house. The fireplace is original to the home, but has been resurfaced with hand troweled plaster. Special design features include the rising master bath mirror to allow for additional storage.
Photo By: Alan Barley
Find the right local pro for your project

The Exterior got a facelift too! The stained and painted componants marry the fabulous stone selected by the new homeowners for their RE-DO!

Home office with custom builtins, murphy bed, and desk.
Custom walnut headboard, oak shelves

Mid-century modern kitchen design featuring:
- Kraftmaid Vantage cabinets (Barnet Golden Lager) with quartersawn maple slab fronts and tab cabinet pulls
- Island Stone Wave glass backsplash tile
- White quartz countertops
- Thermador range and dishwasher
- Cedar & Moss mid-century brass light fixtures
- Concealed undercabinet plug mold receptacles
- Undercabinet LED lighting
- Faux-wood porcelain tile for island paneling

This project is a whole home remodel that is being completed in 2 phases. The first phase included this bathroom remodel. The whole home will maintain the Mid Century styling. The cabinets are stained in Alder Wood. The countertop is Ceasarstone in Pure White. The shower features Kohler Purist Fixtures in Vibrant Modern Brushed Gold finish. The flooring is Large Hexagon Tile from Dal Tile. The decorative tile is Wayfair “Illica” ceramic. The lighting is Mid-Century pendent lights. The vanity is custom made with traditional mid-century tapered legs. The next phase of the project will be added once it is completed.
Read the article here: https://www.houzz.com/ideabooks/82478496
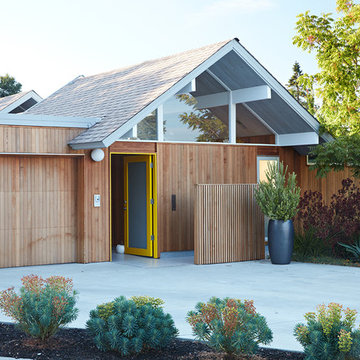
Klopf Architecture, Outer Space Landscape Architects, Sezen & Moon Structural Engineer and Flegels Construction updated a classic Eichler open, indoor-outdoor home.
Everyone loved the classic, original bones of this house, but it was in need of a major facelift both inside and out. The owners also wanted to remove the barriers between the kitchen and great room, and increase the size of the master bathroom as well as make other layout changes. No addition to the house was contemplated.
The owners worked with Klopf Architecture in part because of Klopf’s extensive mid-century modern / Eichler design portfolio, and in part because one of their neighbors who had worked with Klopf on their Eichler home remodel referred them. The Klopf team knew how to update the worn finishes to make a more sophisticated, higher quality home that both looks better and functions better.
In conjunction with the atrium and the landscaped rear yard / patio, the glassy living room feels open on both sides and allows an indoor / outdoor flow throughout. The new, natural wood exterior siding runs through the house from inside to outside to inside again, updating one of the classic design features of the Eichler homes.
Picking up on the wood siding, walnut vanities and cabinets offset the white walls. Gray porcelain tiles evoke the concrete slab floors and flow from interior to exterior to make the spaces appear to flow together. Similarly the ceiling decking has the same white-washed finish from inside to out. The continuity of materials and space enhances the sense of flow.
The large kitchen, perfect for entertaining, has a wall of built-ins and an oversized island. There’s plenty of storage and space for the whole group to prep and cook together.
One unique approach to the master bedroom is the bed wall. The head of the bed is tucked within a line of built-in wardrobes with a high window above. Replacing the master closet with this wall of wardrobes allowed for both a larger bathroom and a larger bedroom.
This 1,953 square foot, 4 bedroom, 2 bathroom Double Gable Eichler remodeled single-family house is located in Mountain View in the heart of the Silicon Valley.
Klopf Architecture Project Team: John Klopf, AIA, Klara Kevane, and Yegvenia Torres-Zavala
Landscape Architect: Outer Space Landscape Architects
Structural Engineer: Sezen & Moon
Contractor: Flegels Construction
Landscape Contractor: Roco's Gardening & Arroyo Vista Landscaping, Inc.
Photography ©2016 Mariko Reed
Location: Mountain View, CA
Year completed: 2015

Timeless Palm Springs glamour meets modern in Pulp Design Studios' bathroom design created for the DXV Design Panel 2016. The design is one of four created by an elite group of celebrated designers for DXV's national ad campaign. Faced with the challenge of creating a beautiful space from nothing but an empty stage, Beth and Carolina paired mid-century touches with bursts of colors and organic patterns. The result is glamorous with touches of quirky fun -- the definition of splendid living.
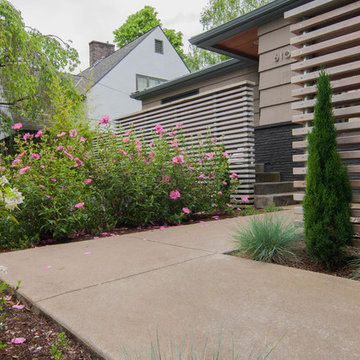
Dramatic plant textures, modern hardscaping and sharp angles enhanced this mid-century modern bungalow. Soft plants were chosen to contrast with the sharp angles of the pathways and hard edges of the MCM home, while providing all-season interest. Horizontal privacy screens wrap the front porch and create intimate garden spaces – some visible only from the street and some visible only from inside the home. The front yard is relatively small in size, but full of colorful texture.

Dining Room Remodel. Custom Dining Table and Buffet. Custom Designed Wall incorporates double sided fireplace/hearth and mantle and shelving wrapping to living room side of the wall. Privacy wall separates entry from dining room with custom glass panels for light and space for art display. New recessed lighting brightens the space with a Nelson Cigar Pendant pays homage to the home's mid-century roots.
photo by Chuck Espinoza
Midcentury Home Design Photos
10






















