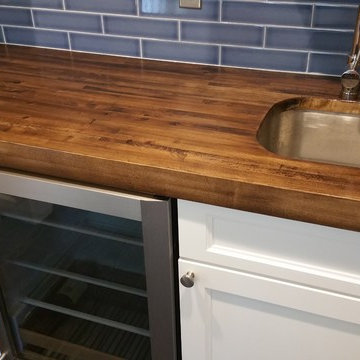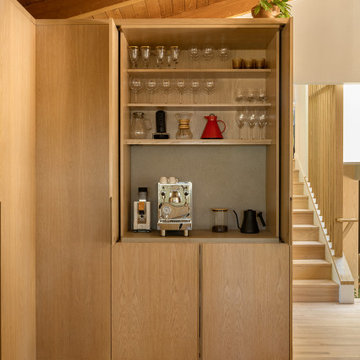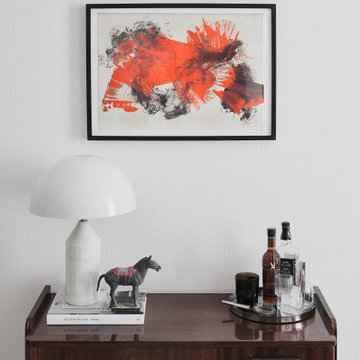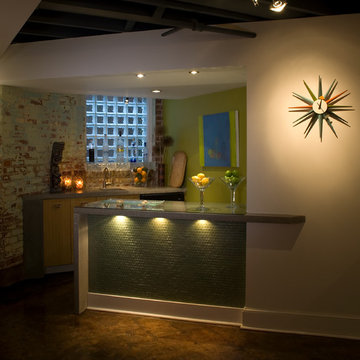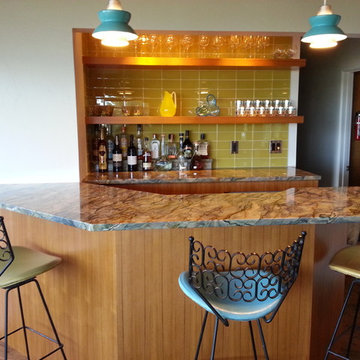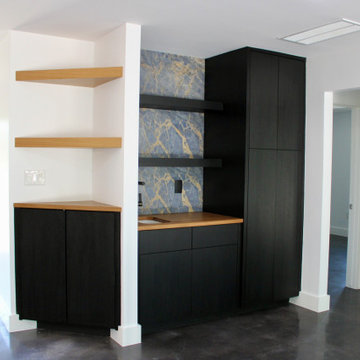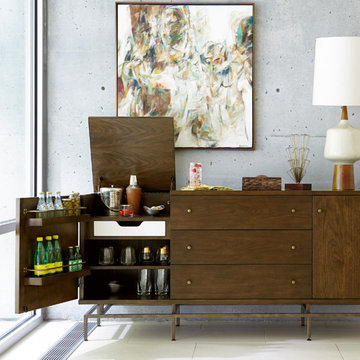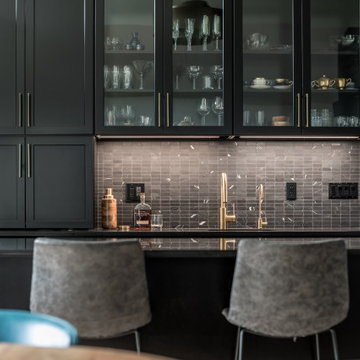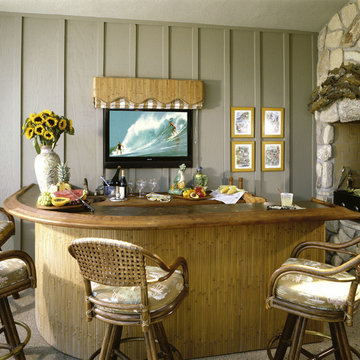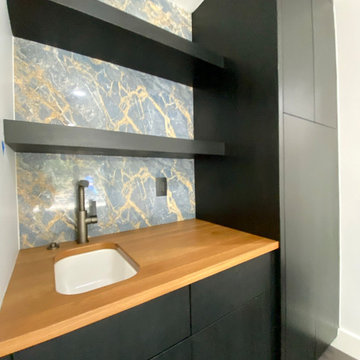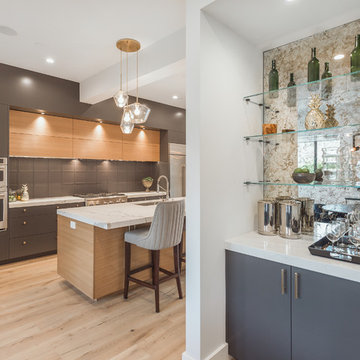Midcentury Home Bar Ideas and Designs
Refine by:
Budget
Sort by:Popular Today
81 - 100 of 1,831 photos
Item 1 of 2

2nd bar area for this home. Located as part of their foyer for entertaining purposes.
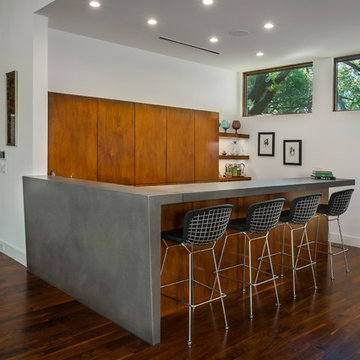
This is a wonderful mid century modern with the perfect color mix of furniture and accessories.
Built by Classic Urban Homes
Photography by Vernon Wentz of Ad Imagery
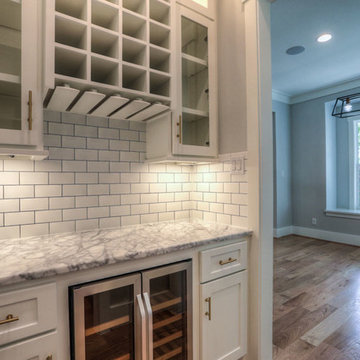
the butler pantry is a great transition to the kitchen and also serves as the beverage bar.
Find the right local pro for your project
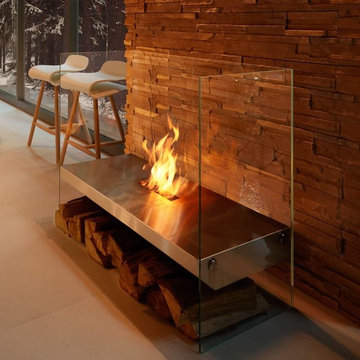
The Igloo Fireplace from EcoSmart Fire is made from toughened glass and high-grade stainless steel, so it's durable in any residential or commercial setting. Place logs or decorative items below the ethanol burner to add an aesthetic touch.

Historical Renovation
Objective: The homeowners asked us to join the project after partial demo and construction was in full
swing. Their desire was to significantly enlarge and update the charming mid-century modern home to
meet the needs of their joined families and frequent social gatherings. It was critical though that the
expansion be seamless between old and new, where one feels as if the home “has always been this
way”.
Solution: We created spaces within rooms that allowed family to gather and socialize freely or allow for
private conversations. As constant entertainers, the couple wanted easier access to their favorite wines
than having to go to the basement cellar. A custom glass and stainless steel wine cellar was created
where bottles seem to float in the space between the dining room and kitchen area.
A nineteen foot long island dominates the great room as well as any social gathering where it is
generally spread from end to end with food and surrounded by friends and family.
Aside of the master suite, three oversized bedrooms each with a large en suite bath provide plenty of
space for kids returning from college and frequent visits from friends and family.
A neutral color palette was chosen throughout to bring warmth into the space but not fight with the
clients’ collections of art, antique rugs and furnishings. Soaring ceiling, windows and huge sliding doors
bring the naturalness of the large wooded lot inside while lots of natural wood and stone was used to
further complement the outdoors and their love of nature.
Outside, a large ground level fire-pit surrounded by comfortable chairs is another favorite gathering
spot.
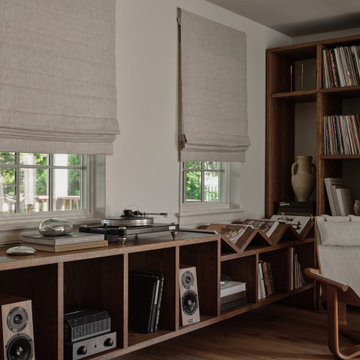
Full Scale Design, Renovation & Furnishings Project
Our Belgian midcentury project introduces a modern European take on a 3,100 sq foot gambrel colonial-style home primely located in Rhode Island, on one of Aquidneck Island’s most coveted ocean-side avenues. Like many of the New England based projects we take on, this house had been built in the 80s, filled with a lot of builder grade finishes and half finished renovations leaving a rather fragmented starting point for our clients. This project's intention was an effort to sew the fragments back together whilst creating a greater connection – a sense of purpose for the home and its stewards.
So many of the 1980’s colonials that were built on the east coast were done so unintentionally and usually are lacking their history and connectivity to craft. Here we wanted to go back to the beginning — working with natural earthen materials crafted by local artisans from tadelakt, to fine cabinet making, furniture joinery, hand forged iron work and detailed custom upholstery.
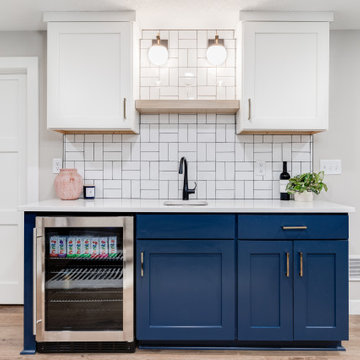
We love finishing basements and this one was no exception. Creating a new family friendly space from dark and dingy is always so rewarding.
Tschida Construction facilitated the construction end and we made sure even though it was a small space, we had some big style. The slat stairwell feature males the space feel more open and spacious and the artisan tile in a basketweave pattern elevates the space.
Installing luxury vinyl plank on the floor in a warm brown undertone and light wall color also makes the space feel less basement and a more open and airy.
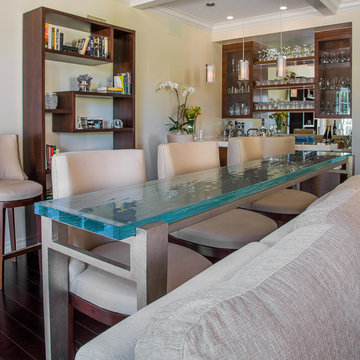
The clients also wanted to be able to eat dinner in the room while watching TV but there was no room for a regular dining table so we designed a custom silver leaf bar table to sit behind the sectional with a custom 1 1/2" Thinkglass art glass top.
We designed a new coffered ceiling with lighting in each bay. And built out the fireplace with dimensional tile to the ceiling.
The color scheme was kept intentionally monochromatic to show off the different textures with the only color being touches of blue in the pillows and accessories to pick up the art glass.
Midcentury Home Bar Ideas and Designs
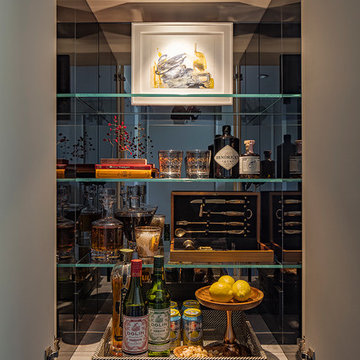
A clever closet in the Living Room hides this elegant and functional Bar for entertaining, Madison-Avenue style.
Photo by Eric Rorer
5
