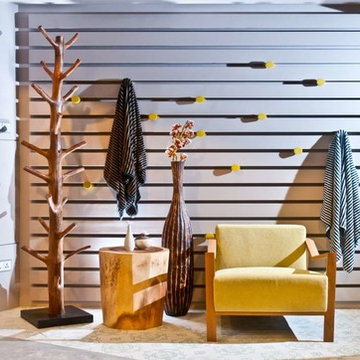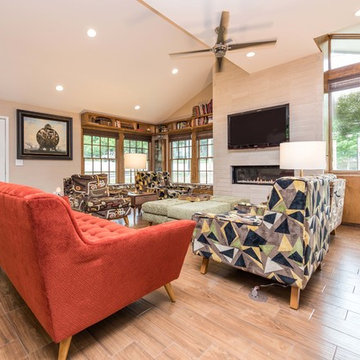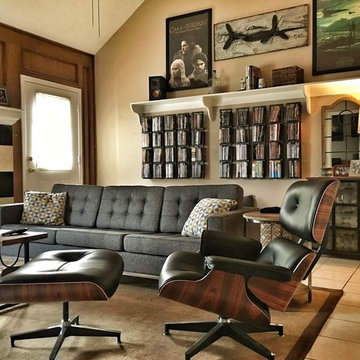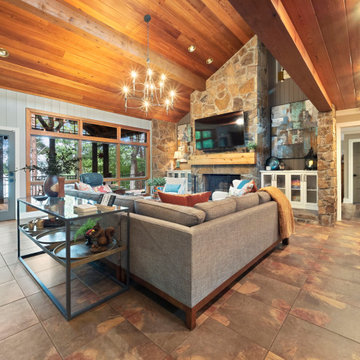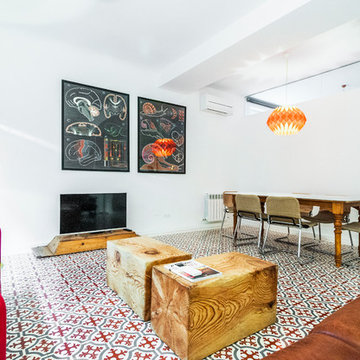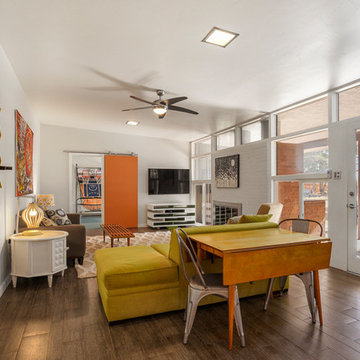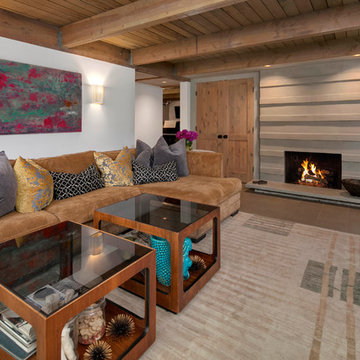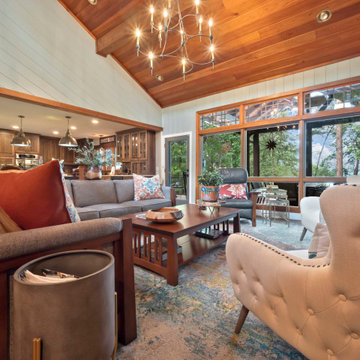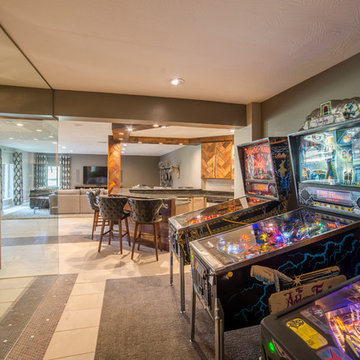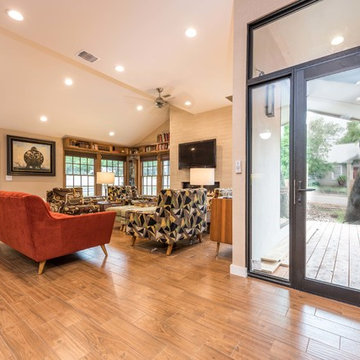Midcentury Games Room with Ceramic Flooring Ideas and Designs
Refine by:
Budget
Sort by:Popular Today
1 - 20 of 92 photos

This mid-century modern adobe home was designed by Jack Wier and features high beamed ceilings, lots of natural light, a swimming pool in the living & entertainment area, and a free-standing grill with overhead vent and seating off the kitchen! Staged by Homescapes Home Staging
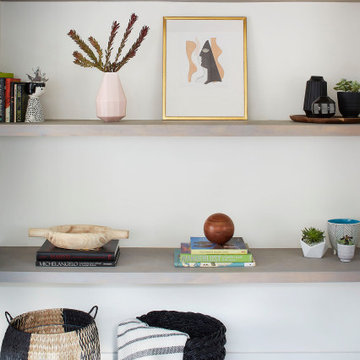
We styled this wood bookshelves with art from Lost Arl Salon in San Francisco, books, vases and succulents and some other props our clients had from their travels.
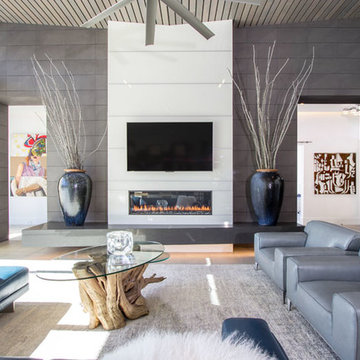
The Hive
Custom Home Built by Markay Johnson Construction Designer: Ashley Johnson & Gregory Abbott
Photographer: Scot Zimmerman
Southern Utah Parade of Homes
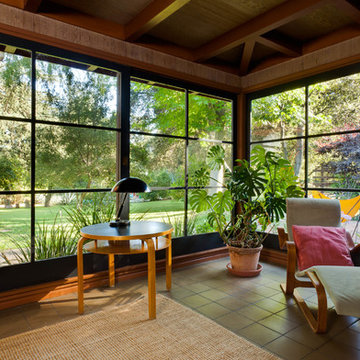
This corner was once the location of front door, which made original living room seem more like a hallway. Pergola to the left is above new entry. Grey-green quarry tile is new. Scott Mayoral photo
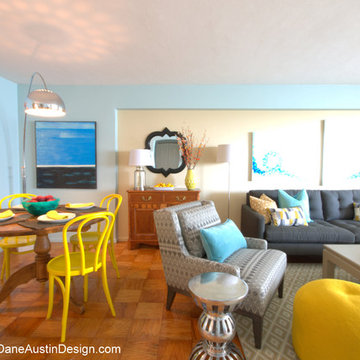
DANE AUSTIN DESIGN creates a safe place for cancer and transplant patients to rest, heal and recover.
After this organization, similar to Ronald McDonald House, received a gift certificate donated from Dane's design firm for their annual silent auction, they selected DANE AUSTIN DESIGN and his team to makeover this apartment . Dane excels at designing stylish, comfortable and sophisticated spaces while keeping the client’s budget and priorities top of mind.
Photograph © Scott Henrichsen Photography.
Project designed by Boston interior design studio Dane Austin Design. They serve Boston, Cambridge, Hingham, Cohasset, Newton, Weston, Lexington, Concord, Dover, Andover, Gloucester, as well as surrounding areas.
For more about Dane Austin Design, click here: https://daneaustindesign.com/
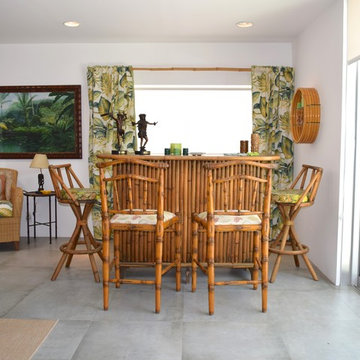
TIKI BAR/DEN
The modern interior design ideas used for this home reflect the picturesque surroundings, blending with the outdoor and enhancing the living spaces with simple, comfortable and elegant tropical décor. Pairing dark wood with bright tropical fabrics and continuing the white walls, tie this style into this modern home. The island vibe in your home is easier than moving to Hawaii. What really defines this style of decorating is incorporating bamboo with dark stained wood. Authenticity is key. Finding an item that was used in an actual tiki bar is a bonus, but simple hand carved signs, statues, masks, and other pieces of art still make a great addition to your tiki bar and even your living room.
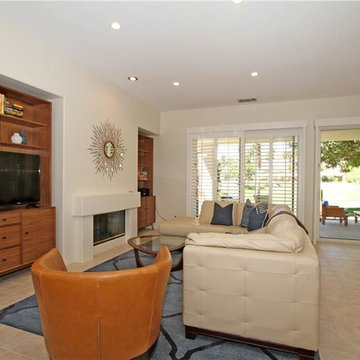
Custom walnut media cabinets and shelves, also featuring mid-century modern custom furniture.
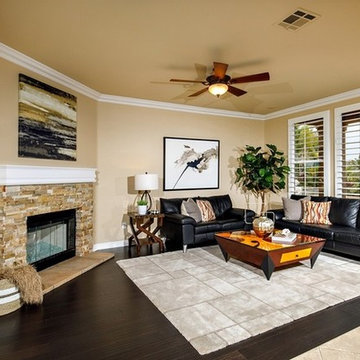
Family Room opens to the kitchen and has views of the outdoor entertaining area complete with pool, spa, BBQ, 2 eating areras, 2 sunning areas and seating around the firepit.
Photos by John Leonffu with Warm Focus
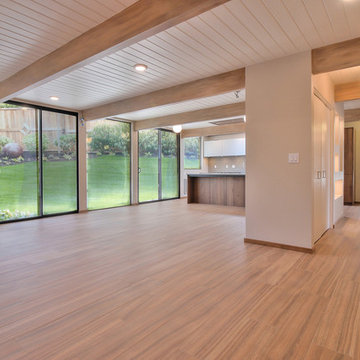
This one-story, 4 bedroom/2.5 bathroom home was transformed from top to bottom with Pasadena Robles floor tile (with the exception of the bathrooms), new baseboards and crown molding, new interior doors, windows, hardware and plumbing fixtures.
The kitchen was outfit with a commercial grade Wolf oven, microwave, coffee maker and gas cooktop; Bosch dishwasher; Cirrus range hood; and SubZero wine storage and refrigerator/freezer. Beautiful gray Neolith countertops were used for the kitchen island and hall with a 1” built up square edge. Smoke-colored Island glass was designed into a full height backsplash. Bathrooms were laid with Ivory Ceramic tile and walnut cabinets.
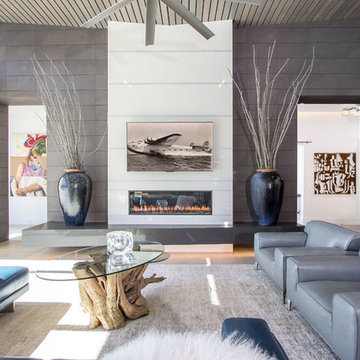
The Hive
Custom Home Built by Markay Johnson Construction Designer: Ashley Johnson & Gregory Abbott
Photographer: Scot Zimmerman
Southern Utah Parade of Homes
Midcentury Games Room with Ceramic Flooring Ideas and Designs
1
