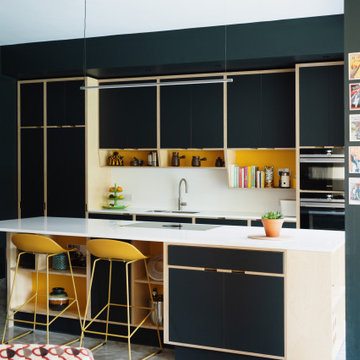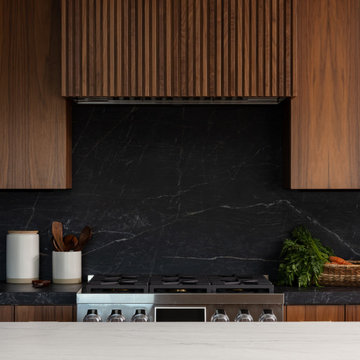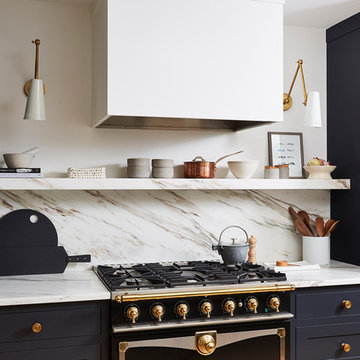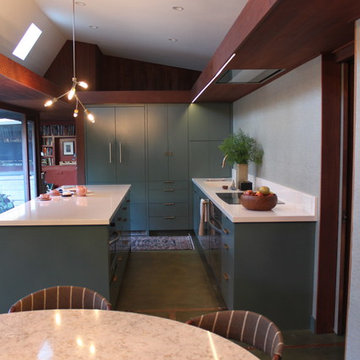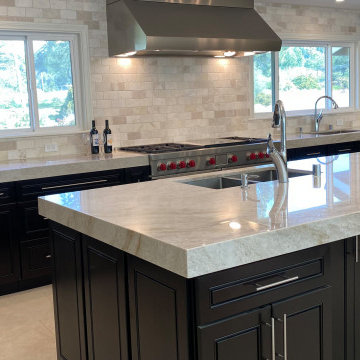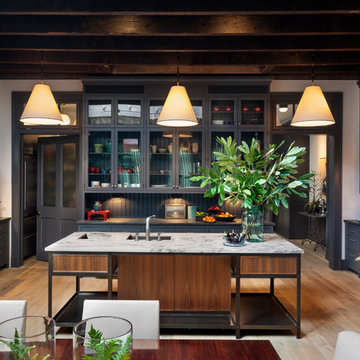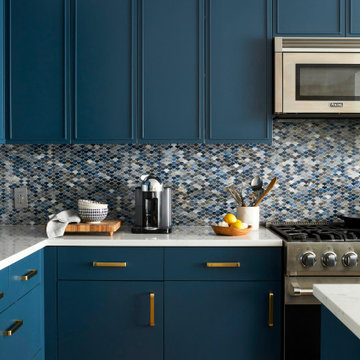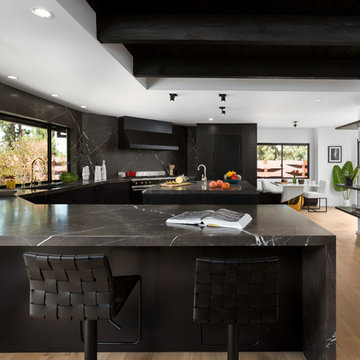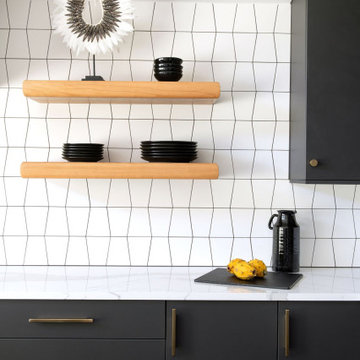Midcentury Black Kitchen Ideas and Designs

Expertly paired with dark finishes, this kitchen's vertical green brick backsplash is stacked with sophistication.
DESIGN
Jessica Davis
PHOTOS
Emily Followill Photography
Tile Shown: Glazed Thin Brick in San Gabriel
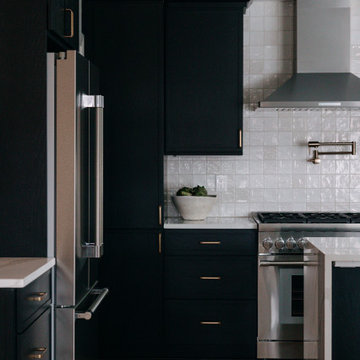
Our clients made the bold decision to move to a smaller home than they were currently in to get closer in to the city – and they had a vision: a whole home remodel with a strong nod to mid-century design. We started by opening up the first floor to create a sense of space and built in a beautiful entertaining kitchen, complete with banquette, large island and waterfall countertops, remodeled the fireplace with rounded alcove book shelves, and lightened the flooring. The second floor was an unfinished blank slate. We went complete MCM on the bathroom including terrazzo tiles, and a floating walnut vanity, and we added skylights with black out remote shades, and a hidden bookshelf alcove for a sneak-away office in the front dormer. This home is simple, elegant and full of extraordinary design. We wish our homeowners a lifetime of happiness in their new space.

The apartment's original enclosed kitchen was demolished to make way for an openplan kitchen with cabinets that housed my client's depression-era glass collection.

Klopf Architecture’s client, a family of four with young children, wanted to update their recently purchased home to meet their growing needs across generations. It was essential to maintain the mid-century modern style throughout the project but most importantly, they wanted more natural light brought into the dark kitchen and cramped bathrooms while creating a smoother connection between the kitchen, dining and family room.
The kitchen was expanded into the dining area, using part of the original kitchen area as a butler's pantry. With the main kitchen brought out into an open space with new larger windows and two skylights the space became light, open, and airy. Custom cabinetry from Henrybuilt throughout the kitchen and butler's pantry brought functionality to the space. Removing the wall between the kitchen and dining room, and widening the opening from the dining room to the living room created a more open and natural flow between the spaces.
New redwood siding was installed in the entry foyer to match the original siding in the family room so it felt original to the house and consistent between the spaces. Oak flooring was installed throughout the house enhancing the movement between the new kitchen and adjacent areas.
The two original bathrooms felt dark and cramped so they were expanded and also feature larger windows, modern fixtures and new Heath tile throughout. Custom vanities also from Henrybuilt bring a unified look and feel from the kitchen into the new bathrooms. Designs included plans for a future in-law unit to accommodate the needs of an older generation.
The house is much brighter, feels more unified with wider open site lines that provide the family with a better transition and seamless connection between spaces.
This mid-century modern remodel is a 2,743 sf, 4 bedroom/3 bath home located in Lafayette, CA.
Klopf Architecture Project Team: John Klopf and Angela Todorova
Contractor: Don Larwood
Structural Engineer: Sezen & Moon Structural Engineering, Inc.
Landscape Designer: n/a
Photography ©2018 Scott Maddern
Location: Lafayette, CA
Year completed: 2018
Link to photos: https://www.dropbox.com/sh/aqxfwk7wdot9jja/AADWuIcsHHE-AGPfq13u5htda?dl=0
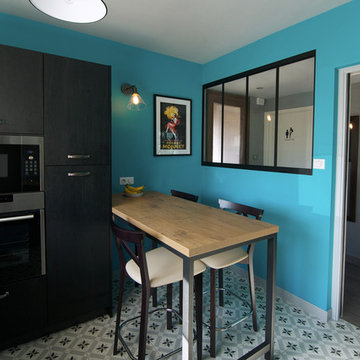
Le plan repas, au centre de la pièce, est également un complet non négligeable et plan de travail lors de la préparation. Le piétement métallique réalisé sur-mesure lui donne en outre un caractère affirmé.
La verrière redonne du volume aux pièces adjacentes.
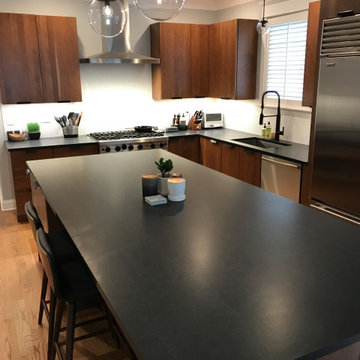
This kitchen designed by Andersonville Kitchen and Bath includes: Dura Supreme Custom Bria Cabinetry in the Camden slab door style with stain color Toast on a cherry wood species. Countertops feature Caesarstone quartz in Black Tempal
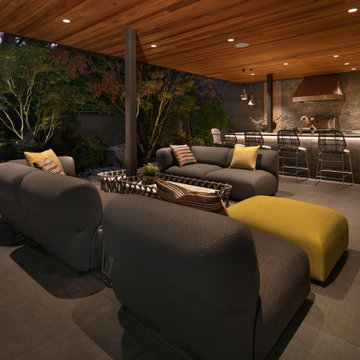
According to the new owners, a great deal of focus was placed on the outside of the home. A large doorway fully opens to the outdoors, revealing a private open-air entertaining area with natural elements from the surrounding environment. Beautiful wood finishes found inside the home flow seamlessly into the covered outdoor space, which provides year-round usability. Anchored by a fully-functional outdoor kitchen, the refined materials and warm accents perfectly complement the timeless design of the K750HB Hybrid Fire Grill and stainless steel Signature Series cabinetry and appliances.
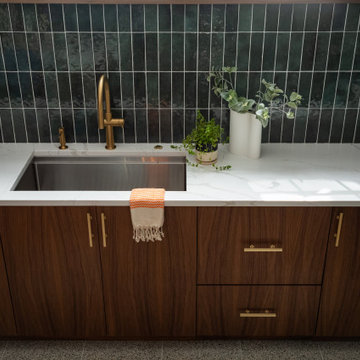
Staging: Jaqueline with Tweaked Style
Photography: Tony Diaz
General Contracting: Big Brothers Development
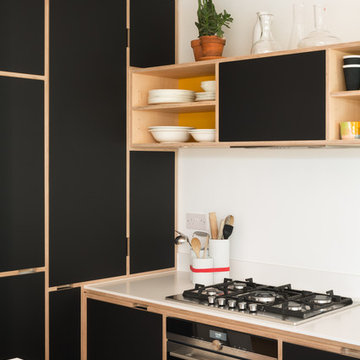
Bespoke Uncommon Projects plywood kitchen with black laminate doors, maple veneered plywood carcasses and a solid surface worktop.
Photos by Jocelyn Low
Midcentury Black Kitchen Ideas and Designs
1
