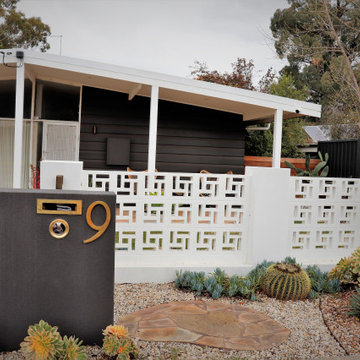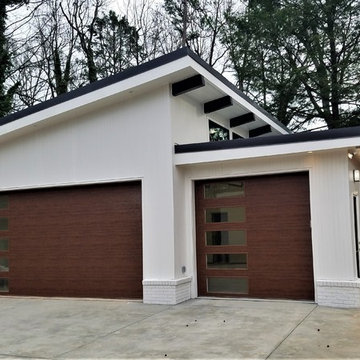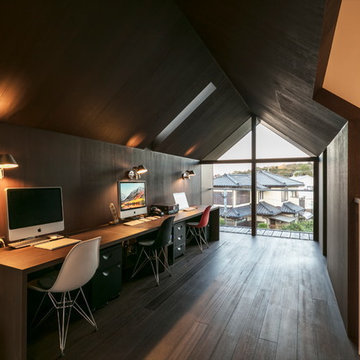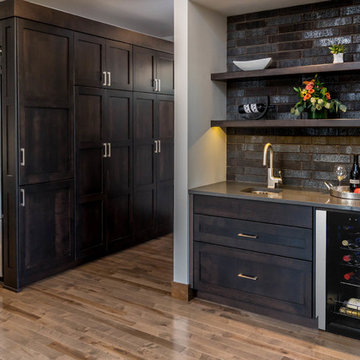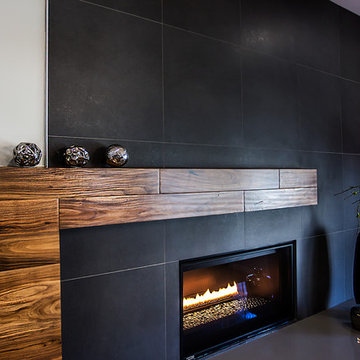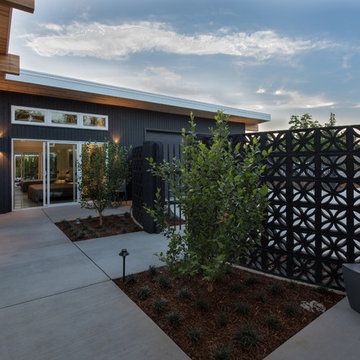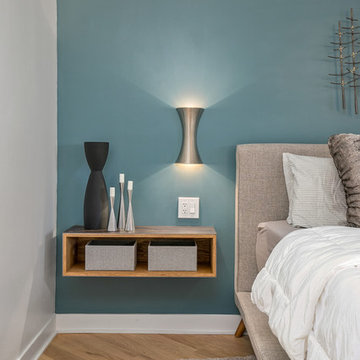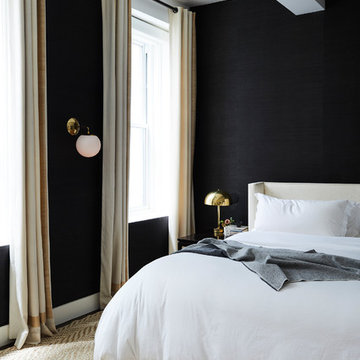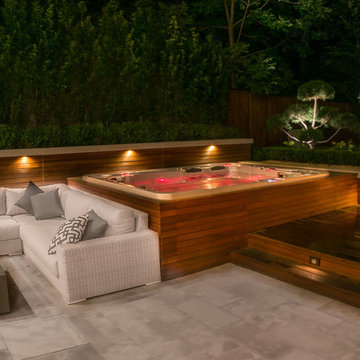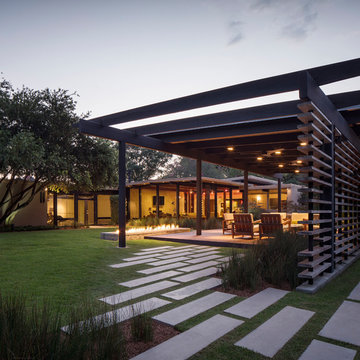Midcentury Black Home Design Photos
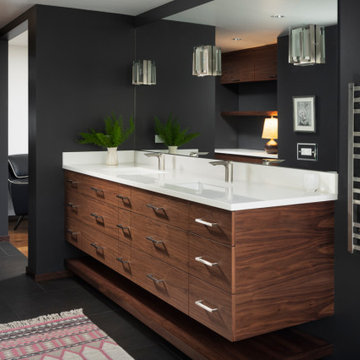
This home, which was originally built in 1960, is a classic example of Mid-Century Modern Design. Over the years, the home had fallen into disrepair. The clients, who had recently purchased the home, approached Pelletier+Schaar because they wanted to upgrade and modernize the bathroom, master and laundry as well as add an expanded deck with a covered portion while simultaneously maintaining the aesthetics characteristic of mid-century modern design.
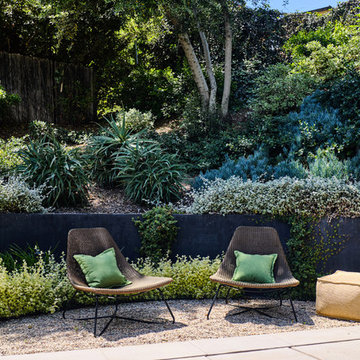
Sitting area at end of swimming pool outside primary suite
Landscape design by Meg Rushing Coffee
Photo by Dan Arnold

Builder- Patterson Custom Homes
Finish Carpentry- Bo Thayer, Moonwood Homes
Architect: Brandon Architects
Interior Designer: Bonesteel Trout Hall
Photographer: Ryan Garvin; David Tosti

With no windows or natural light, we used a combination of artificial light, open space, and white walls to brighten this master bath remodel. Over the white, we layered a sophisticated palette of finishes that embrace color, pattern, and texture: 1) long hex accent tile in “lemongrass” gold from Walker Zanger (mounted vertically for a new take on mid-century aesthetics); 2) large format slate gray floor tile to ground the room; 3) textured 2X10 glossy white shower field tile (can’t resist touching it); 4) rich walnut wraps with heavy graining to define task areas; and 5) dirty blue accessories to provide contrast and interest.
Photographer: Markert Photo, Inc.
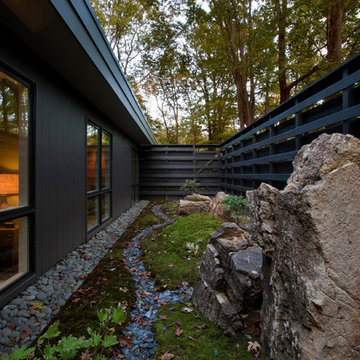
Private moss garden frames bedroom windows providing privacy and a nice view - Architecture: HAUS | Architecture For Modern Lifestyles - Interior Architecture: HAUS with Design Studio Vriesman, General Contractor: Wrightworks, Landscape Architecture: A2 Design, Photography: HAUS
Midcentury Black Home Design Photos
3





















