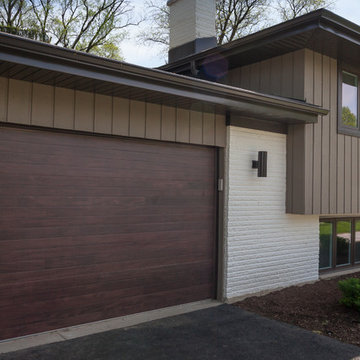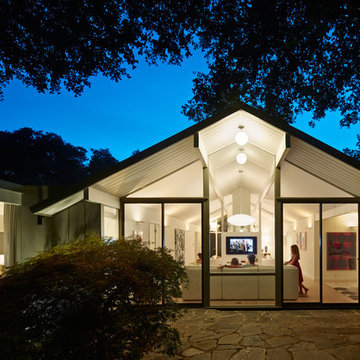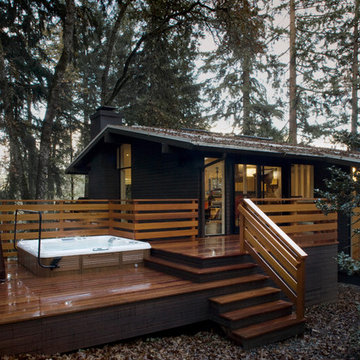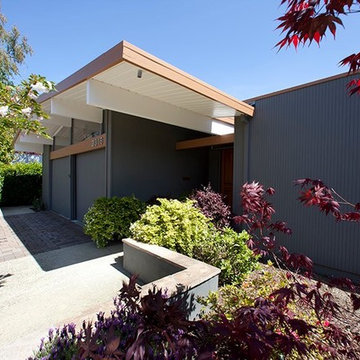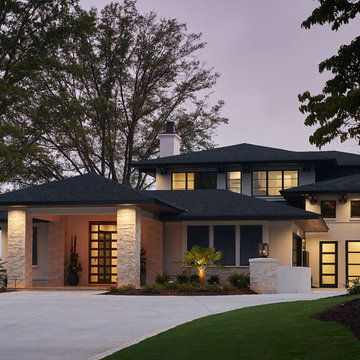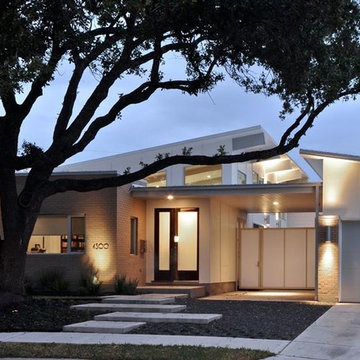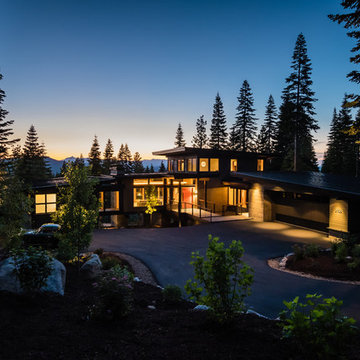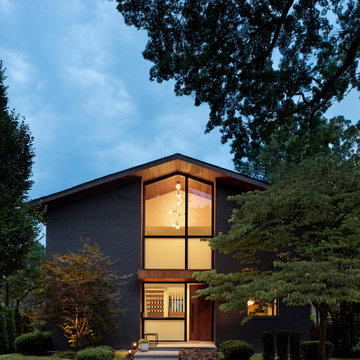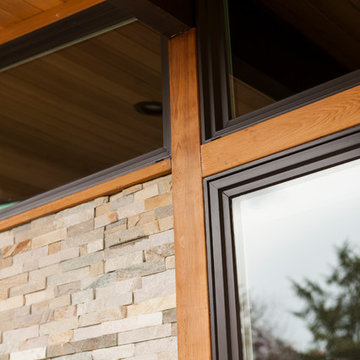Midcentury Black House Exterior Ideas and Designs
Refine by:
Budget
Sort by:Popular Today
1 - 20 of 1,557 photos
Item 1 of 3

The view deck is cantilevered out over the back yard and toward the sunset view. (Landscaping is still being installed here.)
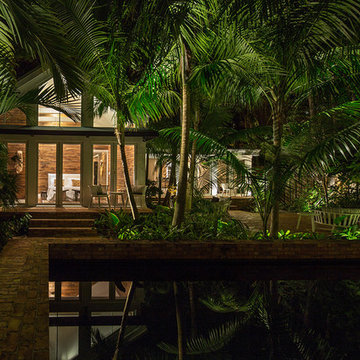
Midcentury conversion/ restoration of a Key West Classic cigar maker's home. photography - Tamara Alvarez

A dining pavilion that floats in the water on the city side of the house and floats in air on the rural side of the house. There is waterfall that runs under the house connecting the orthogonal pond on the city side with the free form pond on the rural side.
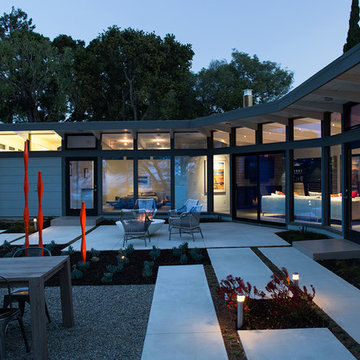
Klopf Architecture, Outer Space Landscape Architects, and Flegels Construction updated a classical 1950s original mid-century modern house designed by the late Frank Lloyd Wright apprentice Ellis Jacobs. Klopf Architecture pushed the original design intent to make the house more open and uniform from space to space, while improving energy efficiency, capitalizing more on the already incredible views, improving the flow of spaces, providing an outdoor living area, and ratcheting up the quality level of the home in general. The updated custom Mid-Century Modern home is a remodeled single-family house in Redwood City. This 2,000 square foot (plus garage), 3 bedroom, 2 bathroom home is located in the heart of the Silicon Valley.
Klopf Architecture Project Team: John Klopf, AIA and Angela Todorova
Landscape Architect: Outer space
Landscape Contractor: Roco's Gardening and Arroyo Vista Landscaping
Contractor: Flegels Construction
Photography ©2015 Mariko Reed
Location: Redwood City, CA
Year completed: 2014
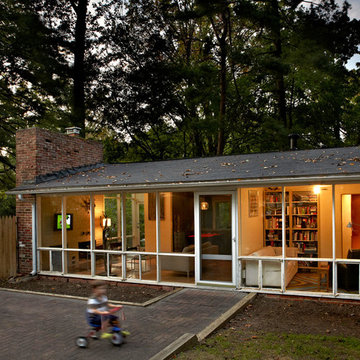
Architects Modern
This mid-century modern home was designed by the architect Charles Goodman in 1950. Janet Bloomberg, a KUBE partner, completely renovated it, retaining but enhancing the spirit of the original home. None of the rooms were relocated, but the house was opened up and restructured, and fresh finishes and colors were introduced throughout. A new powder room was tucked into the space of a hall closet, and built-in storage was created in every possible location - not a single square foot is left unused. Existing mechanical and electrical systems were replaced, creating a modern home within the shell of the original historic structure. Floor-to-ceiling glass in every room allows the outside to flow seamlessly with the interior, making the small footprint feel substantially larger. photos: Greg Powers Photography
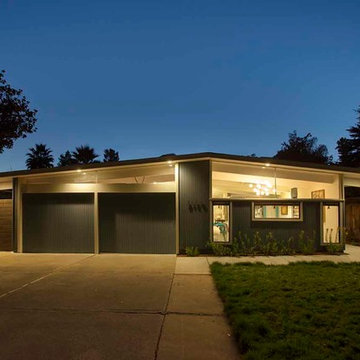
The renovated exterior is showing the new Bronze finished aluminum windows, new horizontal fencing to the left side, Dutch blue and white paint scheme and under eave installed perimeter lighting. The new landscaping shows the beginning stages of Buffalo grass which was chosen for drought resistance and no-mow maintenance. Through the front window, the Mid Century style Sputnik pendant light can be seen.

With a grand total of 1,247 square feet of living space, the Lincoln Deck House was designed to efficiently utilize every bit of its floor plan. This home features two bedrooms, two bathrooms, a two-car detached garage and boasts an impressive great room, whose soaring ceilings and walls of glass welcome the outside in to make the space feel one with nature.
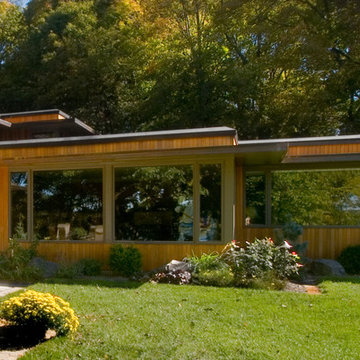
Architects SALA
Design: Debra Cohen Design
Build by White Crane Construction
Photography by Larry Lamb
Complete home renovation and addition of 4100 square foot Bauhaus inspired home on a two acre lake shore lot. The client purchased this unique home from the original owner with the intent of updating the home while maintaining the integrity of its architectural design.
Build by White Crane Construction
Design by Debra Cohen
Photography by Larry Lamb
Midcentury Black House Exterior Ideas and Designs
1

