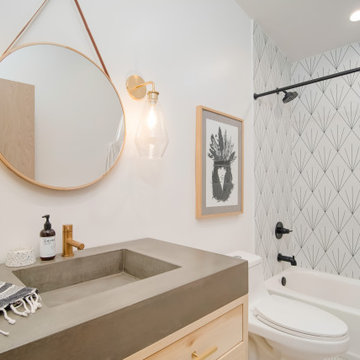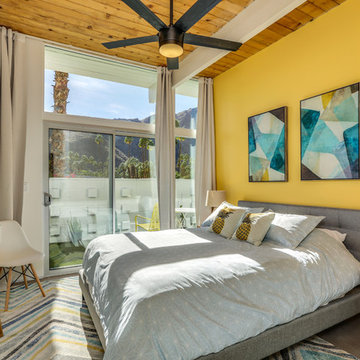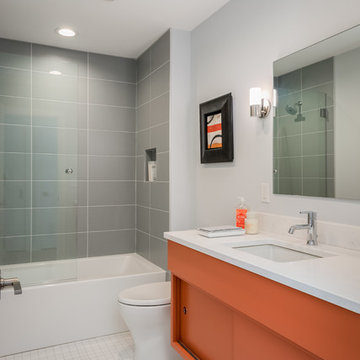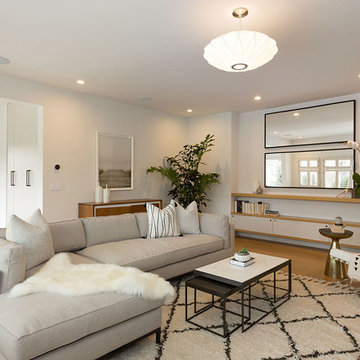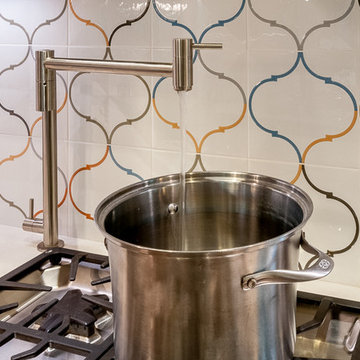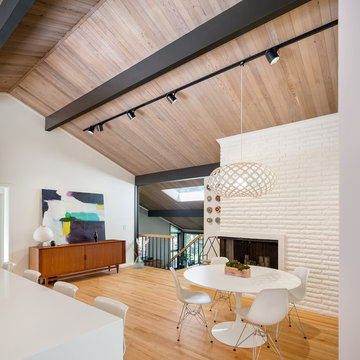Midcentury Beige Home Design Photos
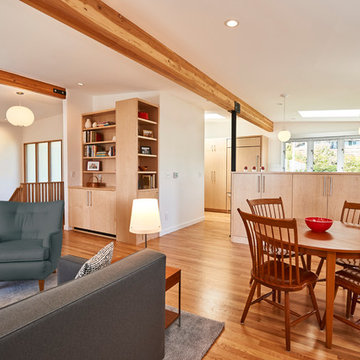
We removed many of the interior walls that partitioned the house into small dark rooms, and opened the living spaces up to each other and to daylight and views. In doing so, we uncovered the big old FIR beams that support the broadly sloped roof, allowing the interior to read as a large open space under a sheltering roof plane as the dominant element – a classic mid-century motif.

Galley Kitchen and Dining room with a Corner Fire Place and a Nano Door to give that great Indoor/Outdoor living space that we absolutely love here in Santa Barbara

This Denver ranch house was a traditional, 8’ ceiling ranch home when I first met my clients. With the help of an architect and a builder with an eye for detail, we completely transformed it into a Mid-Century Modern fantasy.
Photos by sara yoder
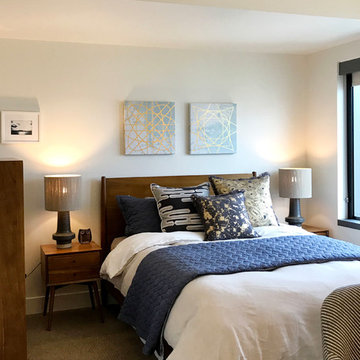
Complete with Jonathan Adler decorative pillows, the bed is for lounging on a Saturday afternoon. We loved these ceramic table lamps from Rook, with string drum shades providing subdued evening light. Downtown High Rise Apartment, Stratus, Seattle, WA. Belltown Design. Photography by Robbie Liddane and Paula McHugh

In the master bedroom, we decided to paint the original ceiling to brighten the space. The doors are custom designed to match the living room. There are sliding screens that pocket into the wall.
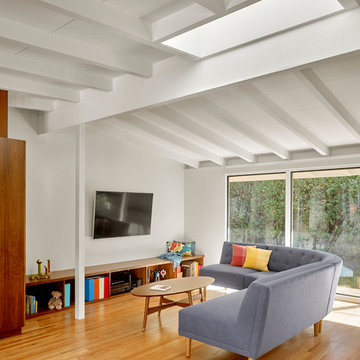
Custom walnut built-ins offer storage and reduce the need for furniture. Full height windows open onto large, level decks creating a strong indoor-outdoor connection.
Cesar Rubio Photography
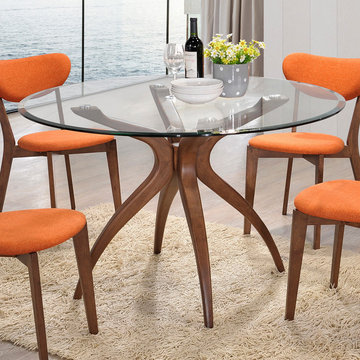
Aeon Furniture Quincy Dining Table in Walnut/Glass
Exquisitely designed with entertaining in mind, aeon's quincy dining table provides the perfect place to gather with friends and family. It's 48" round, 10 mm thick clear tempered glass top reveals a sturdy walnut stained solid malaysian oak center base with four beautifully curved legs. The beveled edge adds an aesthetic element while its round shape easily accommodates up to 6 guests, creating an intimate environment that allows everyone to be part of the conversation.

Architect: AToM
Interior Design: d KISER
Contractor: d KISER
d KISER worked with the architect and homeowner to make material selections as well as designing the custom cabinetry. d KISER was also the cabinet manufacturer.
Photography: Colin Conces
Midcentury Beige Home Design Photos
3





















