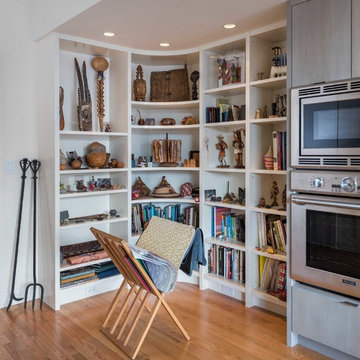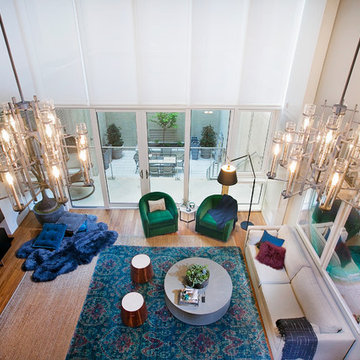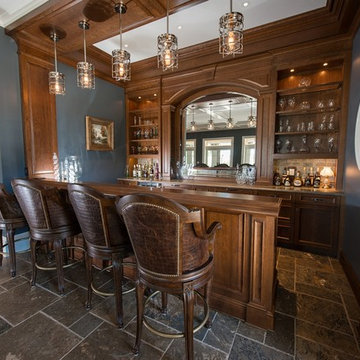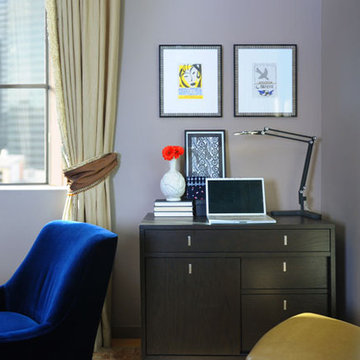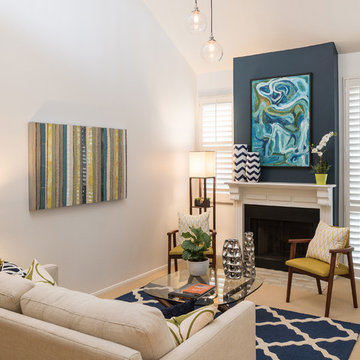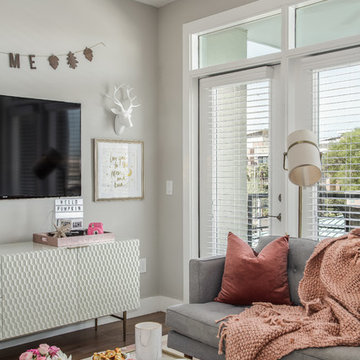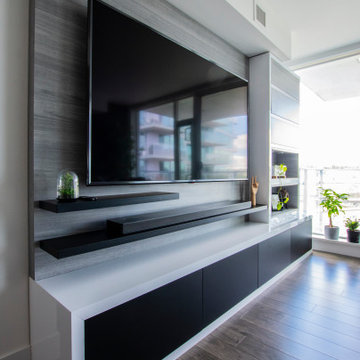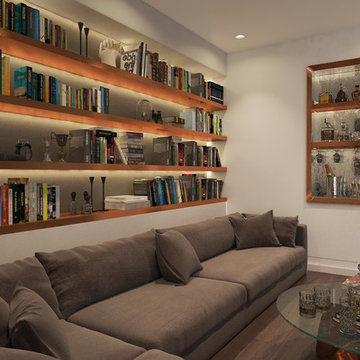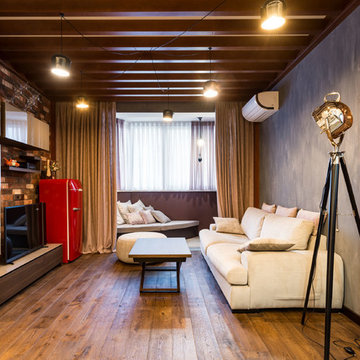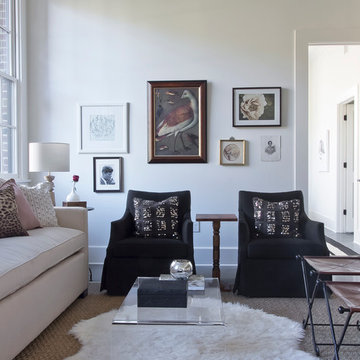Affordable Mezzanine Living Room Ideas and Designs
Refine by:
Budget
Sort by:Popular Today
101 - 120 of 4,030 photos
Item 1 of 3
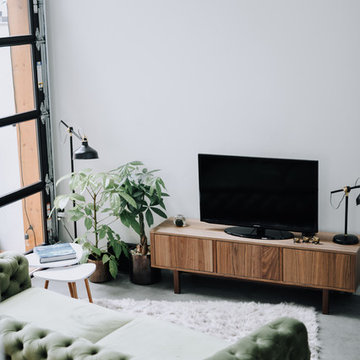
Residential space in North Park's newest building by Jeff Svitak. Space was decorated for a couple who support local artists and love music. We started with a soft velvet sofa (color: moss) that instantly softened this large concrete space. While working around this sofa, we came across the walnut furniture set - it blended right in with the earthy feel we were going for. Plants have a power of bringing any space to life so we added the intertwining money tree and a soft green tree (supposed to be a fast grower). Once the furnishings were in, we added the artwork - a final touch to make this space a client's home.
photo - Hale Productions
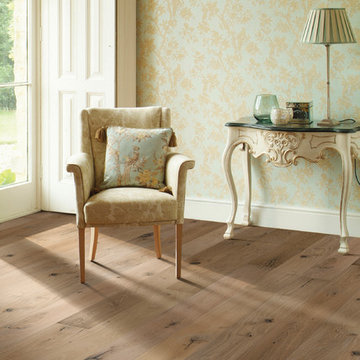
MacDonald Hardwoods, in Denver, Colorado is a retailer for Hallmark Floors. This is the Ventura Collection: Marina
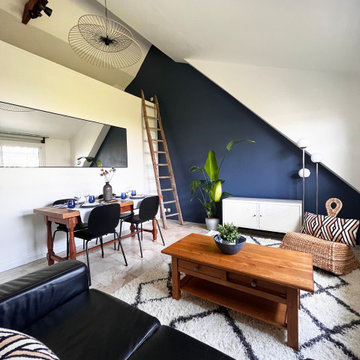
Notre client souhaitait augmenter la valeur mensuelle de son appartement meublé à louer, et avec notre aide, il a réussi à obtenir 30 % de plus par mois !
Le design de l'appartement était charmant, avec un plafond atypique en hauteur, une mezzanine et de jolis sols en carrelage de marbre... Cependant, l'endroit était dégradé après des années de locataires négligents.
Pour le salon, l'endroit nécessitait un nettoyage en profondeur et un polissage des sols. Tous les murs devaient être réparés, de même que les joints et les plinthes. Ensuite, les stores électriques devaient être remplacés.
Pour la nouvelle décoration du salon, nous avons choisi une palette de couleurs "Bleu Cyclone" de Ressources pour ajouter du drame et de la profondeur, et un blanc pur pour les autres murs afin d'apporter un maximum de lumière naturelle.
La recherche de produits pour ce projet était un peu compliqué car le budget du client était très serré et tous les produits devaient être durables pour une utilisation locative. Pour cette raison, nous avons opté pour des trouvailles d'occasion, comme ce superbe canapé en cuir et la vieille table à manger en bois. Pour éviter que la décoration ne paraisse trop chargée, nous avons associé ces articles d'occasion à des touches modernes, comme les chaises au style contemporain que nous avons également trouvées d'occasion.
Le résultat est une belle pièce, confortable et fonctionnelle qui attire les clients à budget plus élevé et qui est suffisamment robuste pour résister confortablement à un fort roulement de locataires.
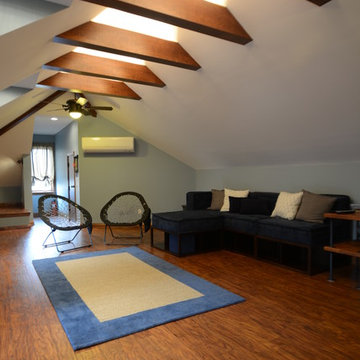
The attic space was transformed from a cold storage area of 700 SF to useable space with closed mechanical room and 'stage' area for kids. Structural collar ties were wrapped and stained to match the rustic hand-scraped hardwood floors. LED uplighting on beams adds great daylight effects. Short hallways lead to the dormer windows, required to meet the daylight code for the space. An additional steel metal 'hatch' ships ladder in the floor as a second code-required egress is a fun alternate exit for the kids, dropping into a closet below. The main staircase entrance is concealed with a secret bookcase door. The space is heated with a Mitsubishi attic wall heater, which sufficiently heats the space in Wisconsin winters.
One Room at a Time, Inc.
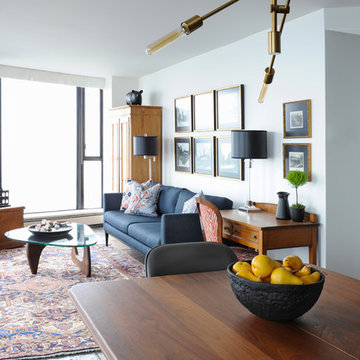
The homeowners of this condo sought our assistance when downsizing from a large family home on Howe Sound to a small urban condo in Lower Lonsdale, North Vancouver. They asked us to incorporate many of their precious antiques and art pieces into the new design. Our challenges here were twofold; first, how to deal with the unconventional curved floor plan with vast South facing windows that provide a 180 degree view of downtown Vancouver, and second, how to successfully merge an eclectic collection of antique pieces into a modern setting. We began by updating most of their artwork with new matting and framing. We created a gallery effect by grouping like artwork together and displaying larger pieces on the sections of wall between the windows, lighting them with black wall sconces for a graphic effect. We re-upholstered their antique seating with more contemporary fabrics choices - a gray flannel on their Victorian fainting couch and a fun orange chenille animal print on their Louis style chairs. We selected black as an accent colour for many of the accessories as well as the dining room wall to give the space a sophisticated modern edge. The new pieces that we added, including the sofa, coffee table and dining light fixture are mid century inspired, bridging the gap between old and new. White walls and understated wallpaper provide the perfect backdrop for the colourful mix of antique pieces. Interior Design by Lori Steeves, Simply Home Decorating. Photos by Tracey Ayton Photography
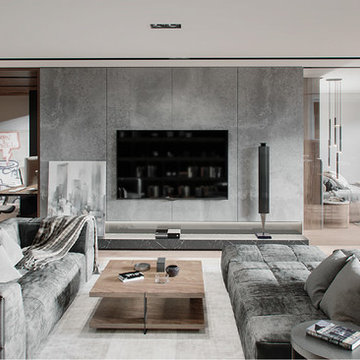
White, grey, and light-brown prevail in the interior design of this amazing living room. The room space is designed in a contemporary eclectic style that looks kind of dull at first sight.
To compensate for this disadvantage, our interior designers placed just a few of the most important pieces of furniture in the living room, thus making the room spacious. The large window also visually expands the living room, allowing plenty of sunlight to easily enter the room.
Don’t miss the great chance to radically change your living room interior design with the top Grandeur Hills Group interior designers!
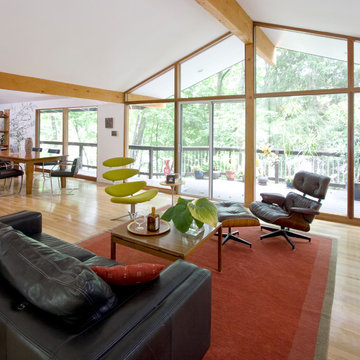
When a tree crushed the the roof of this modern gem, Clawson Architects was entrusted with helping to get it put back together again and then some. New front door, railings and windows. New kitchen and stairs. Whole house renovation. The owners original collections of Mid-Century furniture is completely at home in this original mid-century home.
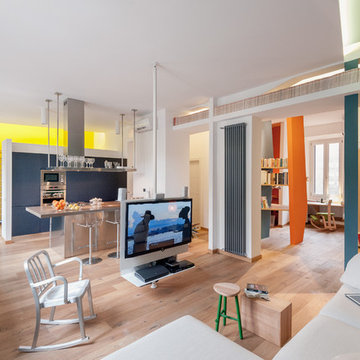
Ristrutturazione di un appartamento a Roma creando un grande ambiente aperto stile loft. fotografie di Francesco Conti
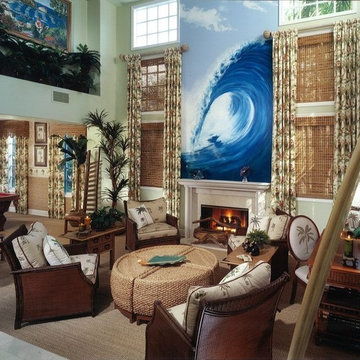
Our bachelor didn't utilize the formal dining room so we converted it into a billard room/living room combination. The muralist painted the 20' wave from a photo taken in Figi. The custom drapery fabrics and hardware by Robert Allen; Palecek desk, chairs and ottoman; seagrass wall to wall carpet
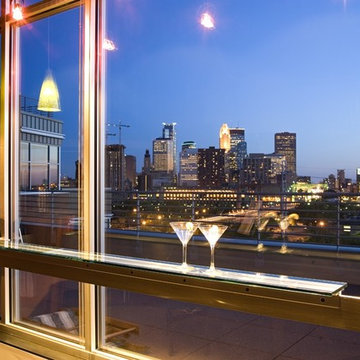
View into the City of Minneapolis looking southwest over a floating glass and aluminum drink rail connected to a custom wood cone shaped marble topped drink table.
Affordable Mezzanine Living Room Ideas and Designs
6
