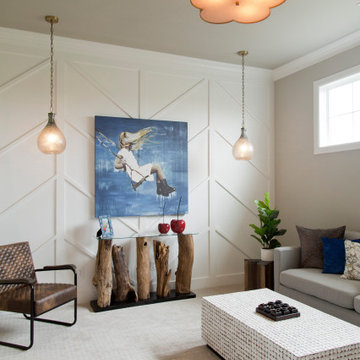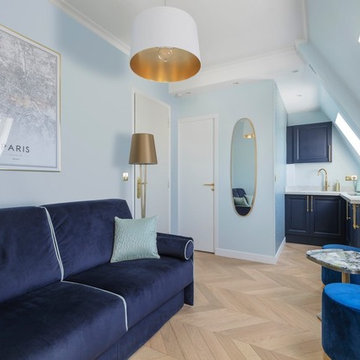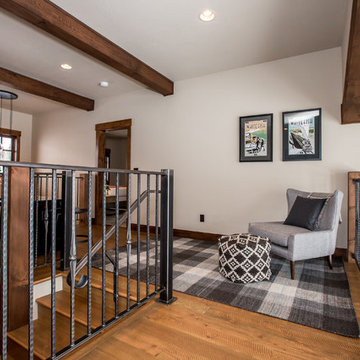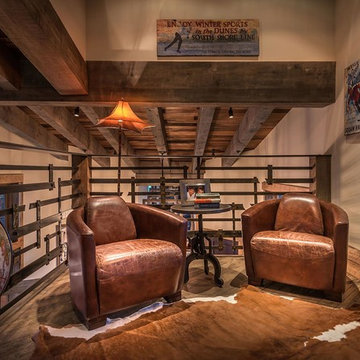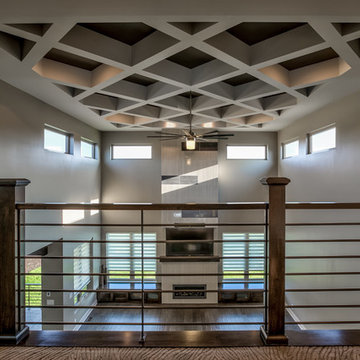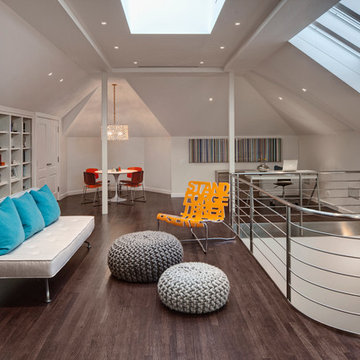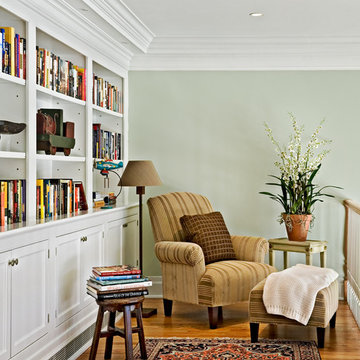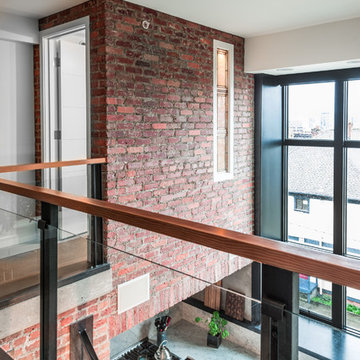Mezzanine Games Room Ideas and Designs

ADU or Granny Flats are supposed to create a living space that is comfortable and that doesn’t sacrifice any necessary amenity. The best ADUs also have a style or theme that makes it feel like its own separate house. This ADU located in Studio City is an example of just that. It creates a cozy Sunday ambiance that fits the LA lifestyle perfectly. Call us today @1-888-977-9490

This is a Rustic inspired Ship Ladder designed for a cozy cabin in Maine. This great design connects you to the loft above, while also being space-saving, with sliding wall brackets to make the space more usable.
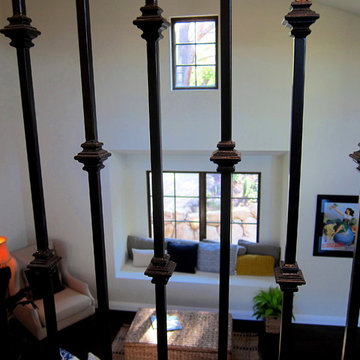
Design Consultant Jeff Doubét is the author of Creating Spanish Style Homes: Before & After – Techniques – Designs – Insights. The 240 page “Design Consultation in a Book” is now available. Please visit SantaBarbaraHomeDesigner.com for more info.
Jeff Doubét specializes in Santa Barbara style home and landscape designs. To learn more info about the variety of custom design services I offer, please visit SantaBarbaraHomeDesigner.com
Jeff Doubét is the Founder of Santa Barbara Home Design - a design studio based in Santa Barbara, California USA.

This 3200 square foot home features a maintenance free exterior of LP Smartside, corrugated aluminum roofing, and native prairie landscaping. The design of the structure is intended to mimic the architectural lines of classic farm buildings. The outdoor living areas are as important to this home as the interior spaces; covered and exposed porches, field stone patios and an enclosed screen porch all offer expansive views of the surrounding meadow and tree line.
The home’s interior combines rustic timbers and soaring spaces which would have traditionally been reserved for the barn and outbuildings, with classic finishes customarily found in the family homestead. Walls of windows and cathedral ceilings invite the outdoors in. Locally sourced reclaimed posts and beams, wide plank white oak flooring and a Door County fieldstone fireplace juxtapose with classic white cabinetry and millwork, tongue and groove wainscoting and a color palate of softened paint hues, tiles and fabrics to create a completely unique Door County homestead.
Mitch Wise Design, Inc.
Richard Steinberger Photography
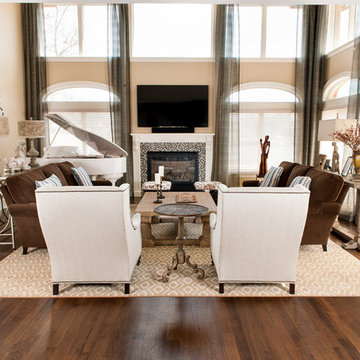
A Family Room over looking the water on Long Islands south shore. This room was inspired by the owners white Baby Grand piano! The drapery in this room is so beautiful. The room feels luxurious while still being functional for a family with 2 teenage boys.
Mezzanine Games Room Ideas and Designs
1



