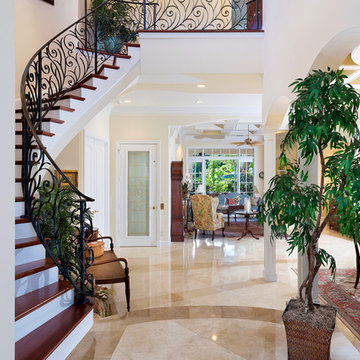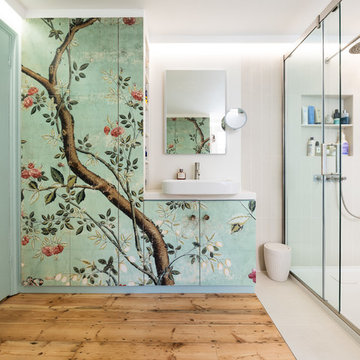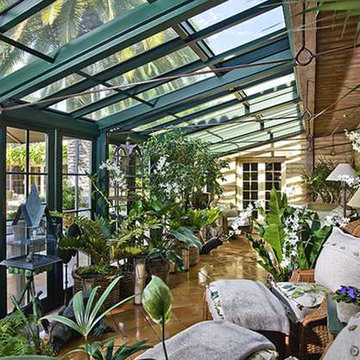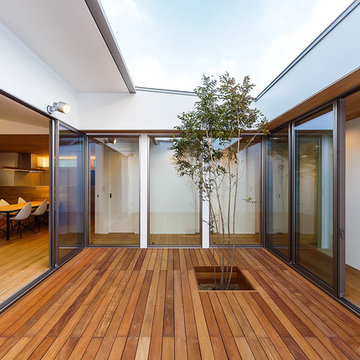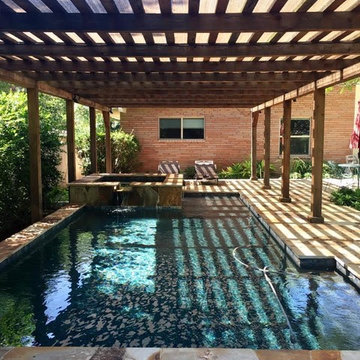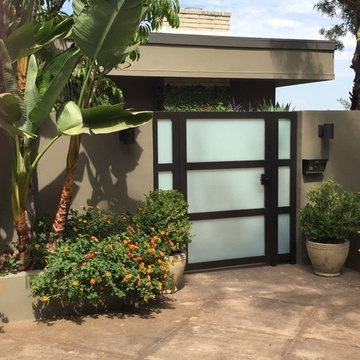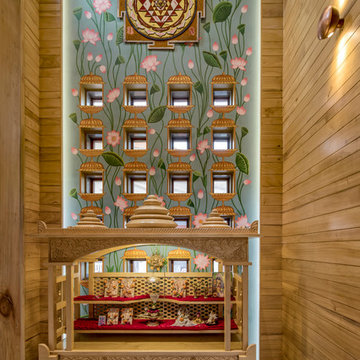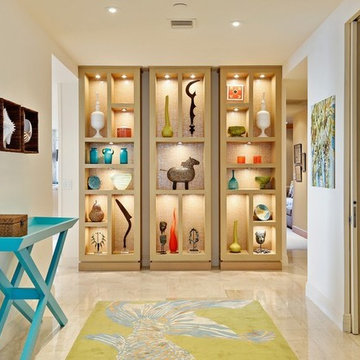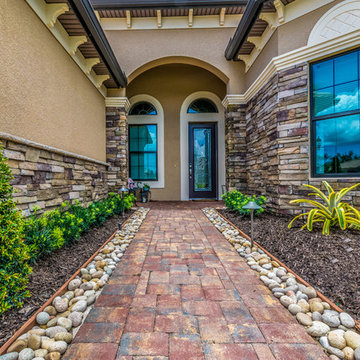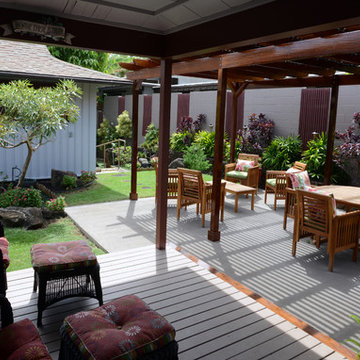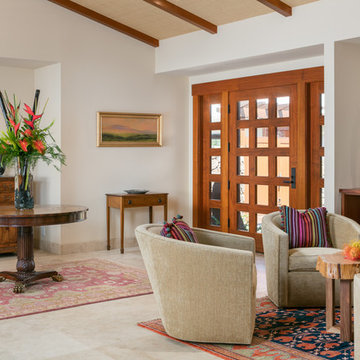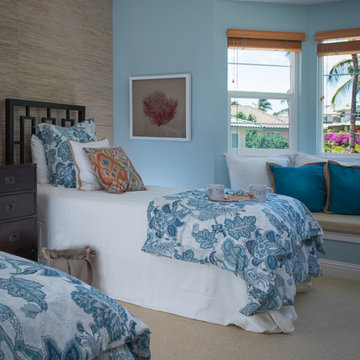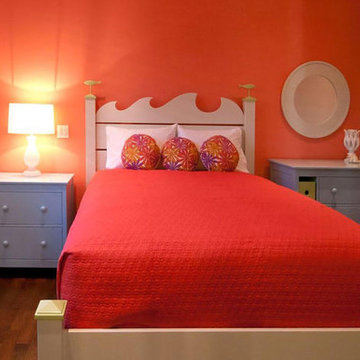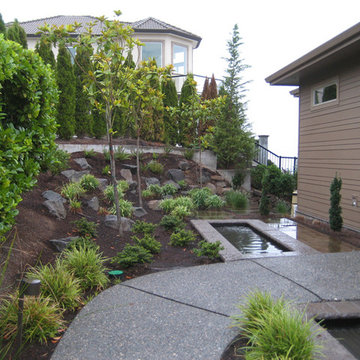Medium Sized World-Inspired Home Design Photos

The living room has a built-in media niche. The cabinet doors are paneled in white to match the walls while the top is a natural live edge in Monkey Pod wood. The feature wall was highlighted by the use of modular arts in the same color as the walls but with a texture reminiscent of ripples on water. On either side of the TV hang a cluster of wooden pendants. The paneled walls and ceiling are painted white creating a seamless design. The teak glass sliding doors pocket into the walls creating an indoor-outdoor space. The great room is decorated in blues, greens and whites, with a jute rug on the floor, a solid log coffee table, slip covered white sofa, and custom blue and green throw pillows.
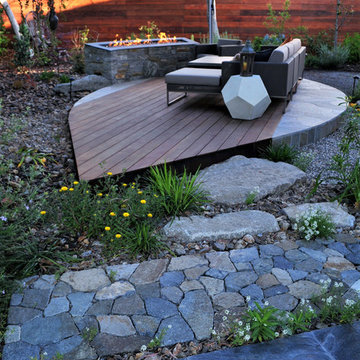
Award-winning Japanese landscape designer Kohei Owatari uses natural elements like water and stone to create relaxing environments amid modern life. A reverence for nature marks this eco-friendly and creative landscape design, where meandering pathways perfectly complement clean geometric lines and patterns. Natural stone was the ideal material to deepen the connection with the natural world. The unique leaf-shaped patio and the custom water trough are key elements that showcase Kohei’s exceptional creativity and design sense.
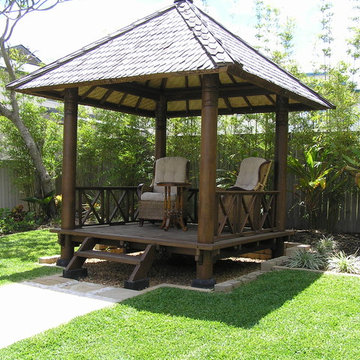
A Balinese hut standing all on its own just after completion. The bamboo is now 6m high and very thick. It is now a secluded very special oasis in the middle of the city.
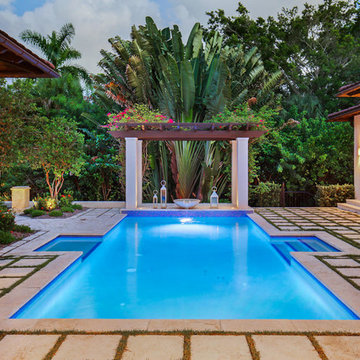
A custom designed and constructed 3,800 sf AC home designed to maximize outdoor livability, with architectural cues from the British west indies style architecture.
Medium Sized World-Inspired Home Design Photos
2




















