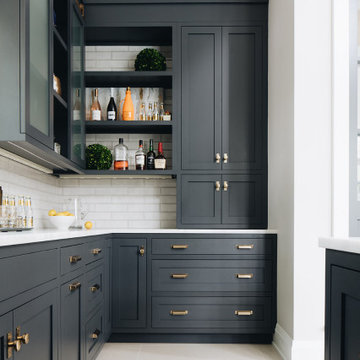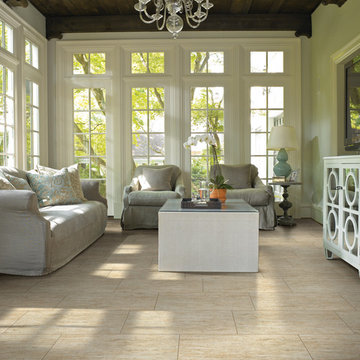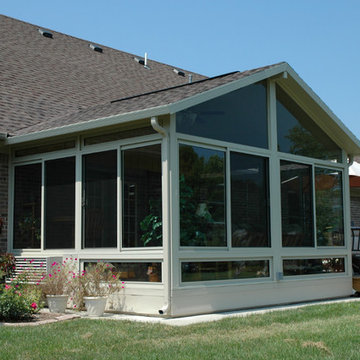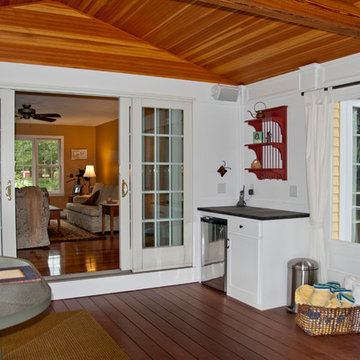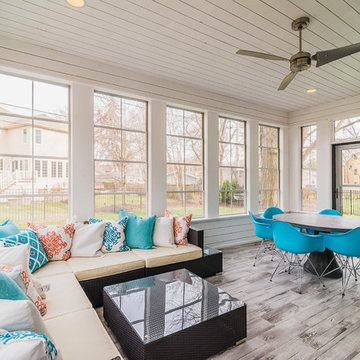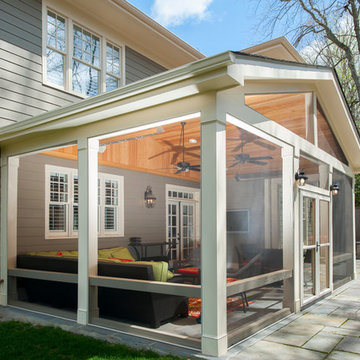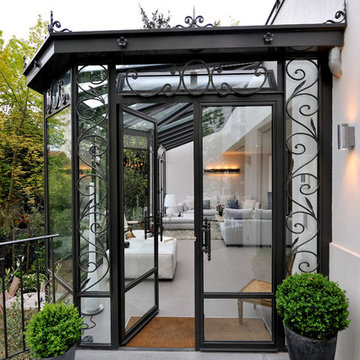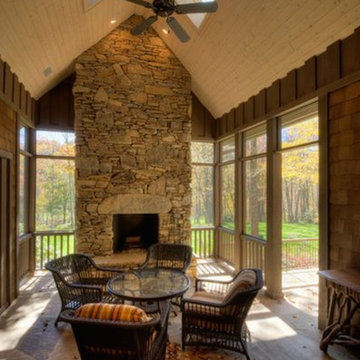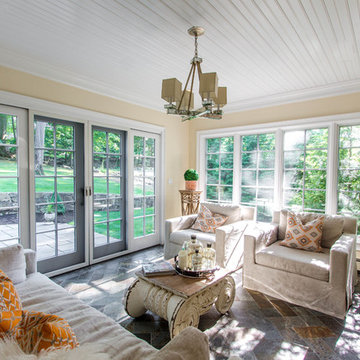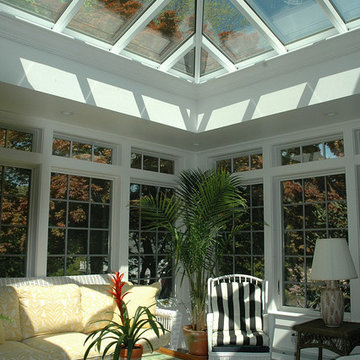Medium Sized Traditional Conservatory Ideas and Designs
Refine by:
Budget
Sort by:Popular Today
61 - 80 of 4,653 photos
Item 1 of 3

This new screened porch provides an attractive transition from the home’s interior to the open-air sitting porch. The same rich, natural materials and finishes used on the adjacent sitting porch have been used here. A new fireplace with a bluestone slab hearth and custom-milled mantel warms the space year-round.
Scott Bergmann Photography
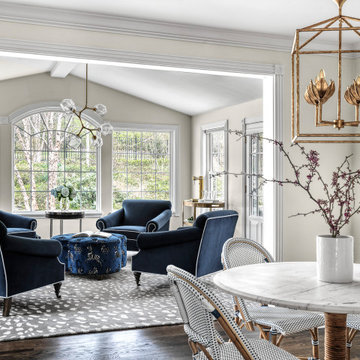
In the well-used adjoining breakfast room, we added an iconic Serena & Lily marble bistro table and Riviera rattan dining chairs. The open-cage, Diego Giacometti-inspired pendant with four elegant, floral blooms in an antique-burnished brass finish pairs well with the pen and ink botanical prints. The sitting room’s crown jewel is the cloverleaf ottoman upholstered in an unexpected woven-zebra velvet. After showing my client the fabric, I learned it was discontinued at the production mill. Not knowing how long it would take the company to find another mill, I suggested reconsidering the choice. But my smitten client was determined to have it - and it was well worth the wait.
Four classic club chairs nestle the ottoman inviting family conversation; a special point of interest is that there are no televisions in any of the family living spaces.
The “Gem Modern Vine Chandelier” by Hammerton offers an intriguing juxtaposition of organic and geometric design to the vaulted ceiling. The expansive windows were left uncovered to bring in as much natural light as possible while offering a verdant view of the lush backyard.

When planning to construct their elegant new home in Rye, NH, our clients envisioned a large, open room with a vaulted ceiling adjacent to the kitchen. The goal? To introduce as much natural light as is possible into the area which includes the kitchen, a dining area, and the adjacent great room.
As always, Sunspace is able to work with any specialists you’ve hired for your project. In this case, Sunspace Design worked with the clients and their designer on the conservatory roof system so that it would achieve an ideal appearance that paired beautifully with the home’s architecture. The glass roof meshes with the existing sloped roof on the exterior and sloped ceiling on the interior. By utilizing a concealed steel ridge attached to a structural beam at the rear, we were able to bring the conservatory ridge back into the sloped ceiling.
The resulting design achieves the flood of natural light our clients were dreaming of. Ample sunlight penetrates deep into the great room and the kitchen, while the glass roof provides a striking visual as you enter the home through the foyer. By working closely with our clients and their designer, we were able to provide our clients with precisely the look, feel, function, and quality they were hoping to achieve. This is something we pride ourselves on at Sunspace Design. Consider our services for your residential project and we’ll ensure that you also receive exactly what you envisioned.
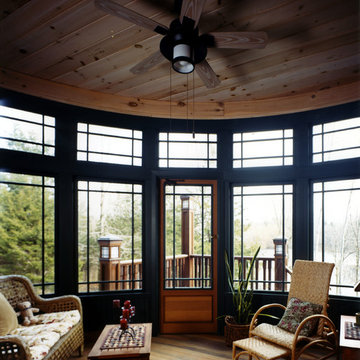
Airy faceted Sunroom with fine architectural windows and doors.
Photo Credit: David Beckwith

An open house lot is like a blank canvas. When Mathew first visited the wooded lot where this home would ultimately be built, the landscape spoke to him clearly. Standing with the homeowner, it took Mathew only twenty minutes to produce an initial color sketch that captured his vision - a long, circular driveway and a home with many gables set at a picturesque angle that complemented the contours of the lot perfectly.
The interior was designed using a modern mix of architectural styles – a dash of craftsman combined with some colonial elements – to create a sophisticated yet truly comfortable home that would never look or feel ostentatious.
Features include a bright, open study off the entry. This office space is flanked on two sides by walls of expansive windows and provides a view out to the driveway and the woods beyond. There is also a contemporary, two-story great room with a see-through fireplace. This space is the heart of the home and provides a gracious transition, through two sets of double French doors, to a four-season porch located in the landscape of the rear yard.
This home offers the best in modern amenities and design sensibilities while still maintaining an approachable sense of warmth and ease.
Photo by Eric Roth
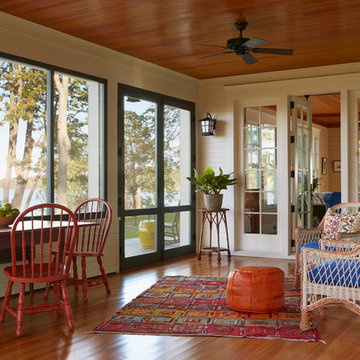
For over 100 years, Crane Island has been a summer destination for a few fortunate Minnesota families who move to cooler lake communities for the season. Desiring a return to this lifestyle, owners intend to spend long summer cottage weekends there. The location affords both community & privacy with close proximity to their city house. The island is small, with only about 20 cottages, most of which were built early in the last century. The challenge to the architect was to create a new house that would look 100 years old the day it was finished.
Medium Sized Traditional Conservatory Ideas and Designs
4
