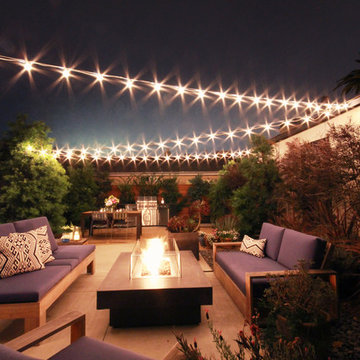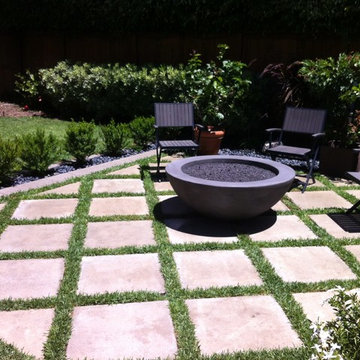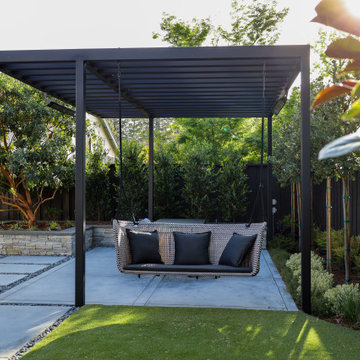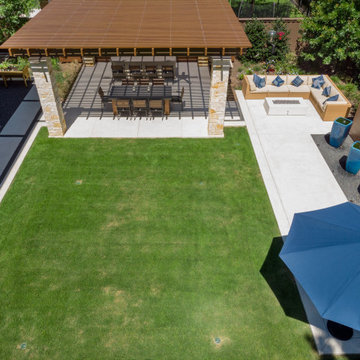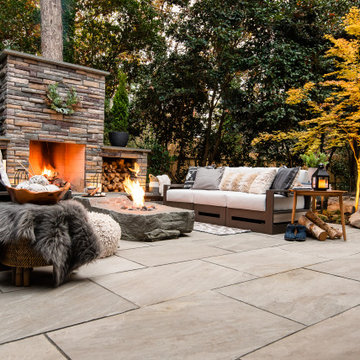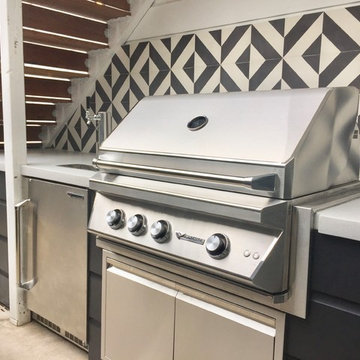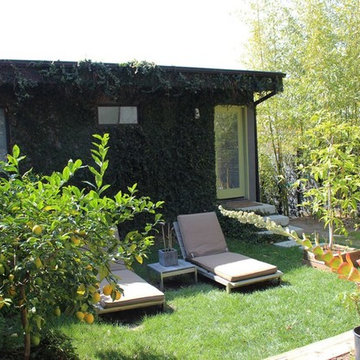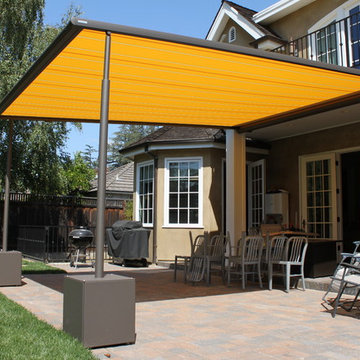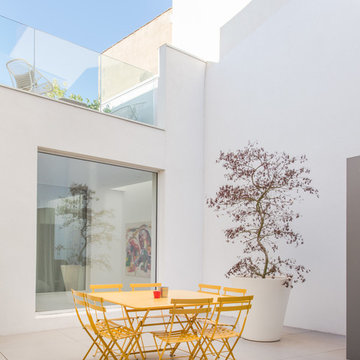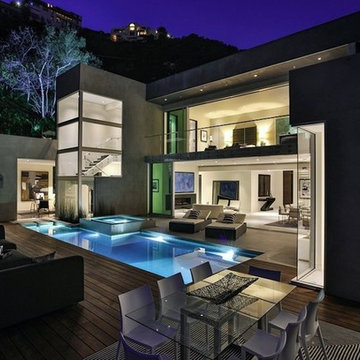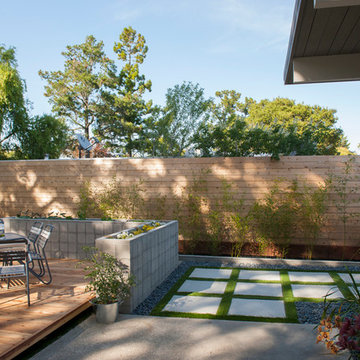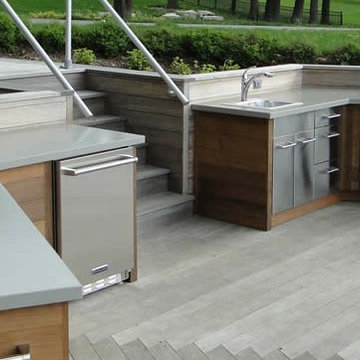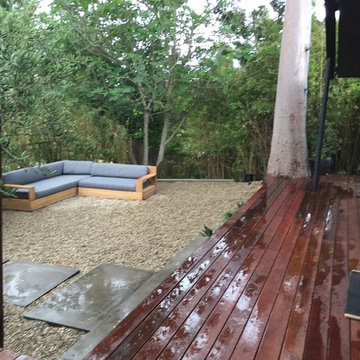Medium Sized Modern Patio Ideas and Designs
Refine by:
Budget
Sort by:Popular Today
1 - 20 of 6,983 photos
Item 1 of 3

A line of 'Skyracer' molinia repeats the same element from the front yard and is paralleled by a bluestone stepper path into the lawn.
Westhauser Photography
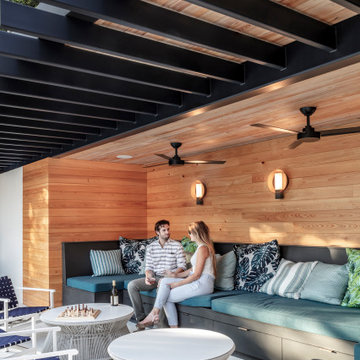
Situated within a one-acre lot in Austin’s Tarry Trail neighborhood, the backyard of this existing 1933- vintage historical house was underutilized. The owners felt that the main drawbacks of the existing backyard were a general disconnection between each outdoor area and a general lack of relationship to the house proper. Therefore, the primary goal of the redesign was a scheme that would promote the use of the outdoor zones, with the pool as a centerpiece.
The first major design move was to frame the pool with a new structure as a backdrop. This cabana is perpendicular to the main house and creates a clear “bookend” to the upper level deck while housing indoor and outdoor activities. Under the cabana’s overhang, an integrated seating space offers a balance of sunlight and shade while an outdoor grill and bar area facilitate the family’s outdoor lifestyle. The only enclosed program exists as a naturally lit perch within the canopy of the trees, providing a serene environment to exercise within the comfort of a climate-controlled space.
A corollary focus was to create sectional variation within the volume of the pool to encourage dynamic use at both ends while relating to the interior program of the home. A shallow beach zone for children to play is located near the family room and the access to the play space in the yard below. At the opposite end of the pool, outside the formal living room, another shallow space is made to be a splash-free sunbathing area perfect for enjoying an adult beverage.
The functional separation set up by the pool creates a subtle and natural division between the energetic family spaces for playing, lounging, and grilling, and the composed, entertaining and dining spaces. The pool also enhances the formal program of the house by acting as a reflecting pool within a composed view from the front entry that draws visitors to an outdoor dining area under a majestic oak tree.
By acting as a connector between the house and the yard, the elongated pool bridges the day-to-day activities within the house and the lush, sprawling backyard. Planter beds and low walls provide loose constraints to organize the overall outdoor living area, while allowing the space to spill out into the yard. Terraces navigate the sectional change in the landscape, offering a passage to the lower yard where children can play on the grass as the parents lounge by the outdoor fireplace.
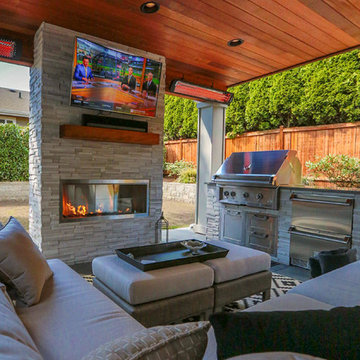
This project is a skillion style roof with an outdoor kitchen, entertainment, heaters, and gas fireplace! It has a super modern look with the white stone on the kitchen and fireplace that complements the house well.
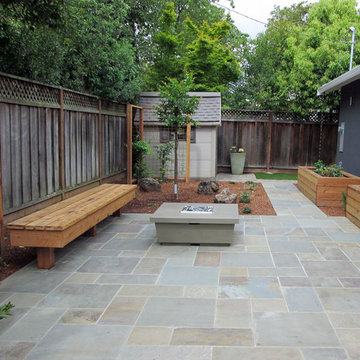
Patrick & Topaze McCaffery - Taproot Garden Design & Fine Gardening - Photo taken on May 24, 2018 Just Installed! "The new Connecticut Bluestone Full-Range paver patio connects with an existing path that leads to the front garden. With the patio being in part shade and part sun, a bench was placed under the canopy of the trees while the raised vegetable boxes were placed in the sunny areas for optimal vegetable-growing conditions."
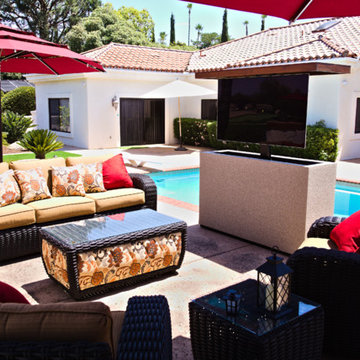
Cabinet Tronix outdoor weather resistant stucco TV lift furniture island with 360 swivel. Watch TV from sitting area, pool, Jacuzzi and bbq. This piece has an IPE top that rises up.
Shown with a 55 inch LG TV however you can use other outdoor TV's such as Seura and SunbriteTV. We can build these to fit most size TV's such as 55, 65, 75 inch and larger.
A beautiful rustic grained IPE solid Wood top coupled with a choice of two acrylics for luxury living, outdoors.
There are about 60 stucco colors to select from or can be match colored to your homes paint. This piece in particular we used Ameristone Stoney Creak which is a stucco type finish with particle stones mixed in.
These can go in so many places in the outdoor backyard and some can roll around on casters. Places outdoor these can be used are on the deck, patio by pool and Jacuzzi, under a pergola or veranda, out in the open, by the bbq and many other places.
These can be ordered with covers so no matter if you live in Southern California, Atlanta Georgia, Tampla Florida, New York City, Seattle Washington, Chicago, Las Vegas, Houston Texas or even Montana the outside furniture lift system will hold up great.
Medium Sized Modern Patio Ideas and Designs
1

