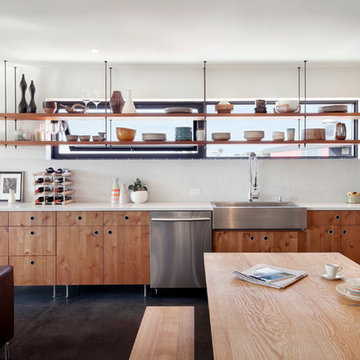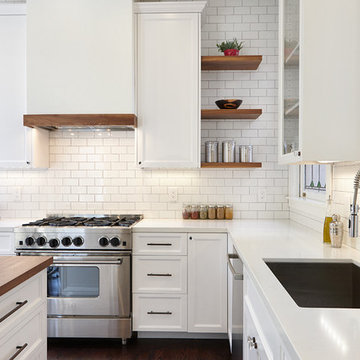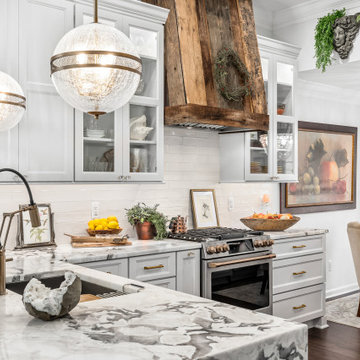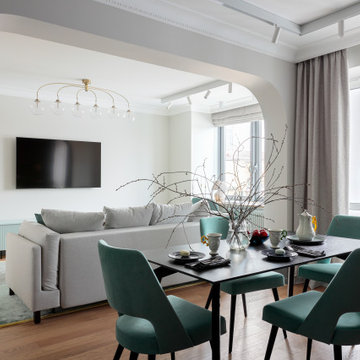Medium Sized Kitchen with a Single-bowl Sink Ideas and Designs

In the heart of a picturesque farmhouse in Oxford, this contemporary kitchen, blending modern functionality with rustic charm, was designed to address the client's need for a family space.
This kitchen features the Audus 945 Easytouch and 961 Lacquered Laminate range, with a striking Graphite Black Ultra Matt finish. Creating a nice contrast to the dark cabinetry are the Pearl Concrete worktops supplied by Algarve Granite. The textured surface of the worktops adds depth and character while providing a durable and practical space for meal preparation.
Equipped with top-of-the-line appliances from Siemens, Bora, and Caple, this kitchen adds efficiency to daily cooking activities. For washing and food preparation, two sinks are strategically placed — one on the kitchen counter and another on the centrally located island. The Blanco sink offers style and functionality, while the Quooker tap provides instant hot and cold water for convenience.
Nestled within the island is an integrated drinks cooler to keep beverages chilled and easily accessible. A drinks station is also concealed within a large cabinet, adding to the kitchen's versatility and making it a space perfect for entertaining and hosting.
Feeling inspired by this Contemporary Black Kitchen in Oxford? Visit our projects page to explore more kitchen designs.

With its painted shaker-style cabinets featuring our bespoke inset handles, this kitchen is a visual delight. The island stands out in a captivating dark green tone (Pompeian Ash by Little Greene) while the main cabinetry is graced with a lighter shade (Little Greene's Slaked Lime Deep). Embracing functionality, the pantry to the right of the kitchen is a storage haven, ensuring a tidy kitchen by concealing any chaos.

Natural materials in interior design are here to stay for 2023, but mix and match them with industrial finishes for a look that's reminiscent of a renovated warehouse apartment.
Panelled cabinets in natural oak offer a soft foundation for which to dial-up your hardware details. Industrial textures — knurled swirling and grooving — add moments of visual intrigue and ruggedness, to offer balance to your kitchen scheme.
You heard it here first, but Stainless Steel is having a resurgence in popularity. A cooler-toned alternative to brass hardware, steel is also corrosion-resistant and recycling-friendly. Win win? Style our SWIRLED SEARLE T-Bar Handles and SWIFT Knobs in Stainless Steel against neutral cabinets, adding tactile touch points that will elevate your functional kitchen space.

A kitchen that was Featured in Britain Best Selling Kitchen, Bethroom and Bathroom magazine.
@snookphotograph

Modern mix of natural wood and laminate finish for kitchen diner. Appliances include wall mounted angled extractor and built-in ovens.

Before renovating, this bright and airy family kitchen was small, cramped and dark. The dining room was being used for spillover storage, and there was hardly room for two cooks in the kitchen. By knocking out the wall separating the two rooms, we created a large kitchen space with plenty of storage, space for cooking and baking, and a gathering table for kids and family friends. The dark navy blue cabinets set apart the area for baking, with a deep, bright counter for cooling racks, a tiled niche for the mixer, and pantries dedicated to baking supplies. The space next to the beverage center was used to create a beautiful eat-in dining area with an over-sized pendant and provided a stunning focal point visible from the front entry. Touches of brass and iron are sprinkled throughout and tie the entire room together.
Photography by Stacy Zarin

Set within the Carlton Square Conservation Area in East London, this two-storey end of terrace period property suffered from a lack of natural light, low ceiling heights and a disconnection to the garden at the rear.
The clients preference for an industrial aesthetic along with an assortment of antique fixtures and fittings acquired over many years were an integral factor whilst forming the brief. Steel windows and polished concrete feature heavily, allowing the enlarged living area to be visually connected to the garden with internal floor finishes continuing externally. Floor to ceiling glazing combined with large skylights help define areas for cooking, eating and reading whilst maintaining a flexible open plan space.
This simple yet detailed project located within a prominent Conservation Area required a considered design approach, with a reduced palette of materials carefully selected in response to the existing building and it’s context.
Photographer: Simon Maxwell

Small but functional kitchen with windows behind open shelves to let light in. Wood cabinets bring warmth and contrast with the concrete floors.
Building design collaborators Graham Baba Architects
photos by:Tim Bies

Mid-Century Modern Kitchen that transcends decades of modernism from 1950's to 21st Century. Combine an "L" shaped kitchen with a bar pass through to the dining room
Medium Sized Kitchen with a Single-bowl Sink Ideas and Designs
1










