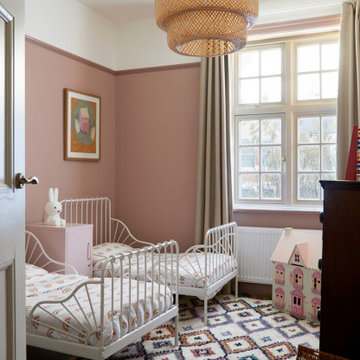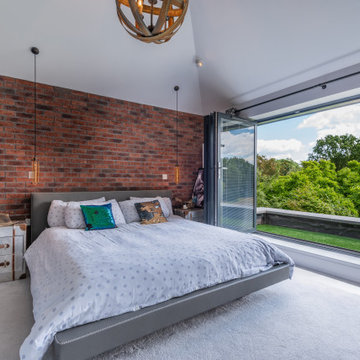690,527 Medium Sized Home Design Ideas, Pictures and Inspiration
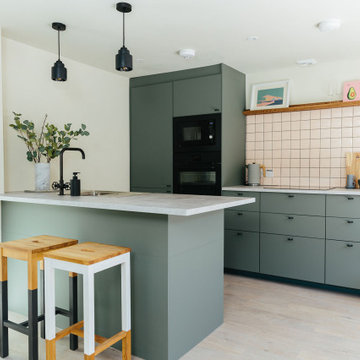
This kitchen uses a soothing colour palette to create a relaxing atmosphere. Our designer slected a calm green to parter with subtle pink touches giving the room a natural feel, especially when connected with wood and stone.
Want to transform your home with the UK’s #1 Interior Design Service? You can collaborate with professional and highly experienced designers and our team of skilled Personal Shoppers to achieve your happy home effortlessly, all at a happy price.
For more inspiration visit our site to see more projects
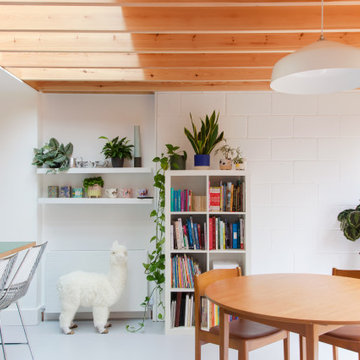
A bold and colourful transformation of a terraced house in South London’s Corbett Estate creating a bright and joyous home for our client, her two daughters and her dog. The works created a new family space at ground, a master bedroom suite at first floor and a new loft room.
The existing house was in poor condition however it had clearly been a well loved family home which we and our client recognised and valued. Our proposal therefore deliberately referenced colours and materials from the existing house and reinvented them as something appropriate for a contemporary family home. Rather than erasing the character and history of the house, we were able to continue the story of the house into its new incarnation.

A sensitive remodelling of a Victorian warehouse apartment in Clerkenwell. The design juxtaposes historic texture with contemporary interventions to create a rich and layered dwelling.
Our clients' brief was to reimagine the apartment as a warm, inviting home while retaining the industrial character of the building.
We responded by creating a series of contemporary interventions that are distinct from the existing building fabric. Each intervention contains a new domestic room: library, dressing room, bathroom, ensuite and pantry. These spaces are conceived as independent elements, lined with bespoke timber joinery and ceramic tiling to create a distinctive atmosphere and identity to each.

Art Deco style bathroom with a reclaimed basin, roll top bath in Charlotte's Locks and high cistern toilet. The lattice tiles are from Fired Earth and the wall panels are Railings.

Teamwork makes the dream work, as they say. And what a dream; this is the acme of a Surrey suburban townhouse garden. The team behind the teamwork of this masterpiece in Oxshott, Surrey, are Raine Garden Design Ltd, Bushy Business Ltd, Hampshire Garden Lighting, and Forest Eyes Photography. Everywhere you look, some new artful detail demonstrating their collective expertise hits you. The beautiful and tasteful selection of materials. The very mature, regimented pleached beech hedge. The harmoniousness of the zoning; tidy yet so varied and interesting. The ancient olive, dating back to the reign of Victoria. The warmth and depth afforded by the layered lighting. The seamless extension of the Home from inside to out; because in this dream, the garden is Home as much as the house is.

A grade II listed Georgian property in Pembrokeshire with a contemporary and colourful interior.
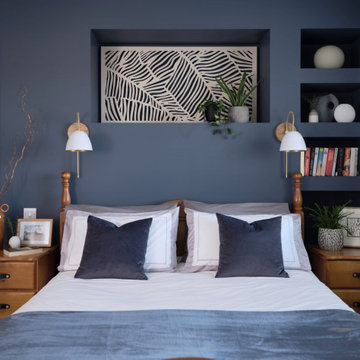
Master bedroom renovation consisting of new stud wall with recessed alcove shelving and backlit decorative screen. Feature wall in Farrow and Ball Stiffkey Blue, combined with Valspar's Clay Figurine on remaining walls.
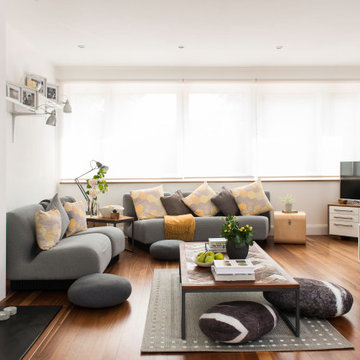
Bespoke steel staircase, Bespoke coffee table, reclaimed "ship porthole" mirror
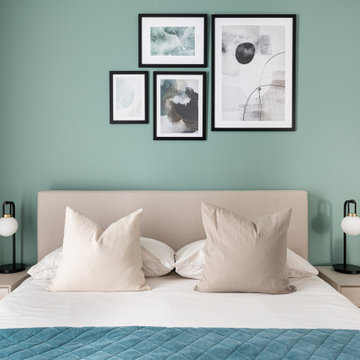
Project Battersea was all about creating a muted colour scheme but embracing bold accents to create tranquil Scandi design. The clients wanted to incorporate storage but still allow the apartment to feel bright and airy, we created a stunning bespoke TV unit for the clients for all of their book and another bespoke wardrobe in the guest bedroom. We created a space that was inviting and calming to be in.

The Paddocks, Writtle
Set in the beautiful Essex countryside in the sought after village of Writtle, Chelmsford, this project was focused on the developer’s own home within the development of a total of 6 new houses. With unobstructed views of the countryside, all properties were built to the highest standards in every respect and our mission was to create an effortless interior that reflected the quality and design workmanship throughout, together with contemporary detailing and luxury.
A soothing neutral palette throughout with tactile wall finishes, soft textures and layers, provided the backdrop to a calming interior scheme. The perfect mix of woven linens, flat velvets, bold accessories and soft colouring, is beautifully tailored to our clients needs and tastes, creating a calm, contemporary oasis that best suited the client’s lifestyle and requirements.

Single-storey extension to the side of the house creates a large kitchen and dining space.

Large open plan kitchen and dining space with real American Walnut elements

Complete renovation of Wimbledon townhome.
Features include:
vintage Holophane pendants
Stone splashback by Gerald Culliford
custom cabinetry
Artwork by Shirin Tabeshfar
Built in Bar

The Goat Shed, Devon.
The interior complements our design beautifully, with light, bright finishes to create a calm country feel, mixed contemporary materials and tones with country rustic textures.
690,527 Medium Sized Home Design Ideas, Pictures and Inspiration
1




















