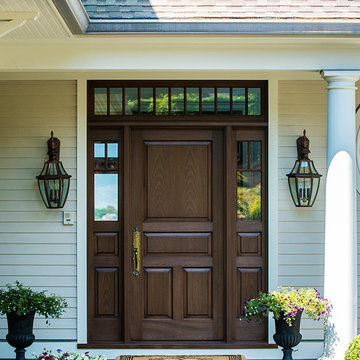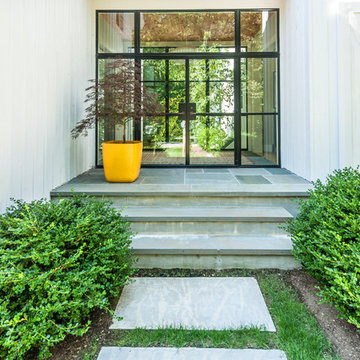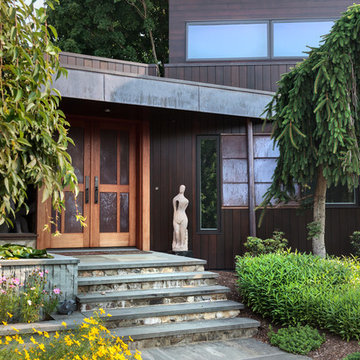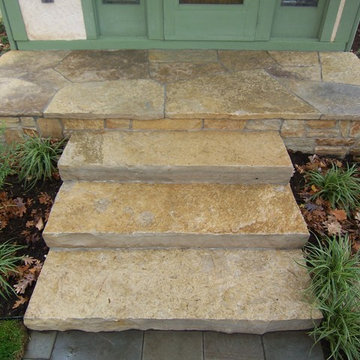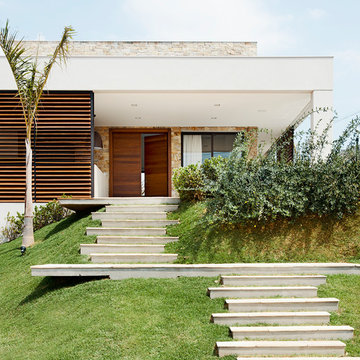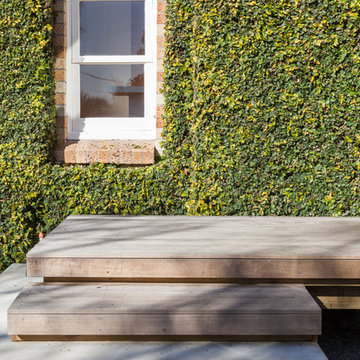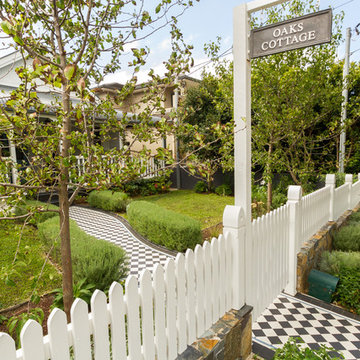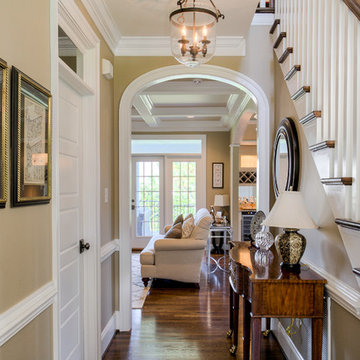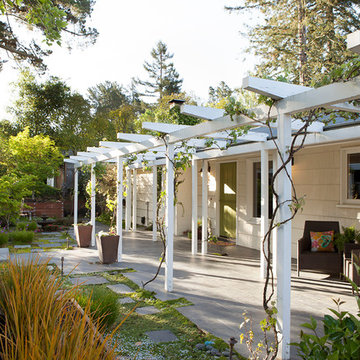Medium Sized Green Entrance Ideas and Designs
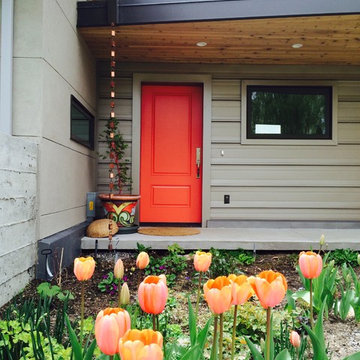
red door,grey stucco, grey metal siding, grey metal roof, flat roof,
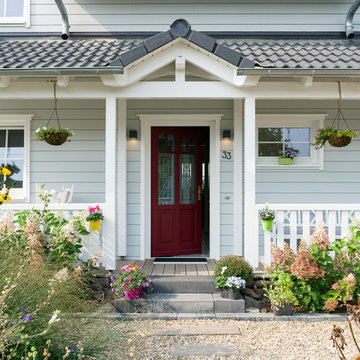
Friendly entrance to this New England style eco timber house with veranda. Light grey timber house
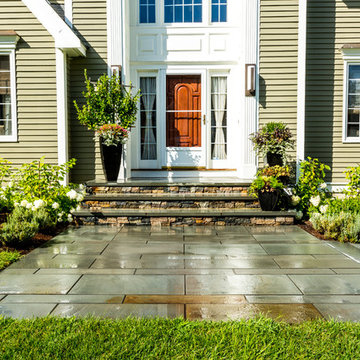
The client asked us to reconsider the front entry and associated landscape to give the house not only more curb appeal but to create a safer approach. The previous walkway was sloped and meandered for no apparent reason while the landscape plantings were overgrown and lacked the design aesthetic the client desired.
We graded the area to eliminate the slope and straightened the walkway to compliment the homes contemporary architecture. We used custom cut bluestone in a modified running bond pattern for a unique look. Additionally, we widened the front stoop and added what we like to call a Hello / Goodbye terrace directly off the entrance landing. As guests arrive or depart, there’s a comfortable transition area that allows for quick conversation and an easy pedestrian flow. We simplified the plantings by using only 3 species, lavender, boxwood, and hydrangea, along the foundation while adding ornamental grasses for additional colors and textures in other areas.
The back yard features a small deck overlooking a conservation area that we enlarged to create a dining area & a lounge with a sectional sofa. We choose a stainless steel railing system to open up the view and replaced the old wooden deck with a sustainable wood similar to mahogany called Ipe. We carried the Ipe over the side to create a horizontal lattice that encloses the underside of the deck for storage and adds to the contemporary feel of the home.
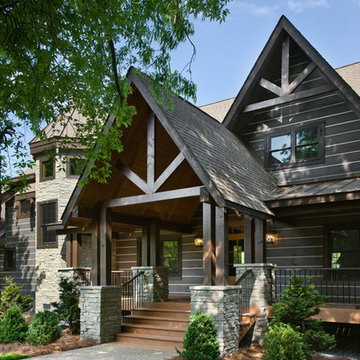
Entrance to this Honest Abe Log Home is through a beautiful gable porch. Photo Credit: Roger Wade Studio

母屋・玄関ホール/
玄関はお客さまをはじめに迎え入れる場としてシンプルに。観葉植物や生け花、ご家族ならではの飾りで玄関に彩りを。
旧居の玄関で花や季節の飾りでお客様を迎え入れていたご家族の気持ちを新たな住まいでも叶えるべく、季節のものを飾ることができるようピクチャーレールや飾り棚を設えました。
Photo by:ジェ二イクス 佐藤二郎
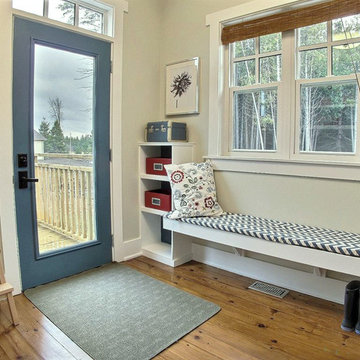
The mudroom has a side door so so muddy kids can enter and keep the mess contained. The wood panelled wall has tons of hooks for easy coat and bag storage to keep things organized. The large bench seat is flanked by built in storage shelves. The laundry area of the mudroom has additional open shelves for all of your laundry essentials and additional storage.
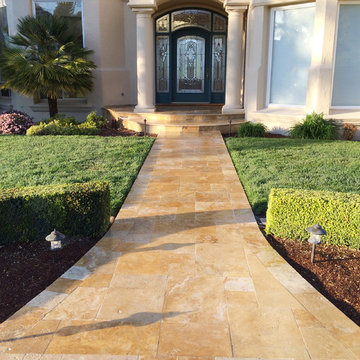
Calstone "Mission" pavers. Travertine is Tuscany Riviera. Black Diamond Landscape Design. Daniel Photography Ltd.
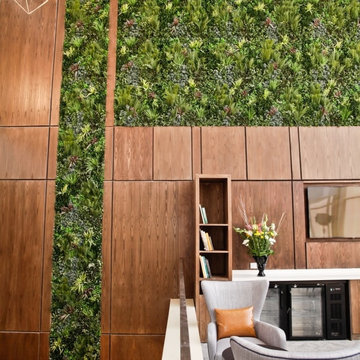
Vistafolia created a dazzling green-wall display at the Four Points by Sheraton. The installation provided Four Points’ stylish, modern interiors with a beautiful, natural look, in the high-quality finish and features for international business travelers.
This project highlights Vistafolia’s excellent fit with brands requiring rigorous standards from suppliers, whilst providing the perfect aesthetic and functional design solution for the reception area’s imposing vertical garden surface,

This Colonial Style Home located in Winnetka, IL was remodeled by Siding & Windows Group where we installed James HardiePlank Select Cedarmill Lap Siding in ColorPlus Technology Color Monterey Taupe and HardieTrim Smooth Boards in ColorPlus Technology Color Arctic White with crown moldings, top frieze boards. Siding & Windows Group created and built Front Entrance Decorative Roof Canopy, Douglas Fir Beaded Wood Ceiling, Cedar Exterior Finish and Gable Roof to match. To finish the beautiful Winnetka, IL Exterior Remodel, we installed Marvin Ultimate Windows and Fypon Shutters in Custom Color by Sherwin Williams.

This mid-century entryway is a story of contrast. The polished concrete floor and textured rug underpin geometric foil wallpaper. The focal point is a dramatic staircase, where substantial walnut treads contrast the fine steel railing.
Medium Sized Green Entrance Ideas and Designs
6
