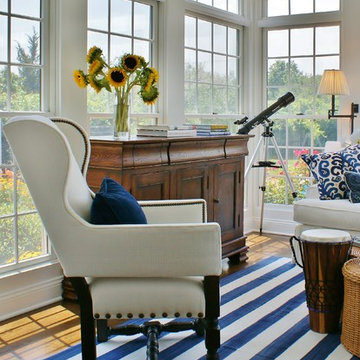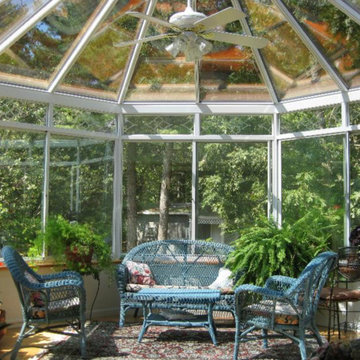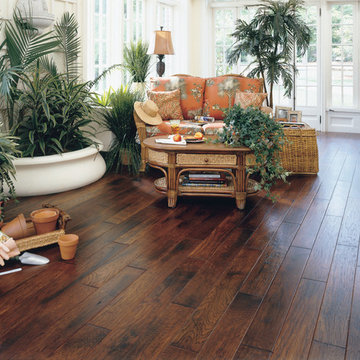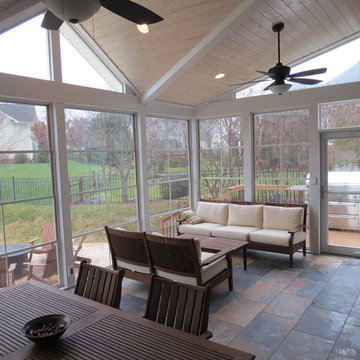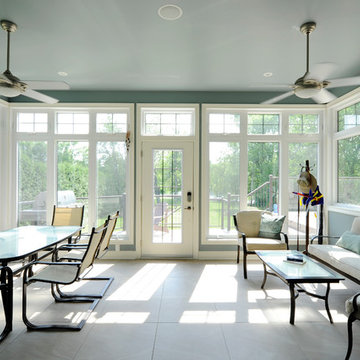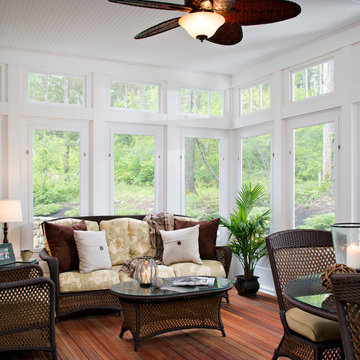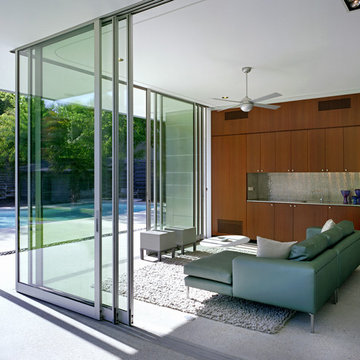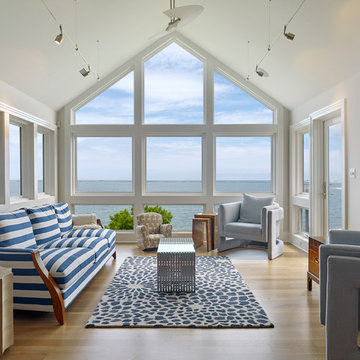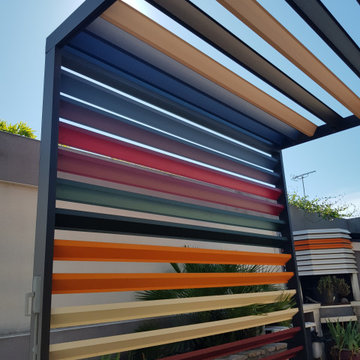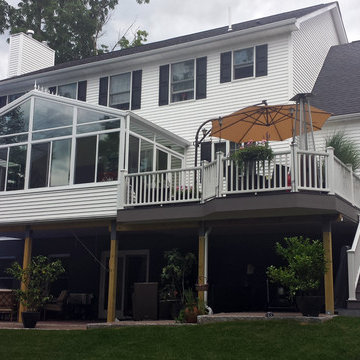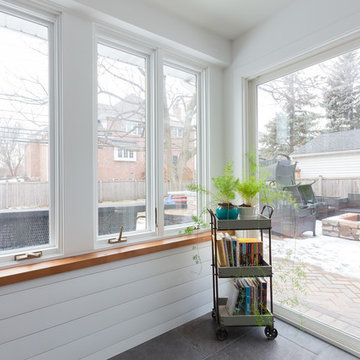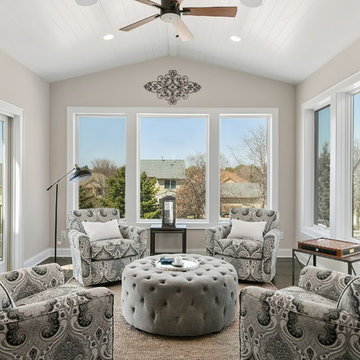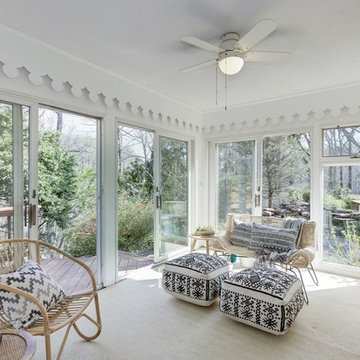Medium Sized Conservatory with No Fireplace Ideas and Designs
Refine by:
Budget
Sort by:Popular Today
21 - 40 of 3,035 photos
Item 1 of 3
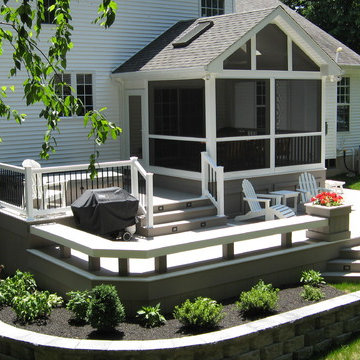
Notice the deck skirting which improves the decks appearance as well as eliminates rodents from inhabiting underside of deck.
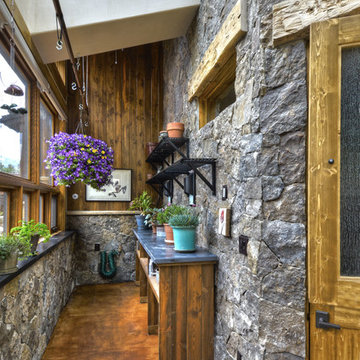
The green house features the interior use of stone, stained concrete floors, & custom skylight. Excess passive solar heat can be vented to other parts of the house via ductwork.
Carl Schofield Photography
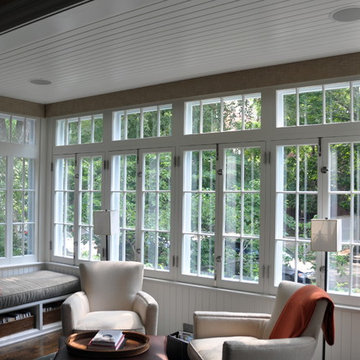
The front Sunroom is a great location for reading and listening to music. In addition to the speakers, electric shades automatically raise and lower based on the daily sunrise and sunset, balancing natural lighting and homeowner privacy.
Technology Integration by Mills Custom. Architecture by Cohen and Hacker Architects. Interior Design by Tom Stringer Design Partners. General Contracting by Michael Mariottini.
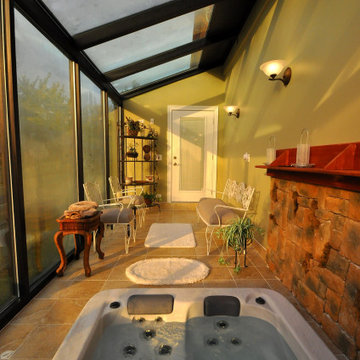
Home addition for an existing Cedar cladded single family residence and Interior renovation.
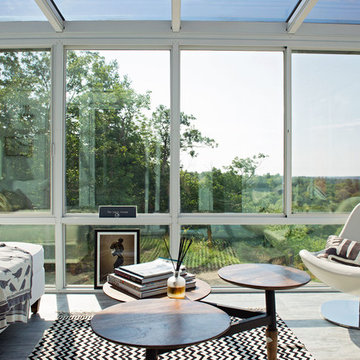
The renovation of this classic Muskoka cottage, focused around re-designing the living space to make the most of the incredible lake views. This update completely changed the flow of space, aligning the living areas with a more modern & luxurious living context.
In collaboration with the client, we envisioned a home in which clean lines, neutral tones, a variety of textures and patterns, and small yet luxurious details created a fresh, engaging space while seamlessly blending into the natural environment.
The main floor of this home was completely gutted to reveal the true beauty of the space. Main floor walls were re-engineered with custom windows to expand the client’s majestic view of the lake.
The dining area was highlighted with features including ceilings finished with Shadowline MDF, and enhanced with a custom coffered ceiling bringing dimension to the space.
Unobtrusive details and contrasting textures add richness and intrigue to the space, creating an energizing yet soothing interior with tactile depth.
Medium Sized Conservatory with No Fireplace Ideas and Designs
2
