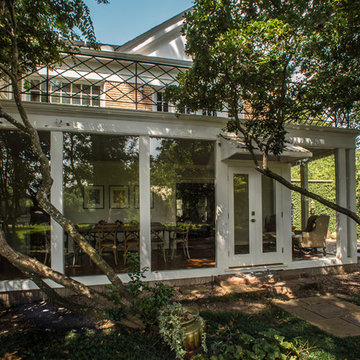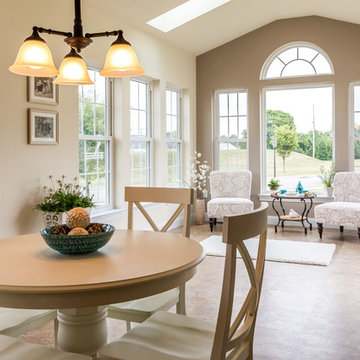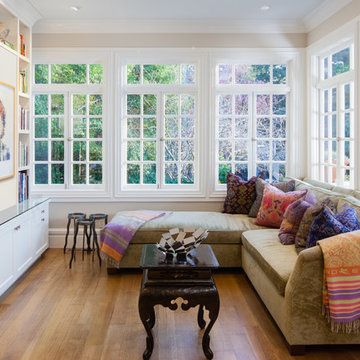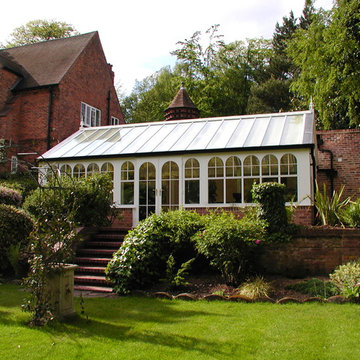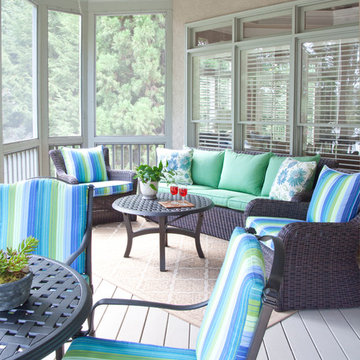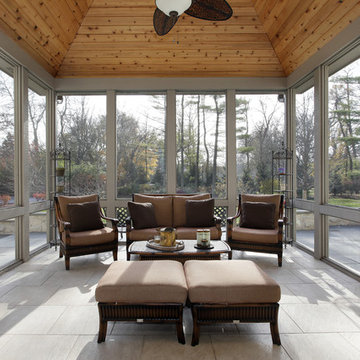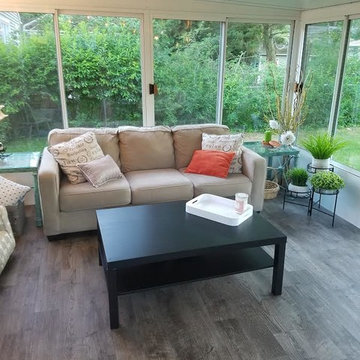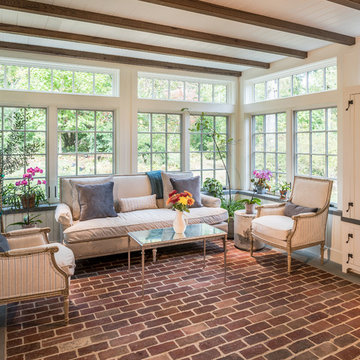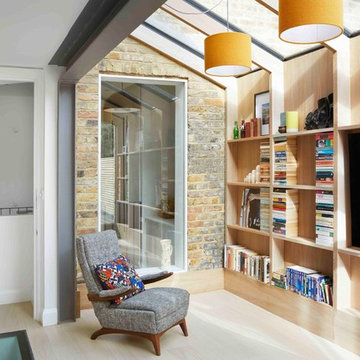Medium Sized and Expansive Conservatory Ideas and Designs
Refine by:
Budget
Sort by:Popular Today
61 - 80 of 10,812 photos
Item 1 of 3
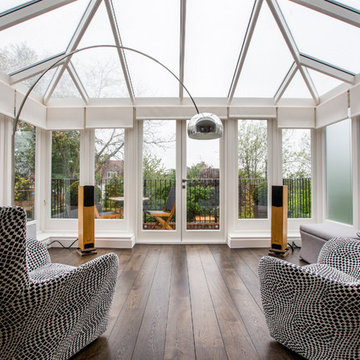
Breakfast in style in this glamorous first floor conservatory. Floor standing speakers provide superb audio quality. Blinds lower and raise at the touch of a button, and can be integrated to activate when the overhanging light is switched on.
homas Alexander
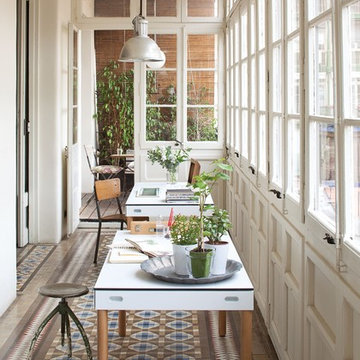
Style and comfort. Tray fits in well in the home and accompanies the user in his moments of leisure and work. Reflection or action, online and offline. Tray desk By Pedro Feduchi for the new line of products AVP by Imasoto. If Design award 2012, Delta Selection 2012, Photo credit: Jordi Sarra. Spain
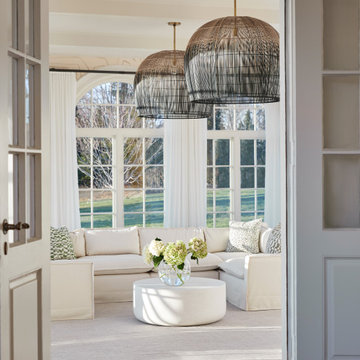
Interior Design, Custom Furniture Design & Art Curation by Chango & Co.
Photography by Christian Torres

The owners spend a great deal of time outdoors and desperately desired a living room open to the elements and set up for long days and evenings of entertaining in the beautiful New England air. KMA’s goal was to give the owners an outdoor space where they can enjoy warm summer evenings with a glass of wine or a beer during football season.
The floor will incorporate Natural Blue Cleft random size rectangular pieces of bluestone that coordinate with a feature wall made of ledge and ashlar cuts of the same stone.
The interior walls feature weathered wood that complements a rich mahogany ceiling. Contemporary fans coordinate with three large skylights, and two new large sliding doors with transoms.
Other features are a reclaimed hearth, an outdoor kitchen that includes a wine fridge, beverage dispenser (kegerator!), and under-counter refrigerator. Cedar clapboards tie the new structure with the existing home and a large brick chimney ground the feature wall while providing privacy from the street.
The project also includes space for a grill, fire pit, and pergola.
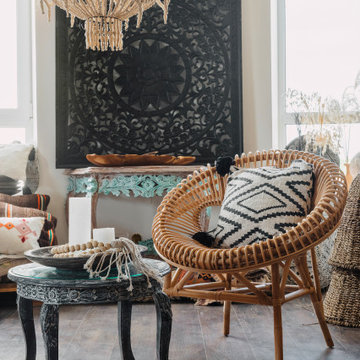
Create an enchanting atmosphere of moody romance in your home with our deep pink and blush rug, elegantly complemented by artistic brown-black accents. Constructed from 100% premium EnduraStran nylon yarn, this rug is a timeless addition to any room. Its machine-loomed design and low pile height make it a breeze to clean, making it an ideal choice for households with children and pets. Utilizing cutting-edge dying techniques, this rug beautifully showcases vintage charm with antique motifs, intricate detailing, and a hint of graceful distressing. Elevate your traditional, farmhouse, maximalist, vintage/antique or boho space with a rug that is the perfect blend of allure, style and durability.
Features:
--Made of durable commercial-grade premium EnduraStran nylon yarn.
--Art and science meld with our PrecisionPoint Custom Yarn Dye System allowing for supreme colorfastness.
--U/V fade-, stain-, and fire-resistant; Ideal for high-traffic and family-friendly areas, like living room, family room, den and bedroom.
--Serged edges provide long-lasting wear and reduced fraying.
---Synthetic Loc-Bak backing ensures rug lays flat and won’t curl.
--CRI Green Label Plus™ Certified for improved indoor air quality.
--Family- and pet-friendly low pile is approx. 3/8"H; easy to care for, vacuum and spot clean with water.
--Made in the USA; Our rugs are made for you at the time you place your order, so there's no stock sitting in warehouses. Please allow two weeks for manufacture and shipping on regular-sized items (for oversized items, please allow up to 4 weeks).
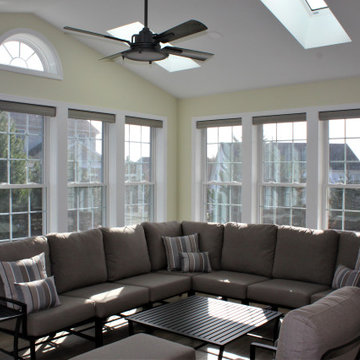
A New Market Maryland sunroom addition with plenty of natural lighting with four skylights and tall windows on three sides and much needed additional living space for our Frederick County homeowners. This renovation blends beautifully with the existing home and provides a peaceful area for our clients to relax and unwind from a busy day.

Martha O'Hara Interiors, Interior Design & Photo Styling | L Cramer Builders, Builder | Troy Thies, Photography | Murphy & Co Design, Architect |
Please Note: All “related,” “similar,” and “sponsored” products tagged or listed by Houzz are not actual products pictured. They have not been approved by Martha O’Hara Interiors nor any of the professionals credited. For information about our work, please contact design@oharainteriors.com.
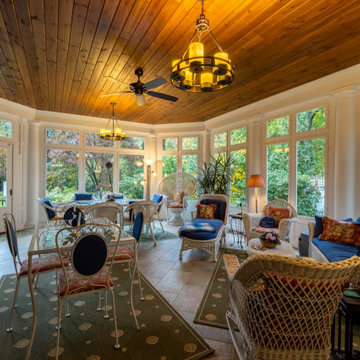
Elegant sun room addition with custom screen/storm panels, wood work, and columns.

Photo Credit: ©Tom Holdsworth,
A screen porch was added to the side of the interior sitting room, enabling the two spaces to become one. A unique three-panel bi-fold door, separates the indoor-outdoor space; on nice days, plenty of natural ventilation flows through the house. Opening the sunroom, living room and kitchen spaces enables a free dialog between rooms. The kitchen level sits above the sunroom and living room giving it a perch as the heart of the home. Dressed in maple and white, the cabinet color palette is in sync with the subtle value and warmth of nature. The cooktop wall was designed as a piece of furniture; the maple cabinets frame the inserted white cabinet wall. The subtle mosaic backsplash with a hint of green, represents a delicate leaf.
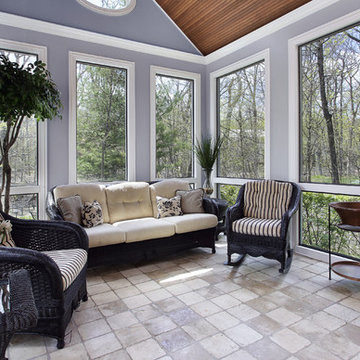
Sandwich panel wood pitched roof, pastel blue lavender painted wall and master mix painted crown molding add some elegant appearance to this porcelain tile transitional sunroom. Large glass windows provide visual access to the outdoors, allow in natural daylight and can provide fresh air and air circulation. Wicker furniture gives an outdoorsy feel of the space.
Medium Sized and Expansive Conservatory Ideas and Designs
4
