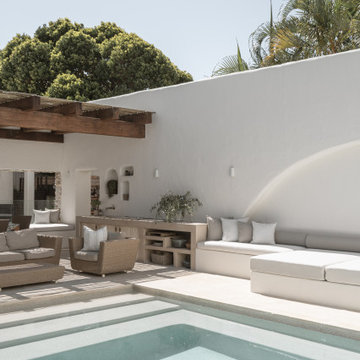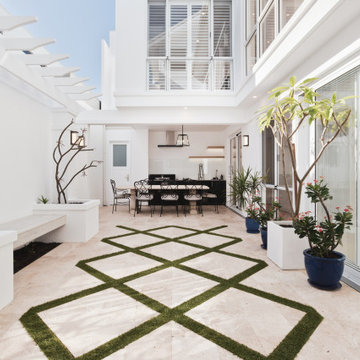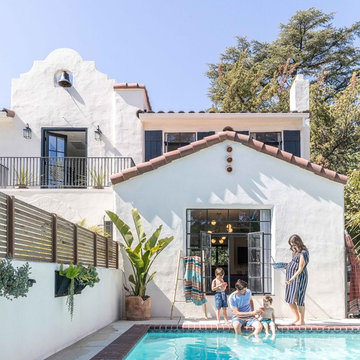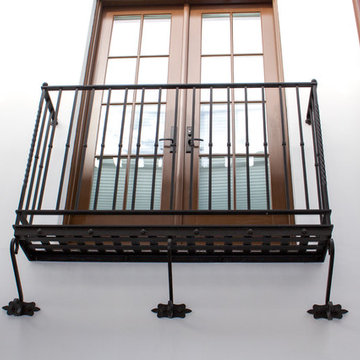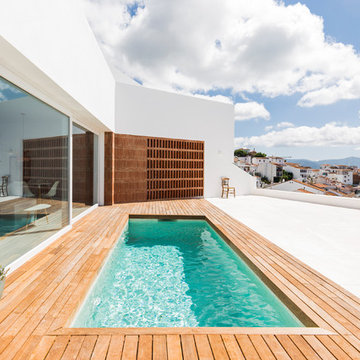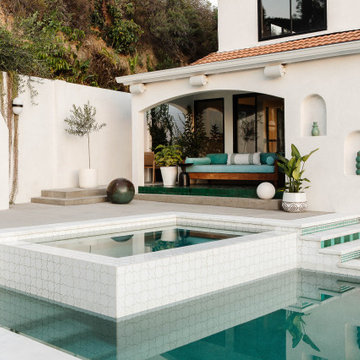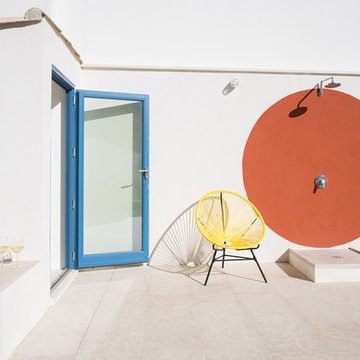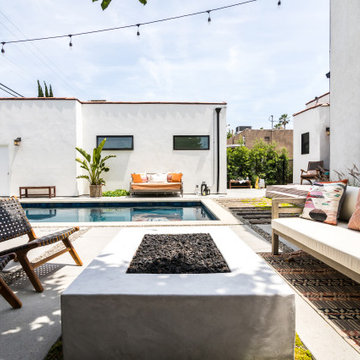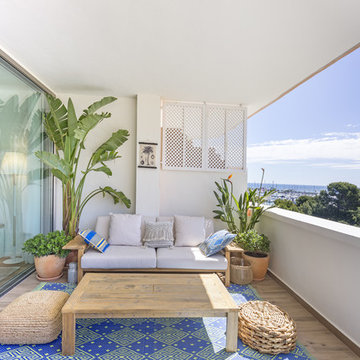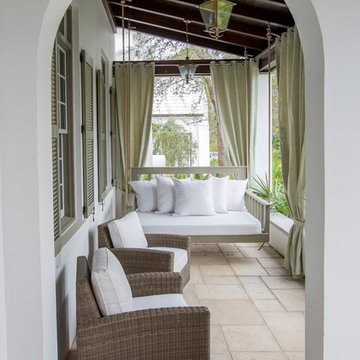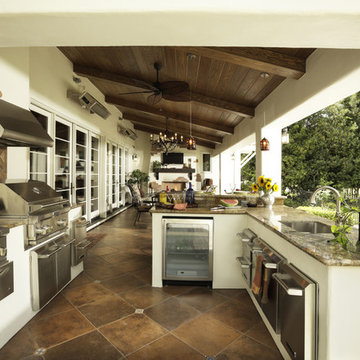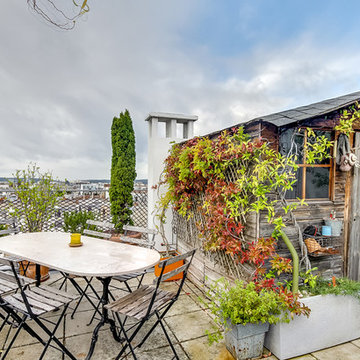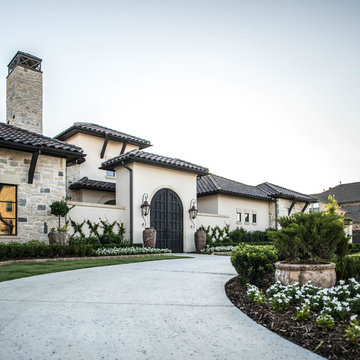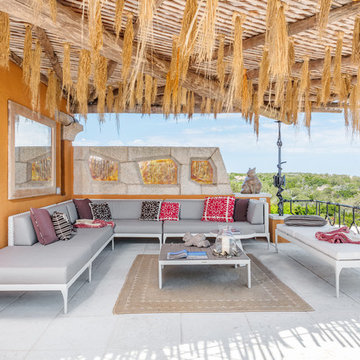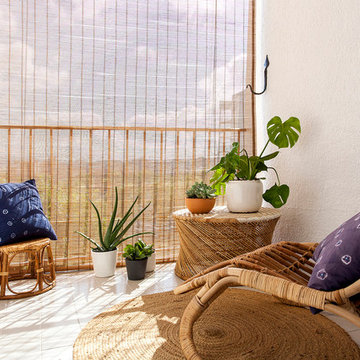Mediterranean White Garden and Outdoor Space Ideas and Designs
Refine by:
Budget
Sort by:Popular Today
1 - 20 of 1,589 photos
Item 1 of 3

Terrasse extérieure aux inspirations méditerranéennes, dotée d'une cuisine extérieure, sous une pergola bois permettant d'ombrager le coin repas.

Garden makeovers by Shirley Bovshow in Los Angeles.This was formerly an abandoned narrow side yard used only to store trash cans. Now it is a favorite garden stroll area for the homeowner. See the complete makeover: http://edenmakersblog.com/?p=893
Photo and design by Shirley Bovshow
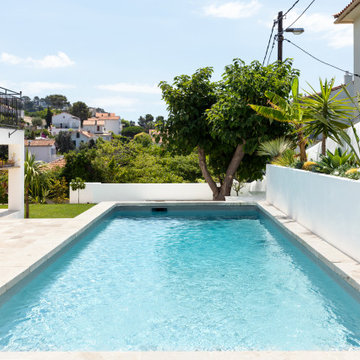
Le jardin déjà existant a été remanié dans son ensemble, par Chrystel Laporte, de l’agence un Jour d’Avril. Elle a ainsi recomposé l’espace, en lui donnant un véritable ‘air de Grèce’. Plusieurs lieux de vies sont créés : une pergola bioclimatique blanche, offre un espace de détente ombragé à proximité de la maison, accompagné au sol par un opus incertum, donnant beaucoup de caractère à l’espace. Le végétal y est minimaliste mais graphique : deux poteries en terre blanche et émail bleu Céladon de chez Ravel mettent en valeur des cactées apportant de la verticalité à l’espace, et une touche de couleur subtile.
La partie basse de la maison est composée de deux espaces distincts : l’espace piscine et la partie jardin. Pour y accéder, un escalier accompagné de jardinières maçonnées permet d’amorcer la présence plus marquée, du végétal. Ce dernier est principalement exotique. Le long des grands murs en chaux blanches, une banquette et un Dbed sur mesure avec des coussins sur mesure ont été conçues pour offrir des espaces de détentes aux propriétaires. Petit plus, les jardinières qui accompagnaient l’escalier, deviennent de ce côté une tête de lit pour le Dbed et permettent de casser le volume de cet espace avec des végétaux retombants ou aux formes parfois étonnantes.
Le long de la piscine, une grande jardinière sur mesure est imaginée et végétalisée avec une palette reprenant les codes des végétaux déjà implantés précédemment : bananier, oiseaux du paradis, coussins de belle-mère, agaves, etc. Autant de plantes résistantes à la sécheresse, et mise en valeur par l’installation de galets de marbres blancs. Un espace cuisine d’été, sous la terrasse, avec à son mur une frise colorée de zelliges, met subtilement en valeur le travertin au sol, et conduit progressivement en direction du jardin.
Ce dernier contraste avec le reste de l’aménagement : une pelouse délimitée par des haies mixtes (arbustes et plantes exotiques : cycas, phormium, citronnier, bananier, etc.), cachent du vis-à-vis, sans perdrent la vue mer.
Les végétaux existants sont conservés, et les aménagements viennent les mettre en valeur, comme le boulodrome crée, qui intègre dans ses limités en traverse bois, un bel arbre qui devient central.
Un travail sur l’éclairage a été réalisé, afin de valoriser cet extérieur de jour comme de nuit.
Collaboration avec Un jour d’Avril / Chrystel Laporte
Copyright Photo : Gabrielle Voinot
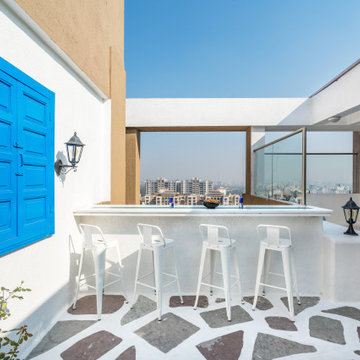
Project: THE YELLOW DOOR HOUSE
Location:Pune
Carpet Area: 2000 sq.ft
Type: 2 bhk Penthouse
Company: Between Walls
Designer: Natasha Shah
Photography courtesy: Inclined Studio (Maulik Patel)
This project started two year ago with a very defined brief. This is a weekend gateway penthouse of 2000 sq.ft (approx.) for our client Mr. Vishal Jain. The penthouse is a 2BHK with ample terrace space which is perfect to host parties and enjoy a nice chilly evening watching a movie overlooking the stars above.
The client was fascinated by his travel to Greece and wanted his holiday home to reflect his love for it. We explored the concepts and realised that it’s all about using local materials and being sustainable as far as possible in design. We visualised the space as a white space with yellows and blues and various patterns and textures. We had to give the client the experience of a holiday home that he admired keeping in mind that the vernacular design sense should still remain but with materials that were available in and around Pune.
We started selecting materials that were sustainable and handcrafted in our city majorly. We wanted to use local materials available in Pune in such a way that they looked different and we could achieve the effect that the client was looking for as an end product. Use of recyclable material was also done at a great extent as cost was a major factor, it being a vacation home. We reused the waste kota that was discarded on site as the terrace flooring and created a pattern out of it which replicated the old streets of Greece. The beds and seating we made in civil and finished with IPS. The staircase tread is made out of readymade tread-tiles and the risers are of printed tiles to pop in a little colour and the railing is made on-site from Teakwood and polished. All internal floorings and and dado’s are tiles. A blue dummy window has been reused from and repainted.
The main door is Painted yellow to bring in the cheerfulness and excitement. As we enter the living room everything around is in shades of white and then there are browns, yellows and blues splashed on the canvas. The jute carpet, the pots and the cane wall art are all handcrafted. The balcony connects to the living and kids room. A rocking chair has been placed there to unwind and relax. The light and shadow play that the ceiling bamboo performs throughout the day adds to a lot of character in the balcony. The kids room has been kept simple with just hanging ropes from the ceiling on the corners of the bed for it to connect to the outdoors and the rustic nature is continued from the living to kids room. The blue master bedroom door opens up to a very dramatic blue ceiling and white sheer space along with a cozy corner with a round jute carpet and bamboo wall art.
The terrace entrance door continuous to the yellow on door and its yellow tiles. The bar overlooks the beautiful sunset view. There are steps created as seating space to enjoy a movie projected on the front blank wall in the front. The seating is made in civil and is finished with IPS. The green wall make the space picture perfect.
Mediterranean White Garden and Outdoor Space Ideas and Designs
1







