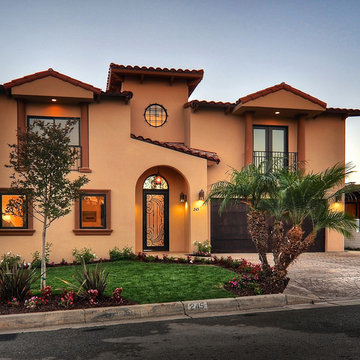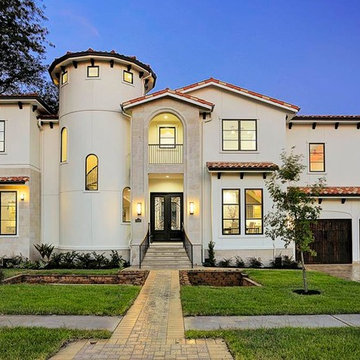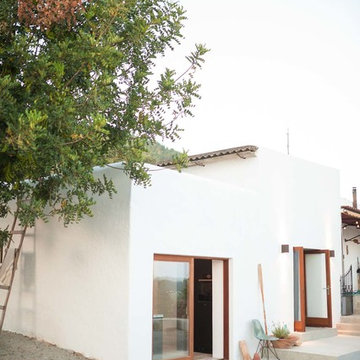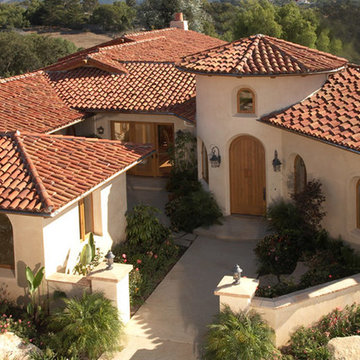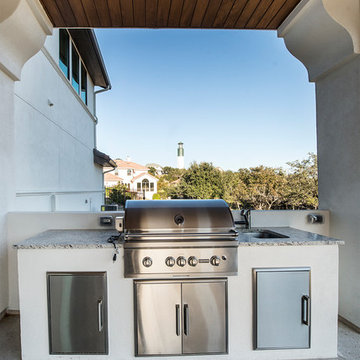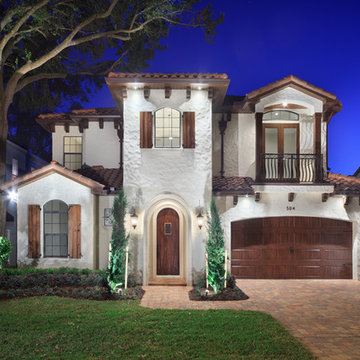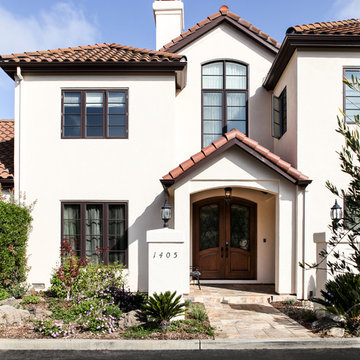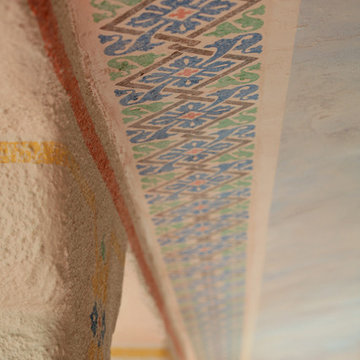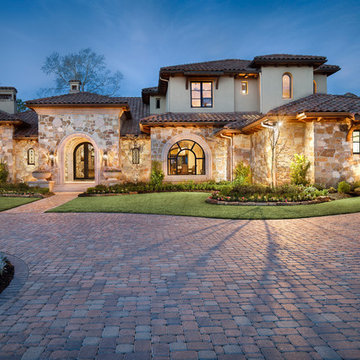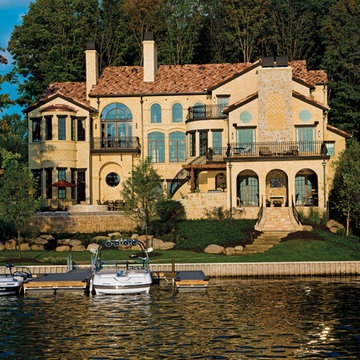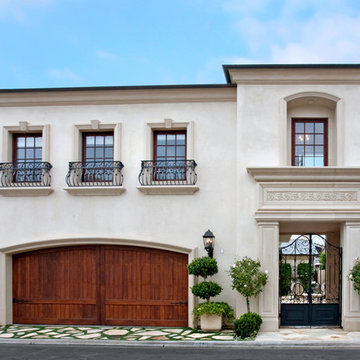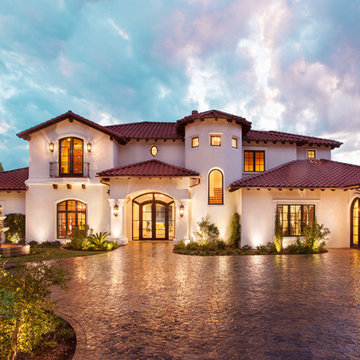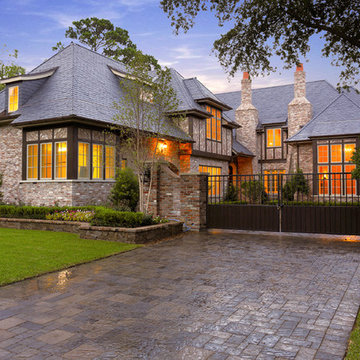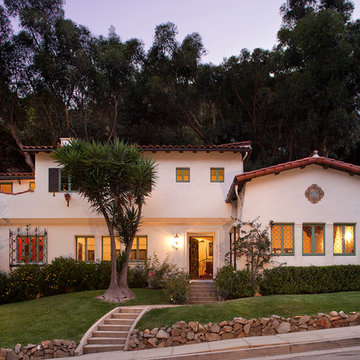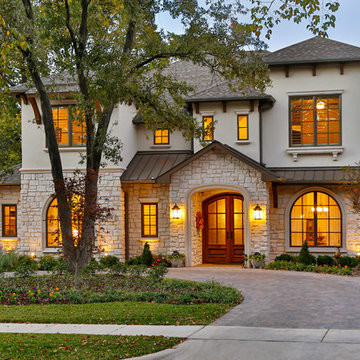Mediterranean Two Floor House Exterior Ideas and Designs
Refine by:
Budget
Sort by:Popular Today
101 - 120 of 9,745 photos
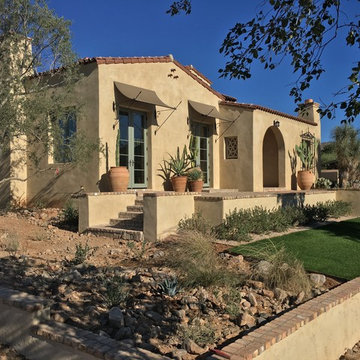
The design of the home is inspired by the very best examples of local Spanish Colonial design as seen in the famed Palmcroft and Encanto neighborhoods in Phoenix through its carefully composed massing, fenestration, and detailing. The entry arch, door awnings, plaster grille, wrought iron details and corner chimney mass are all highly evocative of the period, and along with the use of authentic three-coat stucco over metal lath, reinforces the strong sense of authenticity which emanates from the home. Design Principal: Gene Kniaz, Spiral Architects; General Contractor: Eric Linthicum, Linthicum Custom Builders; Photo: Gene Kniaz, Spiral Architects
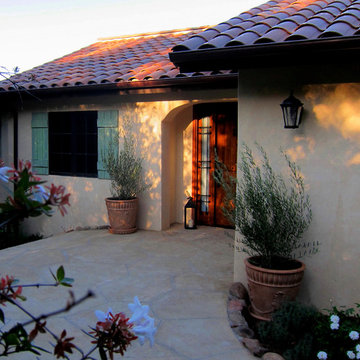
Design Consultant Jeff Doubét is the author of Creating Spanish Style Homes: Before & After – Techniques – Designs – Insights. The 240 page “Design Consultation in a Book” is now available. Please visit SantaBarbaraHomeDesigner.com for more info.
Jeff Doubét specializes in Santa Barbara style home and landscape designs. To learn more info about the variety of custom design services I offer, please visit SantaBarbaraHomeDesigner.com
Jeff Doubét is the Founder of Santa Barbara Home Design - a design studio based in Santa Barbara, California USA.
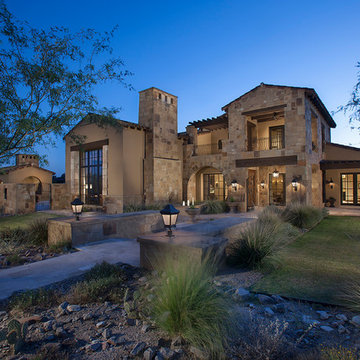
The genesis of design for this desert retreat was the informal dining area in which the clients, along with family and friends, would gather.
Located in north Scottsdale’s prestigious Silverleaf, this ranch hacienda offers 6,500 square feet of gracious hospitality for family and friends. Focused around the informal dining area, the home’s living spaces, both indoor and outdoor, offer warmth of materials and proximity for expansion of the casual dining space that the owners envisioned for hosting gatherings to include their two grown children, parents, and many friends.
The kitchen, adjacent to the informal dining, serves as the functioning heart of the home and is open to the great room, informal dining room, and office, and is mere steps away from the outdoor patio lounge and poolside guest casita. Additionally, the main house master suite enjoys spectacular vistas of the adjacent McDowell mountains and distant Phoenix city lights.
The clients, who desired ample guest quarters for their visiting adult children, decided on a detached guest casita featuring two bedroom suites, a living area, and a small kitchen. The guest casita’s spectacular bedroom mountain views are surpassed only by the living area views of distant mountains seen beyond the spectacular pool and outdoor living spaces.
Project Details | Desert Retreat, Silverleaf – Scottsdale, AZ
Architect: C.P. Drewett, AIA, NCARB; Drewett Works, Scottsdale, AZ
Builder: Sonora West Development, Scottsdale, AZ
Photographer: Dino Tonn
Featured in Phoenix Home and Garden, May 2015, “Sporting Style: Golf Enthusiast Christie Austin Earns Top Scores on the Home Front”
See more of this project here: http://drewettworks.com/desert-retreat-at-silverleaf/
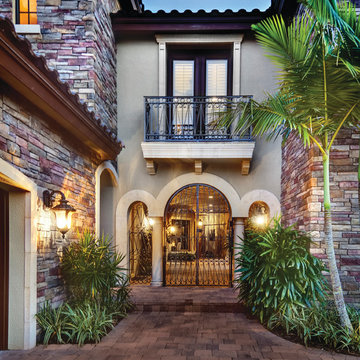
Entry Exterior. The Sater Design Collection's luxury, courtyard home plan "Casoria" (Plan #6797). saterdesign.com
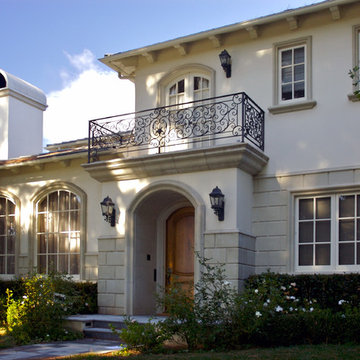
Charming French Home designed by Ripple Design Studio, Inc is located in the Seattle area. Details of the home include a gorgeous chimney, bluestone tile steps, iron rails, stucco wall system, custom iron sconces, decorative fascia, rafter tails and soffits.
Mediterranean Two Floor House Exterior Ideas and Designs
6
