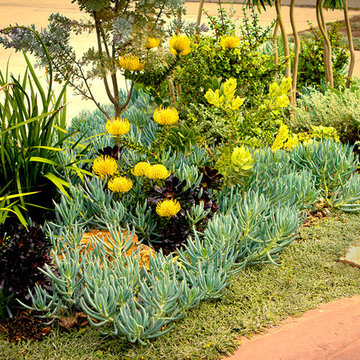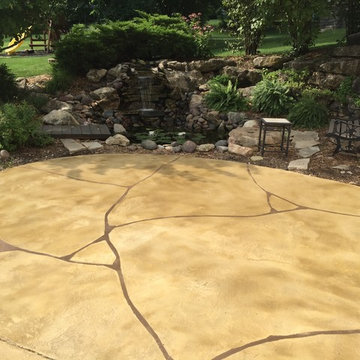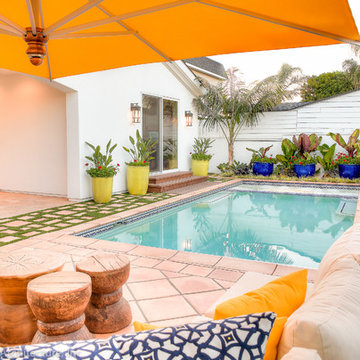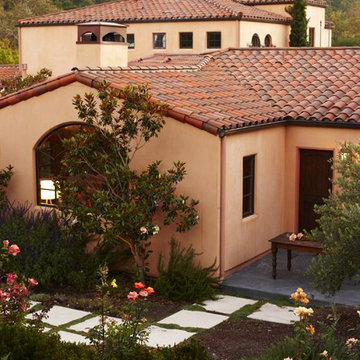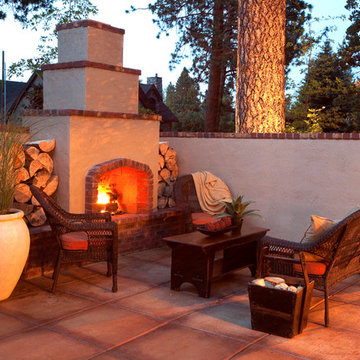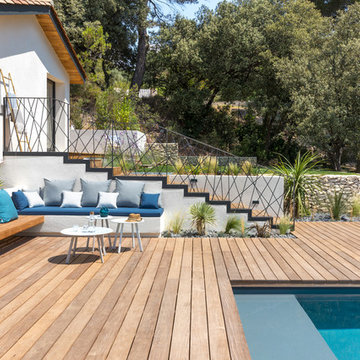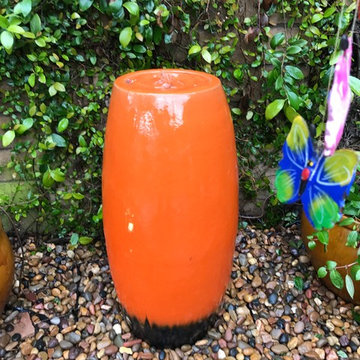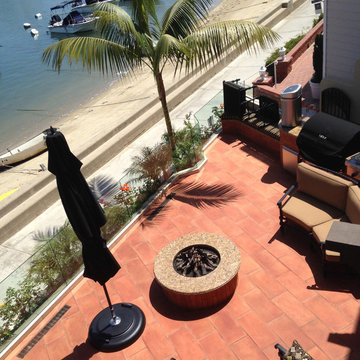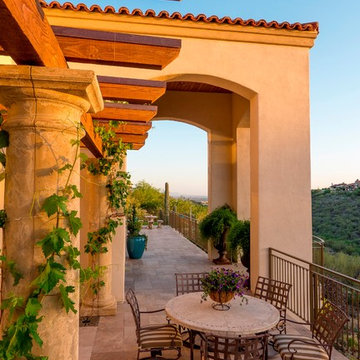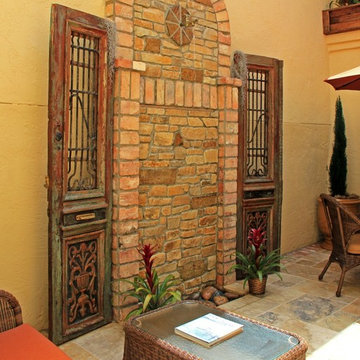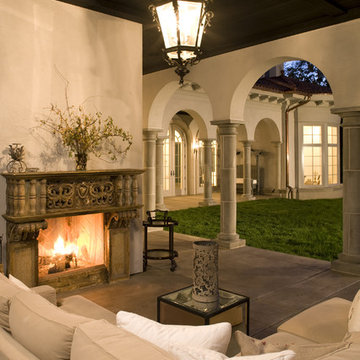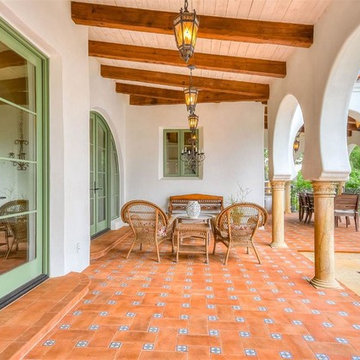Mediterranean Orange Garden and Outdoor Space Ideas and Designs

Every day is a vacation in this Thousand Oaks Mediterranean-style outdoor living paradise. This transitional space is anchored by a serene pool framed by flagstone and elegant landscaping. The outdoor living space emphasizes the natural beauty of the surrounding area while offering all the advantages and comfort of indoor amenities, including stainless-steel appliances, custom beverage fridge, and a wood-burning fireplace. The dark stain and raised panel detail of the cabinets pair perfectly with the El Dorado stone pulled throughout this design; and the airy combination of chandeliers and natural lighting produce a charming, relaxed environment.
Flooring:
Kitchen and Pool Areas: Concrete
Pool Surround: Flagstone
Deck: Fiberon deck material
Light Fixtures: Chandelier
Stone/Masonry: El Dorado
Photographer: Tom Clary
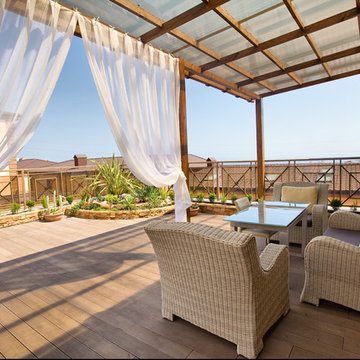
Большой балкон с деревянным навесом, защищающим от солнца и атмосферных осадков. Для ночного освещения используется настенный светильник в форме фонаря. Ротанговая плетеная мебель в светлом оттенке дополнена мягкими подушками. Низкий столик со стеклянной столешницей. В целях озеленения пространства оформлена клумба с каменной отделкой.
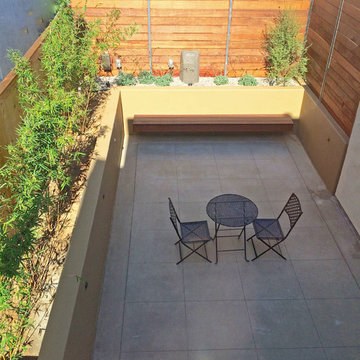
A small private courtyard with built in raised planters was created to separate this apartment from it's neighbor.

Reportaje fotográfico realizado a un apartamento vacacional en Calahonda (Málaga). Tras posterior reforma y decoración sencilla y elegante. Este espacio disfruta de una excelente luminosidad, y era esencial captarlo en las fotografías.
Lolo Mestanza
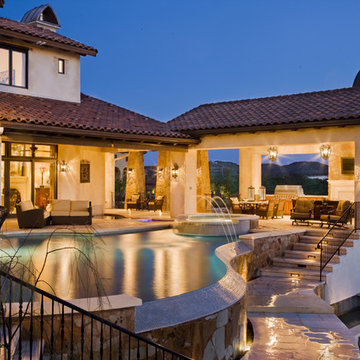
Winner of five awards in the Rough Hollow Parade of Homes, this 6,778 square foot home is an exquisite addition to the prestigious Lakeway neighborhood. The Santa Barbara style home features a welcoming colonnade, lush courtyard, beautiful casita, spacious master suite with a private outdoor covered terrace, and a unique Koi pond beginning underneath the wine room glass floor and continuing to the outdoor living area. In addition, the views of Lake Travis are unmatched throughout the home.
Photography by Coles Hairston
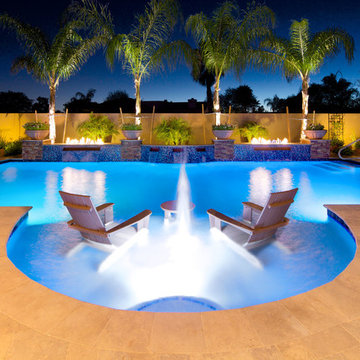
Landscape lighting adds depth and interest to the entire yard at night. The shadows of the plants look like works of art on the back wall.
Mediterranean Orange Garden and Outdoor Space Ideas and Designs
1







