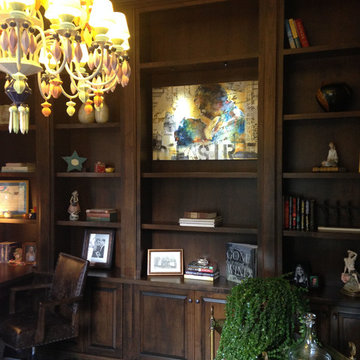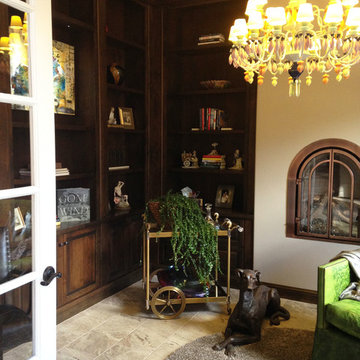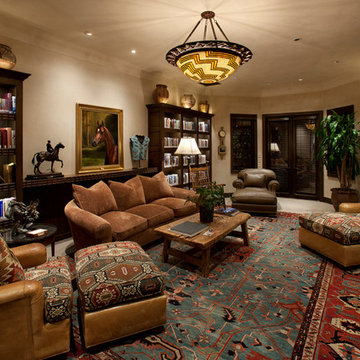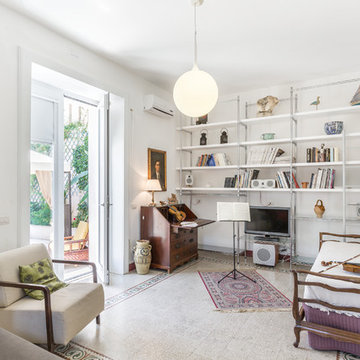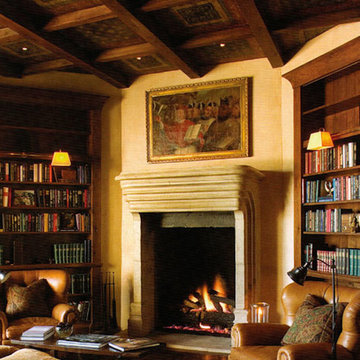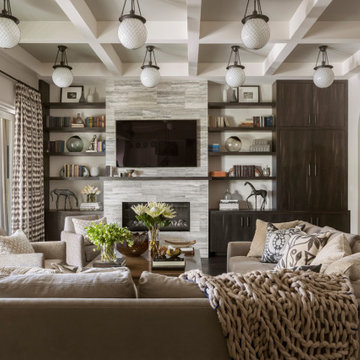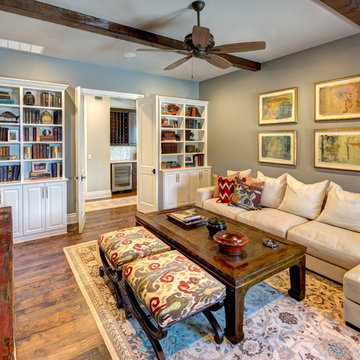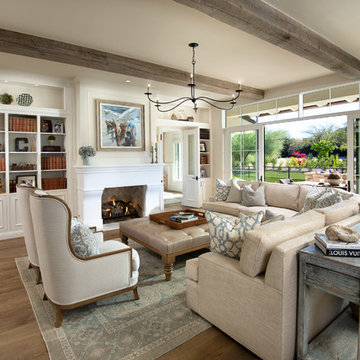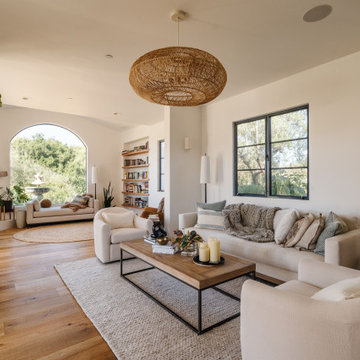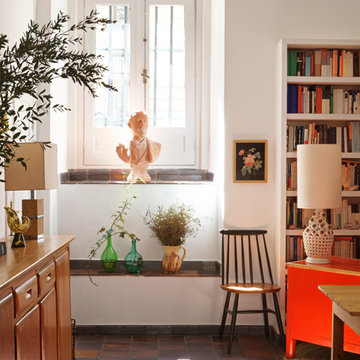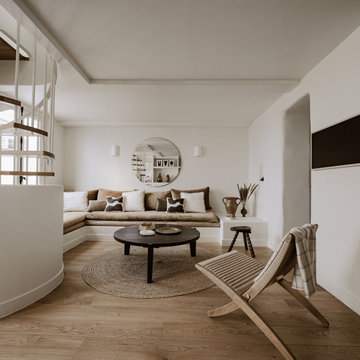Mediterranean Living Space with a Reading Nook Ideas and Designs
Refine by:
Budget
Sort by:Popular Today
81 - 100 of 563 photos
Item 1 of 3
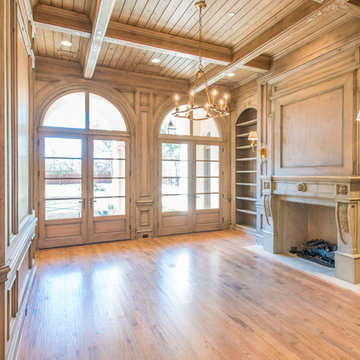
Library, complete with French Doors and a cast stone fireplace. Designer: Stacy Brotemarkle
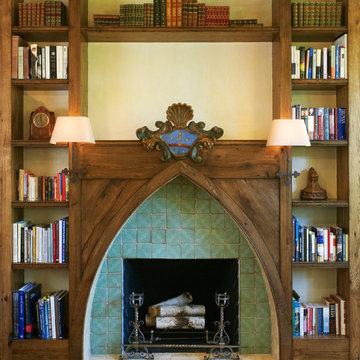
Photographer: Anice Hoachlander from Hoachlander Davis Photography, LLC Principal
Designer: Anthony "Ankie" Barnes, AIA, LEED AP

Le salon et sa fresque antique qui crée une perspective et ouvre l'horizon et le regard...
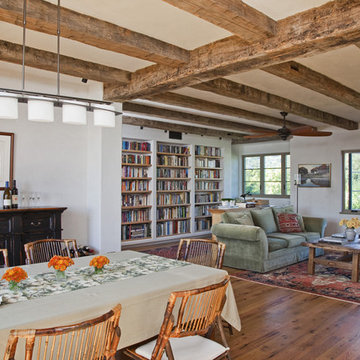
Architect: Thompson Naylor Architects
Photo Credit: Meghan Beierle
An award winning, certified Platinum LEED for Homes Project.
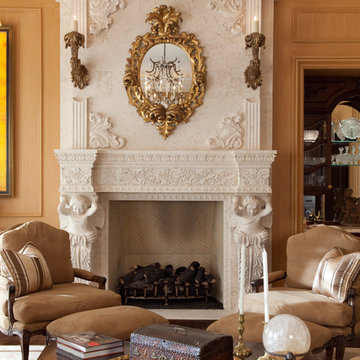
Amazing Hand Carved Stone Fireplace Mantle with two Cherub Angels. French Antique 24K gold mirror and candle wall sconces. Fine grain wood walls. Ornate and very luxurious Coffee Table.
Miller + Miller Architectural Photography
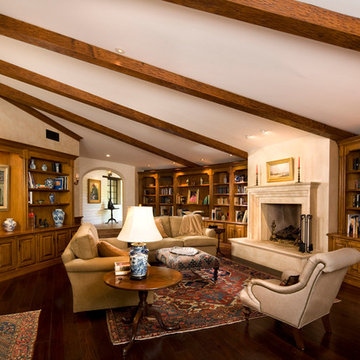
Dramatic lighting, solid wood beams, and lots of wood detailing add charm to this 1950's renovated house. © Holly Lepere
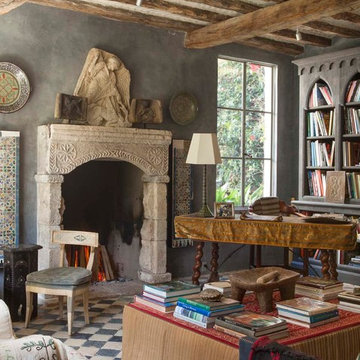
Antique limestone fireplace, architectural element, stone portals, reclaimed limestone floors, and opus sectile inlayes were all supplied by Ancient Surfaces for this one of a kind $20 million Ocean front Malibu estate that sits right on the sand.
For more information and photos of our products please visit us at: www.AncientSurfaces.com
or call us at: (212) 461-0245
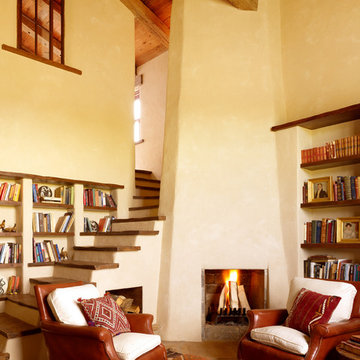
Juxtaposing a Southern Colorado setting with a Moorish feel, North Star Ranch explores a distinctive Mediterranean architectural style in the foothills of the Sangre de Cristo Mountains. The owner raises cutting horses, but has spent much of her free time traveling the world. She has brought art and artifacts from those journeys into her home, and they work in combination to establish an uncommon mood. The stone floor, stucco and plaster walls, troweled stucco exterior, and heavy beam and trussed ceilings welcome guests as they enter the home. Open spaces for socializing, both outdoor and in, are what those guests experience but to ensure the owner's privacy, certain spaces such as the master suite and office can be essentially 'locked off' from the rest of the home. Even in the context of the region's extraordinary rock formations, North Star Ranch conveys a strong sense of personality.
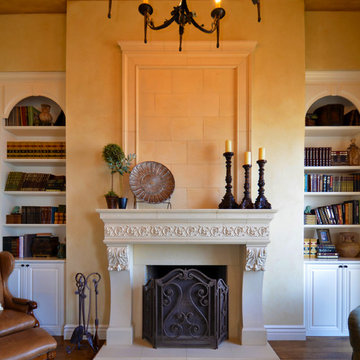
Venetian plastered moulding highlights the stone mantel and built-in bookshelves in this downtown living room.
Copyright 2012 RNW Construction
Mediterranean Living Space with a Reading Nook Ideas and Designs
5




