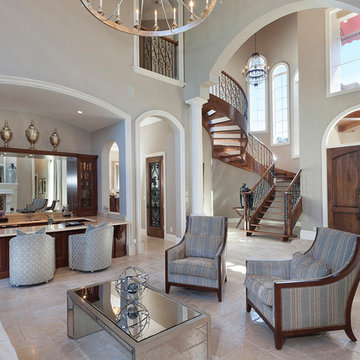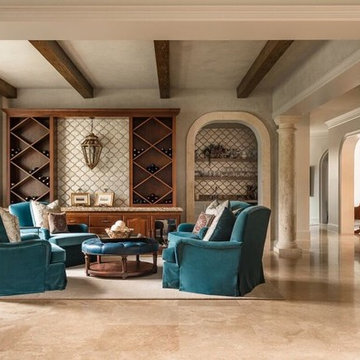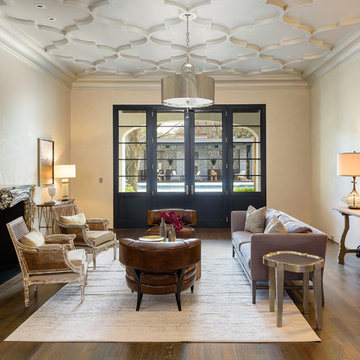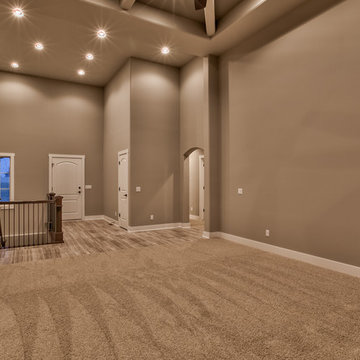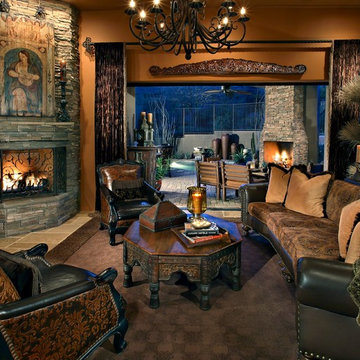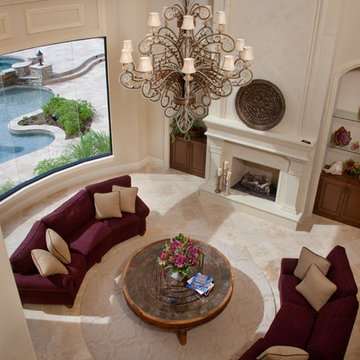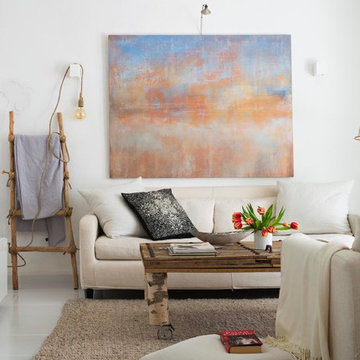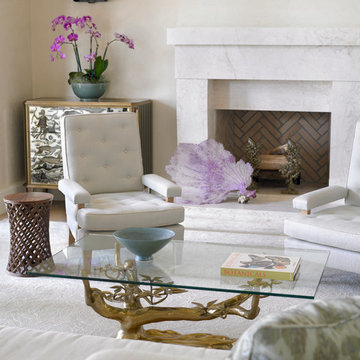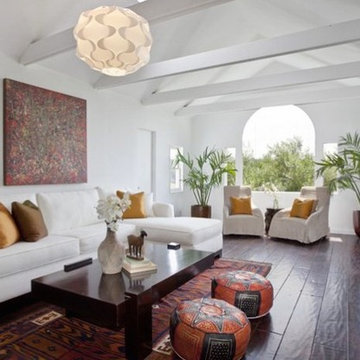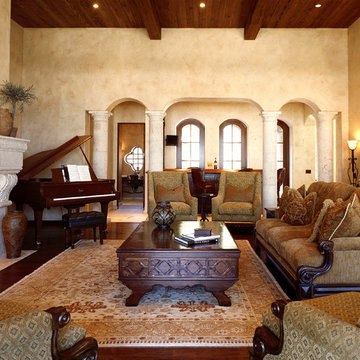Mediterranean Living Room with No TV Ideas and Designs
Refine by:
Budget
Sort by:Popular Today
121 - 140 of 2,194 photos
Item 1 of 3
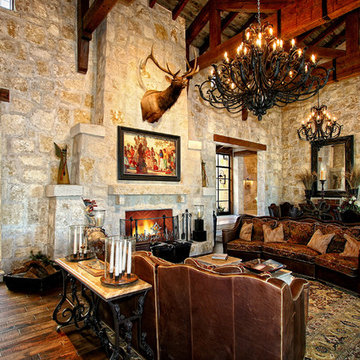
Horseshoe Bay Lakefront Estate Living Area by Zbranek & Holt Custom Homes, Horseshoe Bay and Austin Custom Home Builder
Eric Hull Photography
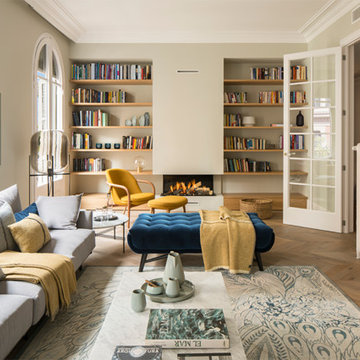
Proyecto realizado por Meritxell Ribé - The Room Studio
Construcción: The Room Work
Fotografías: Mauricio Fuertes
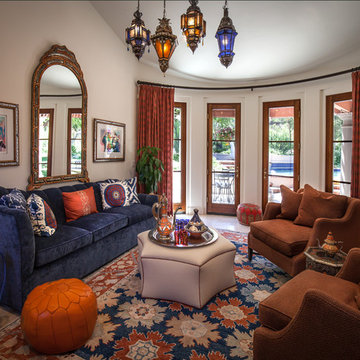
Moroccan Pool Room for lounging. High-low backed custom sofa in deep blue velvet chenille. Poufs, lanterns, hooka, tables from Morocco. Handknotted wool rug with an ivory leather ottoman made custom for this room. Colorful pillows and accessories.
Beautiful Spanish Villa nestled in the hot and dry hills of Southern California. This beautiful sprawling mediterranean home has deep colored fabrics and rugs, a Moroccan pool house, and a burgandy, almost purple library. The deep red and rust colored fabrics reflect and enhance the antique wall hangings. The fine furniture is all hand bench made, all custom and hand scraped to look old and worn. Wrought iron lighting, Moroccan artifacts complete the look. Project Location: Hidden Hills, California. Projects designed by Maraya Interior Design. From their beautiful resort town of Ojai, they serve clients in Montecito, Hope Ranch, Malibu, Westlake and Calabasas, across the tri-county areas of Santa Barbara, Ventura and Los Angeles, south to Hidden Hills- north through Solvang and more.
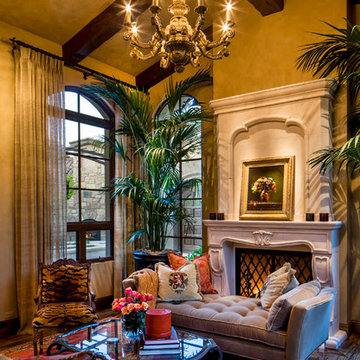
Mediterranean style living room with standard fireplace.
Architect: Urban Design Associates
Builder: Manship Builders
Interior Designer: Billi Springer
Photographer: Thompson Photographic
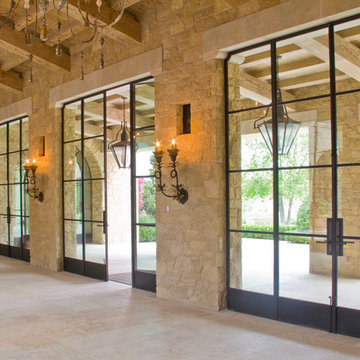
Custom steel french doors with fixed sidelites and custom radius top corners to contour to stone opening surrounds.
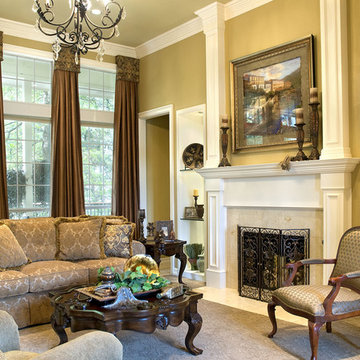
2011 Dream Room Winner
On the windows we used cornice boards covered in a damask patterned fabric and attached honey-colored silk drapery panels inspired by grand European pillars. These treatments were ideal for framing the picturesque outside view. We selected a luxurious, golden-colored sofa with a large tone-on-tone damask pattern, an upholstered armchair and a fauteuil, creating a sophisticated, old world feel. A dark wooden cocktail table and side tables with cabriole legs completed the seating arrangement. We chose a variety of accessories in rich gold-tones, accented by robin’s egg blues with gray undertones and terra cotta shades, echoing the colors of many Italian scenes.
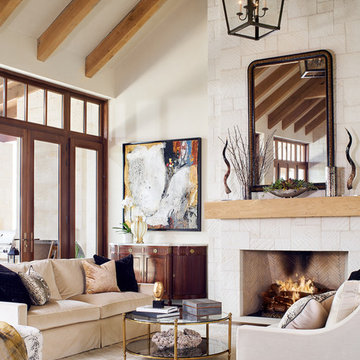
When most couples and families spend a majority of their time in the hub of the home, the kitchen becomes the central design element. Seeking a timeless style, uncluttered functionality, and nod to the white country kitchens of generations past, JEI Design, Shiflet Group Architects, and Reynolds Custom Homes were brought together. The result is a refined farmhouse kitchen, melding white, light, natural wood, and industrial finishes, such as modern refrigerator drawers, antique style double sink and faucets, and custom vintage light fixtures.
ASID 2016 Austin Design Excellence Awards:
Residential: Traditional – Over 3500 SF – 1st Place
Residential: Bathroom - 1st Place
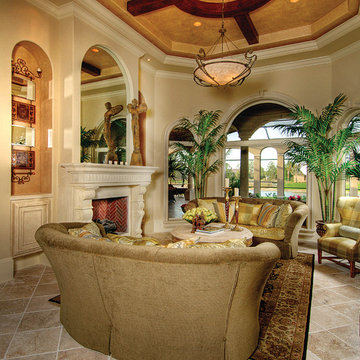
The Sater Design Collection's luxury, Mediterranean home plan "Prima Porta" (Plan #6955). saterdesign.com
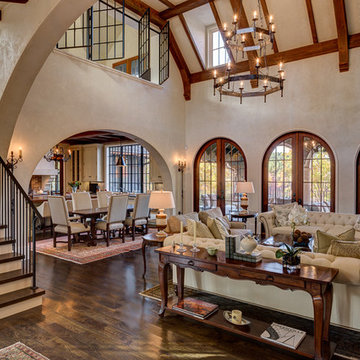
Influenced by English Cotswold and French country architecture, this eclectic European lake home showcases a predominantly stone exterior paired with a cedar shingle roof. Interior features like wide-plank oak floors, plaster walls, custom iron windows in the kitchen and great room and a custom limestone fireplace create old world charm. An open floor plan and generous use of glass allow for views from nearly every space and create a connection to the gardens and abundant outdoor living space.
Kevin Meechan / Meechan Architectural Photography
Mediterranean Living Room with No TV Ideas and Designs
7
