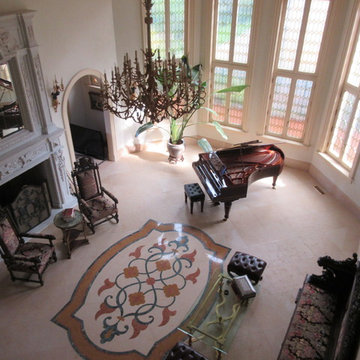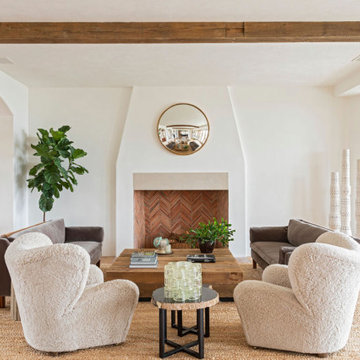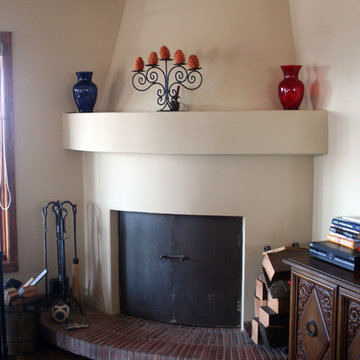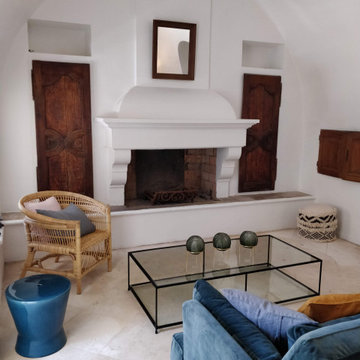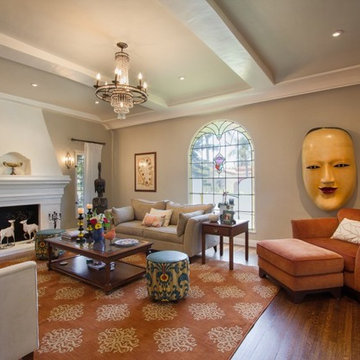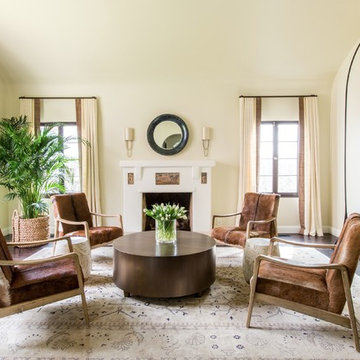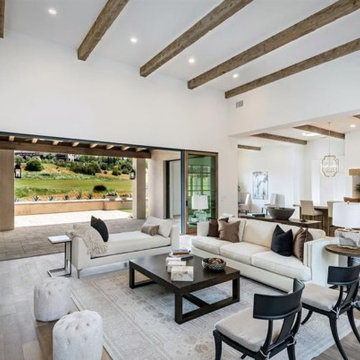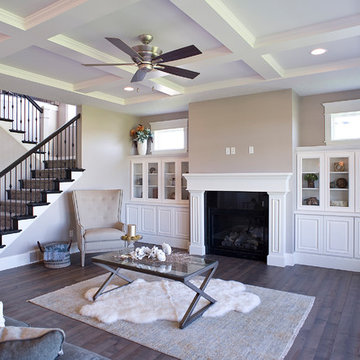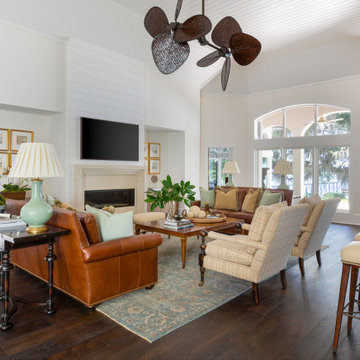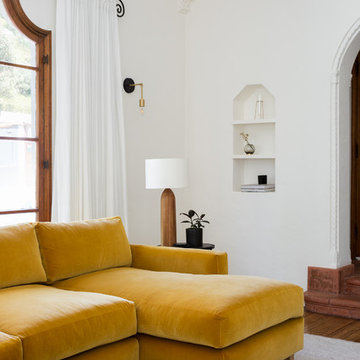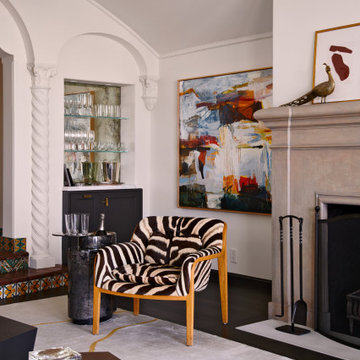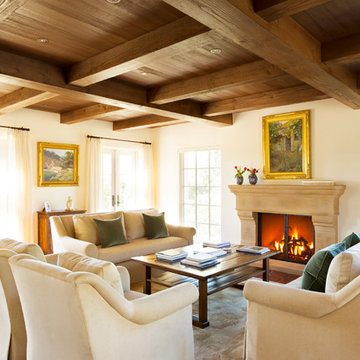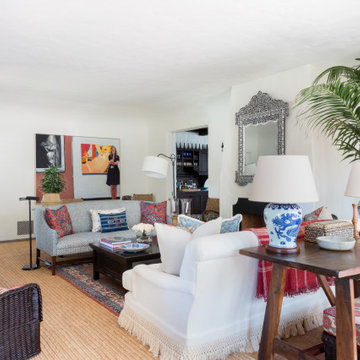Living Room
Refine by:
Budget
Sort by:Popular Today
181 - 200 of 705 photos
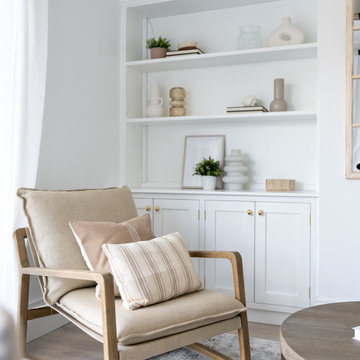
Newly built townhouse set in beautiful Killarney Co. Kerry. The client tasked Style So Simple to create an interior that felt light and tranquil throughout the year while offering lots of hidden storage for their busy family life.
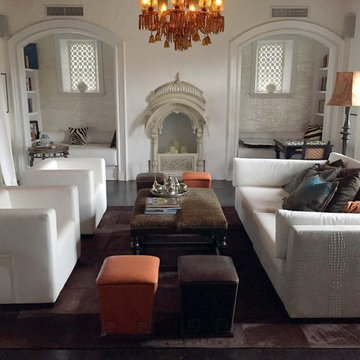
Mediterranean with eclectic Moroccan and Indian Asian accents, hardwood floors, custom-cast plaster accents, banquettes for reading and parlor games, custom window drapery.
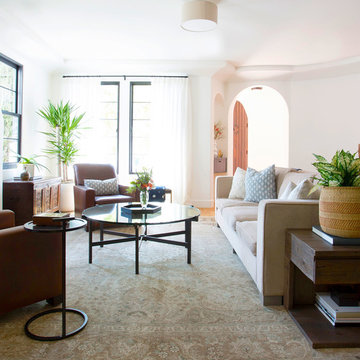
For this project LETTER FOUR worked closely with the homeowners to fully transform the existing home via complete Design-Build services. The home was a small, single story home on an oddly-shaped lot, in the Pacific Palisades, with an awkward floor plan that was not functional for a growing family. We added a second story, a roof deck, reconfigured the first floor, and fully transformed the finishes, fixtures, flow, function, and feel of the home, all while securing an exemption from California Coastal Commission requirements. We converted this typical 1950's Spanish style bungalow into a modern Spanish gem, and love to see how much our clients are enjoying their new home!
Photo Credit: Marcia Prentice + Carolyn Miller
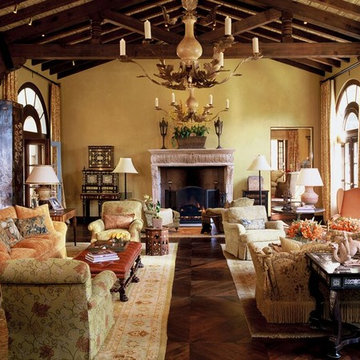
Great room with wood trusses. Interior Designer: Tucker & Marks, Inc.
Photographer: Matthew Millman
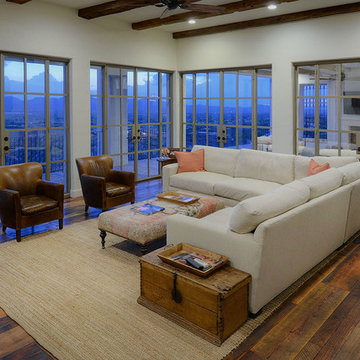
The renovated living room is dominated by a series of steel sash door units with side lines that provide spectacular views of the Tucson valley below, and also the inviting exterior loggia with its antique limestone fireplace and comfortable seating. The floor is finished with reclaimed wood planks with custom on-site finish, and reclaimed wood beams articulate the ceiling above.
Design Principal: Gene Kniaz, Spiral Architects; General Contractor: Brian Recher, Resolute Builders; Steel Sash Door Units, Colletti Designs
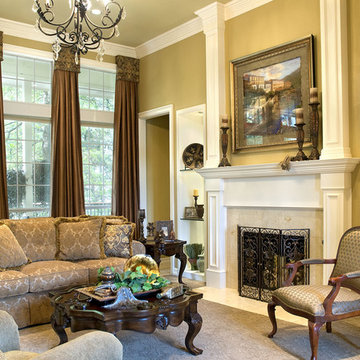
2011 Dream Room Winner
On the windows we used cornice boards covered in a damask patterned fabric and attached honey-colored silk drapery panels inspired by grand European pillars. These treatments were ideal for framing the picturesque outside view. We selected a luxurious, golden-colored sofa with a large tone-on-tone damask pattern, an upholstered armchair and a fauteuil, creating a sophisticated, old world feel. A dark wooden cocktail table and side tables with cabriole legs completed the seating arrangement. We chose a variety of accessories in rich gold-tones, accented by robin’s egg blues with gray undertones and terra cotta shades, echoing the colors of many Italian scenes.
10
