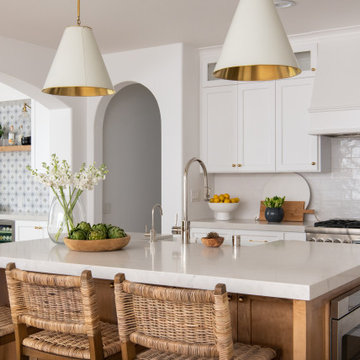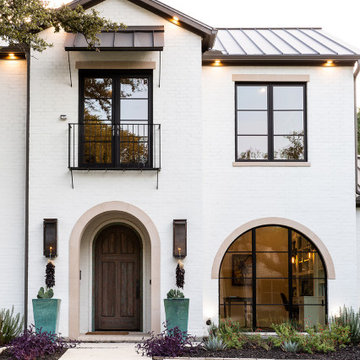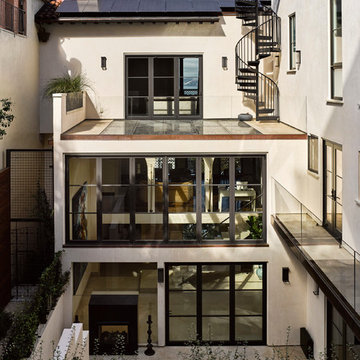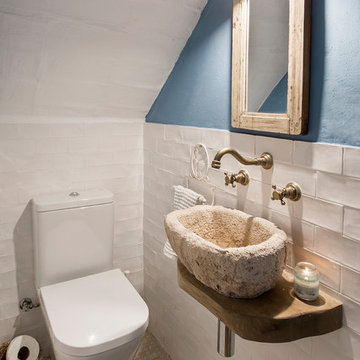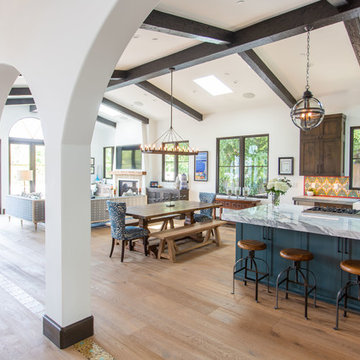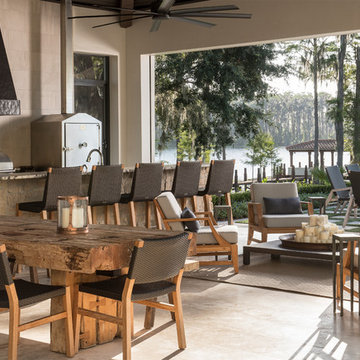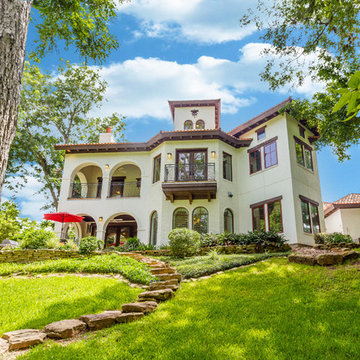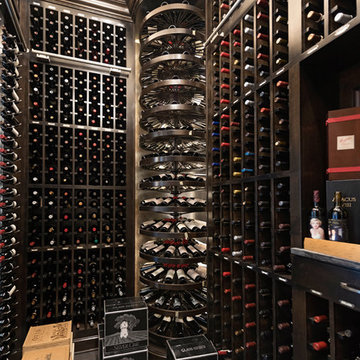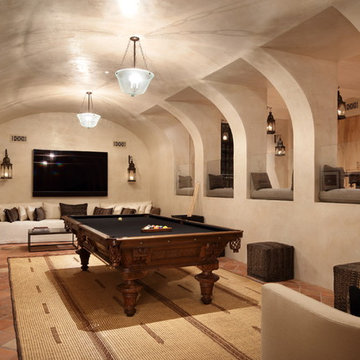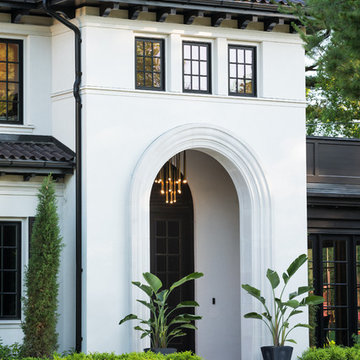Mediterranean Home Design Photos
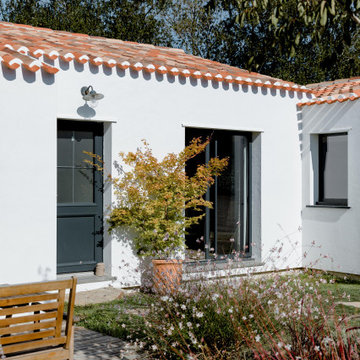
Cette maison islaise est construite en ossature bois. L’orientation de la parcelle a guidé le plan de la maison. De larges baies au sud s’ouvrent sur la terrasse et le jardin. Une ambiance harmonieuse règne à l’intérieur de la maison de par les couleurs et les matériaux utilisés. Dans la cuisine kaki un sol en tomette carrée est contrasté par un plan de travail en bois foncé.
Le salon prend vie autour d’un meuble sur mesure en bois multifonction intégrant banquette, rangement, verrière, poêle, télé, bibliothèque. Un tout en un.
Find the right local pro for your project

En una terraza, la iluminación, con las guirnaldas y con las velas no pueden faltar. ¿Nos tomamos una cerveza?
Interiorismo de Ana Fernández, Fotografía de Ángelo Rodríguez.
Mediterranean Home Design Photos
2






















