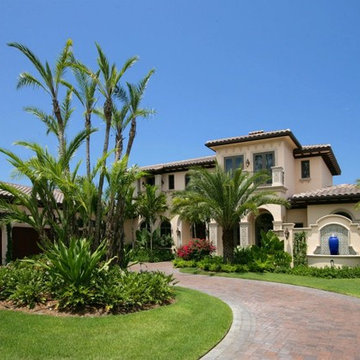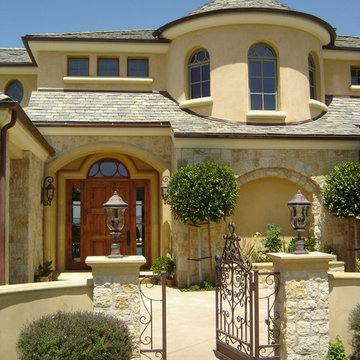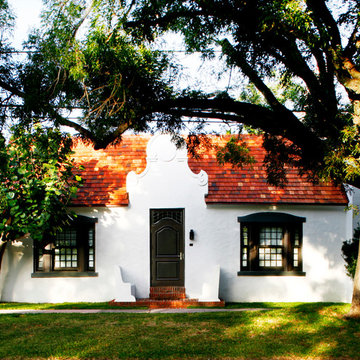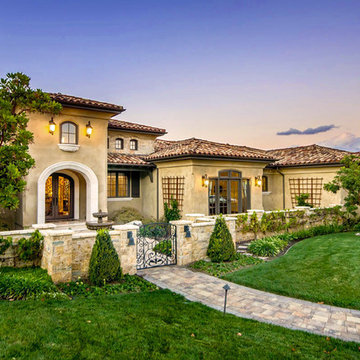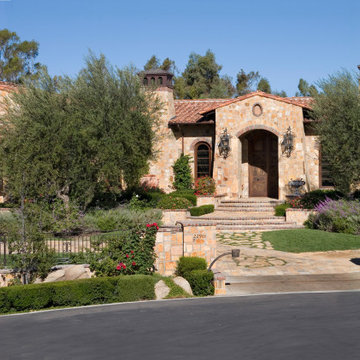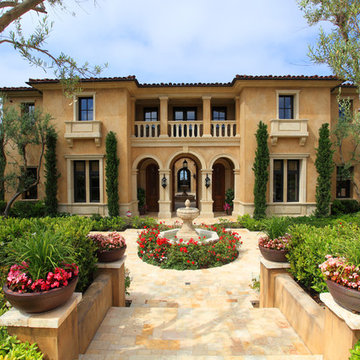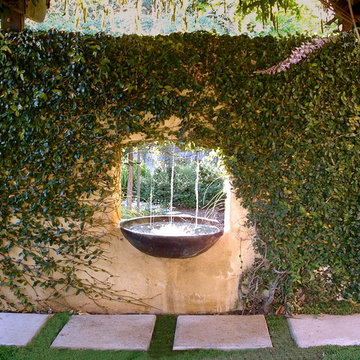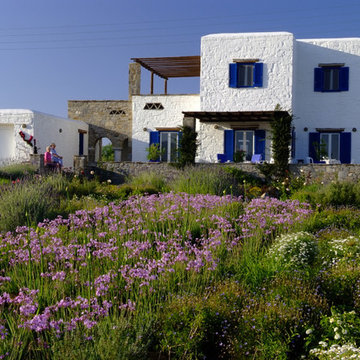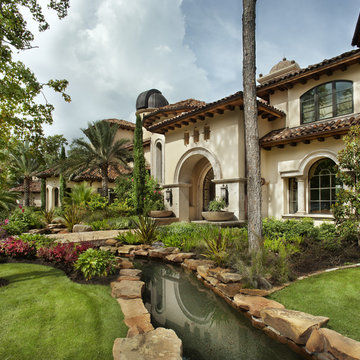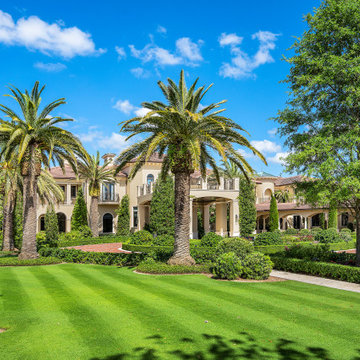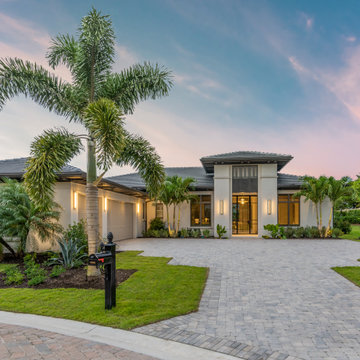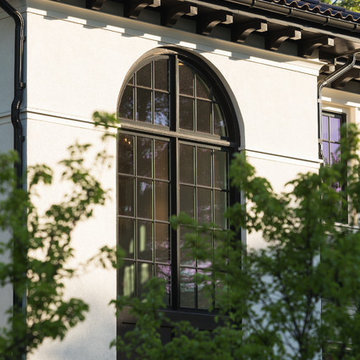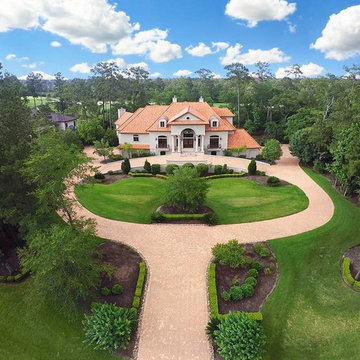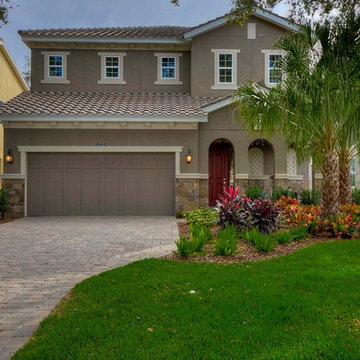Mediterranean Green House Exterior Ideas and Designs
Refine by:
Budget
Sort by:Popular Today
81 - 100 of 10,549 photos
Item 1 of 3
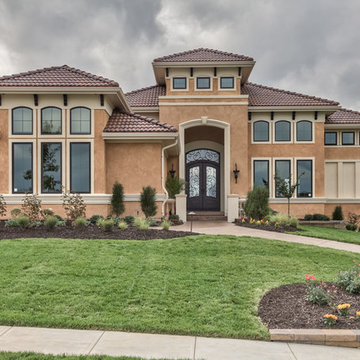
Amoura Productions
Sallie Elliott, Allied ASID
Midwest Iron Doors
Emerald Landscaping, Omaha
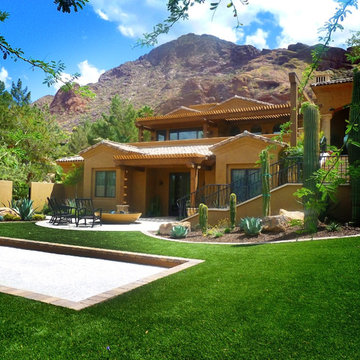
This spectacular project was a two year effort, first begun by demoing over $400k of spec home madness and reducing it to rubble before rebuilding from the ground up.
Don't miss these amazing construction videos chronicling the before during and after effort from start to finish!
http://www.youtube.com/playlist?list=PLE8A17F8A7A281E5A
This project was for a repeat client that had worked with Bianchi before. Bianchi's first effort was to paint the broad strokes that would set the theme for the exterior layout of the property, including the pool, patios, outdoor "bistro", and surrounding garden areas. Then Bianchi introduced his specialized team of artisans to the client to implement the details. Contact Kirk to learn more!
The centerpiece of the backyard is a deck level vanishing edge pool flush in the foreground, strikingly simple and understatedly elegant in its first impression, though complex under the hood. The pool, built by Tyler Mathews of Natural Reflections Pools, seems to emerge from the ground as the deck terraces downward, exposing a wetted wall on the background. It is flanked by two mature ironwood trees anchored within stone planters on either side, that bookend the entire space. A singular monochromatic glass tile spa rises above the deck plane, shimmering in the sunlight, perfection wrought by Luke and Amy Denny of Alpentile, while three sets of three spillways send concentric ringlets across the mirrored plane of glassy water.
Bianchi's landscape star Morgan Holt of EarthArt worked his magic throughout the property with his exquisite selection of specimen trees and plant materials, and above all, his most challenging feat, crafted a Michaelangeloesque cascading stair, reminiscent of that at the Laurentian Library, levitating and flowing down over the front water feature like a bridal train.
This will be a project long enjoyed by the owners, and the team that created it.
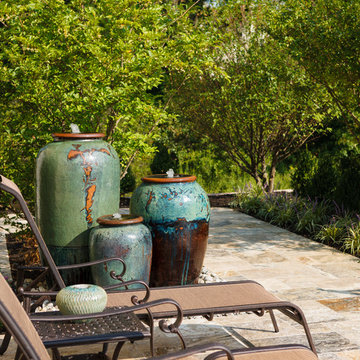
Mocha Onyx Travertine Roman Pattern Paver
Irox Travertine Splitface
Design, Installation by Beechwood Landscape
Photo by John Martinelli
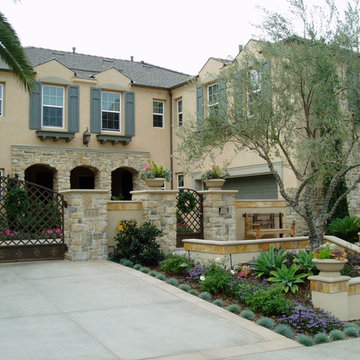
Design and build by Hill's landscapes inc, the design build co. outdoor pavilion, pool, clean lines
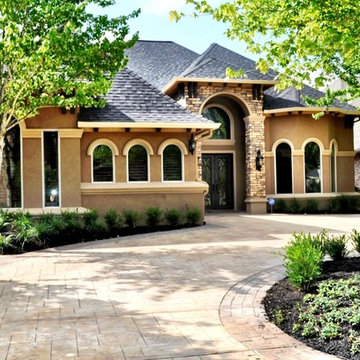
This home transformed from a boring 1990's style to a warm, inviting mediterranean design. We removed the rose brick, and replaced it with a stucco/stone combination. In addition we added a charcoal composition roof, new solid pane windows, and a stamped concrete driveway to top this yummy cake!
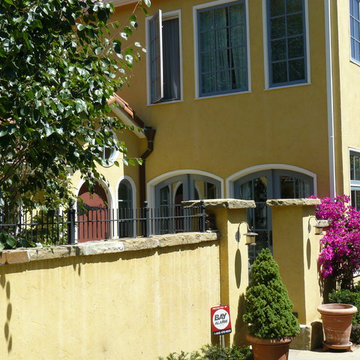
Selected as the cover and featured story of a recent book on Country Swedish architecture, this one story Palo Alto home got a 2nd story addition, as well as a nearly complete makeover of the original structure. The search for authenticity led us to go to great lengths in order to accommodate the client's extensive Swedish antiques collection. The exterior walls were painted to match a Swedish king's famous summer palace with a paint we found in Australia with a high lye content, guaranteed to produce the patina of age in just a few years. In front of the house, a copse of birch trees were planted, and the residence is entered through a fairytale courtyard complete with a babbling brook.
Once inside the ancient round-top door, one finds the interior now organized by a series of arches, and walks on stone which was once the walls of a demolished French chateau. Further into the residence, stone gives way to pine plank flooring, reclaimed from logs found sunken in a Georgia swamp, so both gloriously old-growth, and ecologically green by virtue of having been reclaimed.
The owners' impressive antiques abound, enhanced by a new living room fireplace surround, hand-plastered just as it would be in a fine Swedish country home, and trimmed out by tiles hand-painted by a craftsman in Holland, in the style once popular in Sweden.
Up the new stairs, one finds a arch-top feature window, subtly obscured to prevent privacy issues with the neighbors, and plat-panelled newels we designed to mimic the country Swedish style. The upstairs features a subtly up-to-date home office with commanding views of the neighborhood, ,and a master bedroom featuring an antique bedstead centered under a ocular window which lets early morning light gently sweep through the space.
Mediterranean Green House Exterior Ideas and Designs
5
