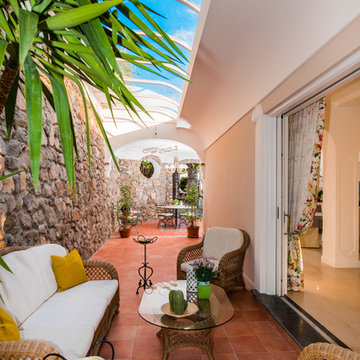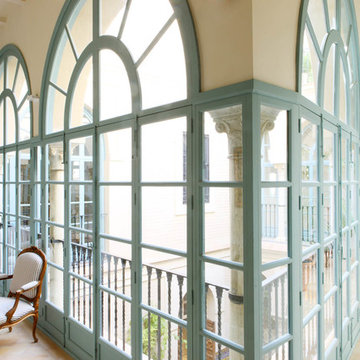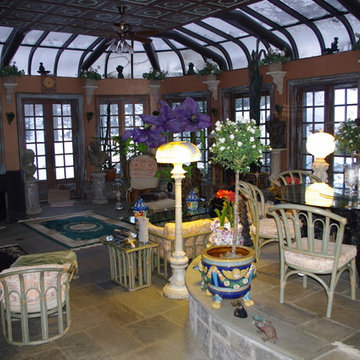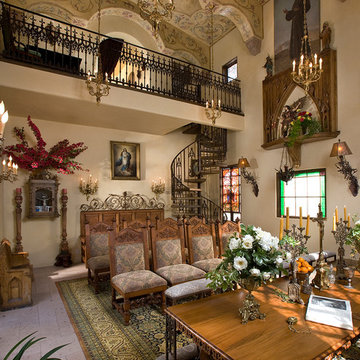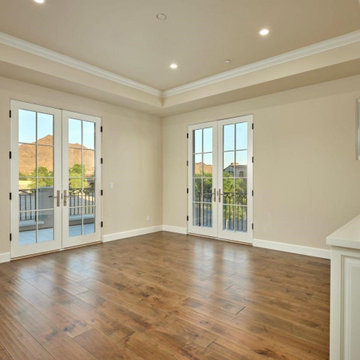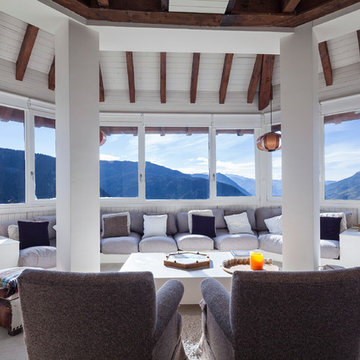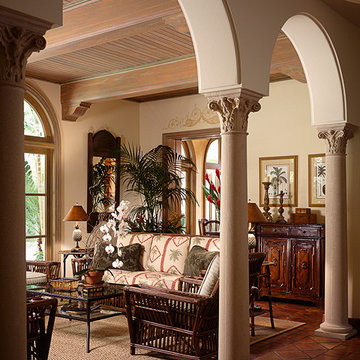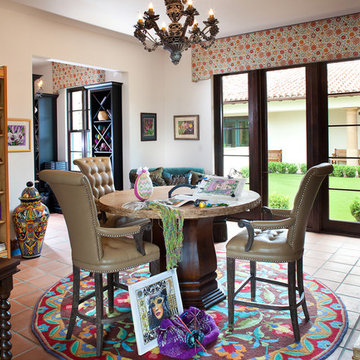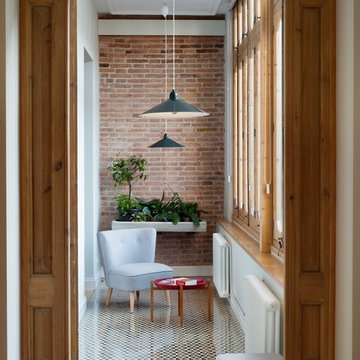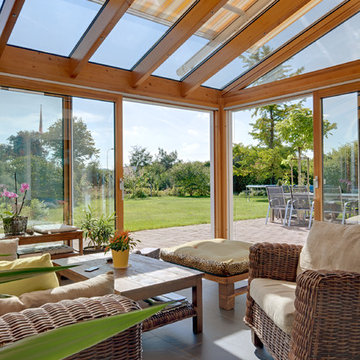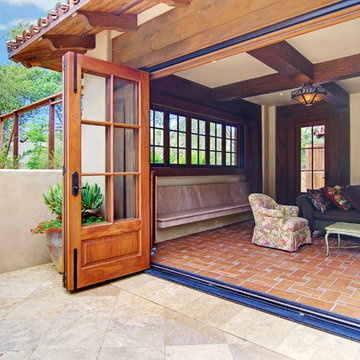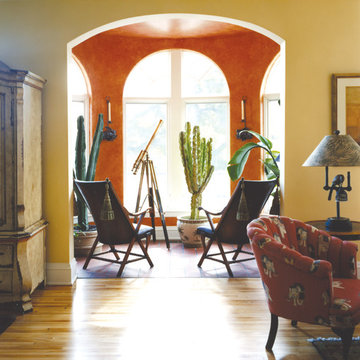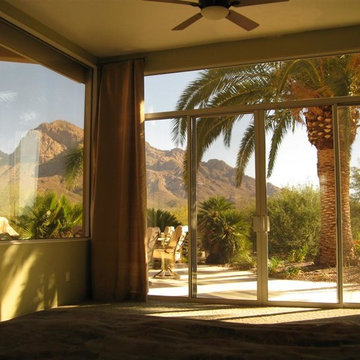Mediterranean Conservatory with No Fireplace Ideas and Designs
Refine by:
Budget
Sort by:Popular Today
21 - 40 of 62 photos
Item 1 of 3
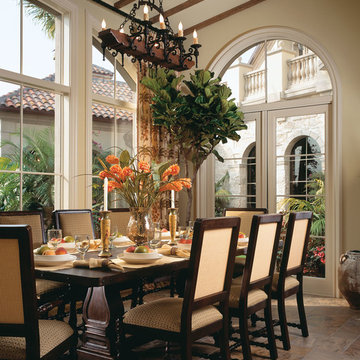
This breakfast area is connected to the kitchen physically via an open floor plan and visually via the Camino del Inca flooring. Floor-to-ceiling glass windows provide a view through to the courtyard and pool.
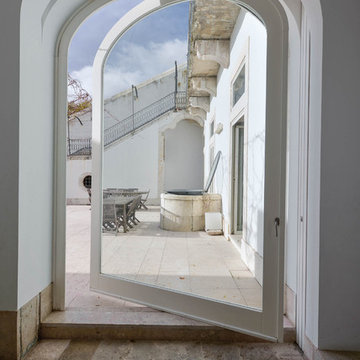
•Architects: Aires Mateus
•Location: Lisbon, Portugal
•Architect: Manuel Aires Mateus
•Years: 2006-20011
•Photos by: Ricardo Oliveira Alves
•Stone floor: Ancient Surface
A succession of everyday spaces occupied the lower floor of this restored 18th century castle on the hillside.
The existing estate illustrating a period clouded by historic neglect.
The restoration plan for this castle house focused on increasing its spatial value, its open space architecture and re-positioning of its windows. The garden made it possible to enhance the depth of the view over the rooftops and the Baixa river. An existing addition was rebuilt to house to conduct more private and entertainment functions.
The unexpected discovery of an old and buried wellhead and cistern in the center of the house was a pleasant surprise to the architect and owners.
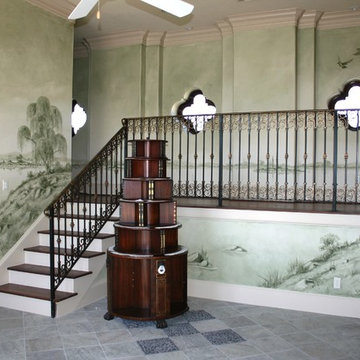
We painted this very soft, monochromatic, Italian landscape mural in a loft style area for our client. This room was intended for meditation and relaxation. Through our soft mural, and careful color choice, we provided the feeling of bringing the outdoors to be indoors. Copyright © 2016 The Artists Hands
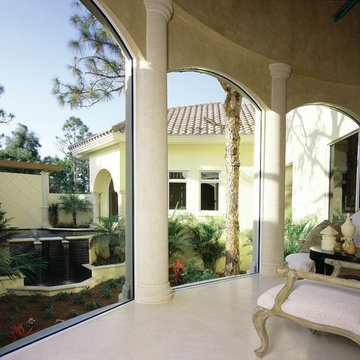
The Sater Design Collection's luxury, Mediterranean home plan "Prestonwood" (Plan #6922). http://saterdesign.com/product/prestonwood/
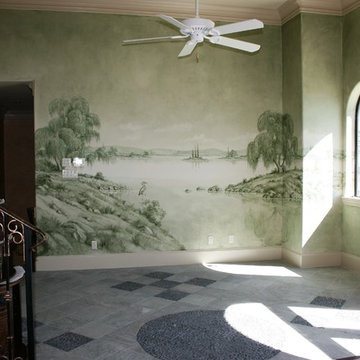
We painted this very soft, monochromatic, Italian landscape mural in a loft style area for our client. This room was intended for meditation and relaxation. Through our soft mural, and careful color choice, we provided the feeling of bringing the outdoors to be indoors. Copyright © 2016 The Artists Hands
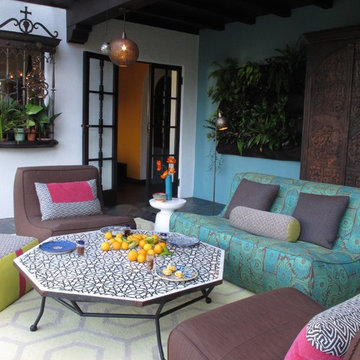
A Modern Moroccan Sunroom is a vibrant counterpoint to this historical Northern California home.
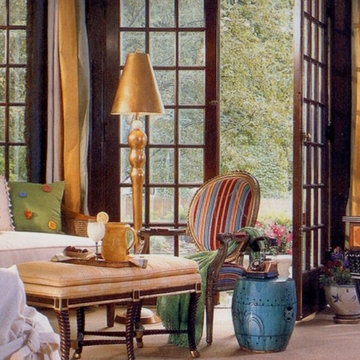
CHALLENGE
To create a sun room for all seasons, by transforming this space—made cold by long Chicago winters—into an area that can coexist with the adjoining formal living room yet come into full bloom for seasonal use in warmer weather.
SOLUTION
Winter: Areas rugs and unique drapery panels create a backdrop for a floor mirror that provides a focal point for dull, cold drafty days.
Summer: Rugs and draperies are stored away, the mirror is repositioned, and summer seasonal slipcovers and accessories appear.
Mediterranean Conservatory with No Fireplace Ideas and Designs
2
