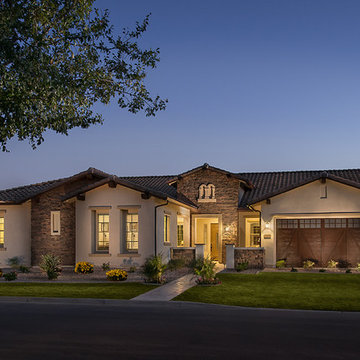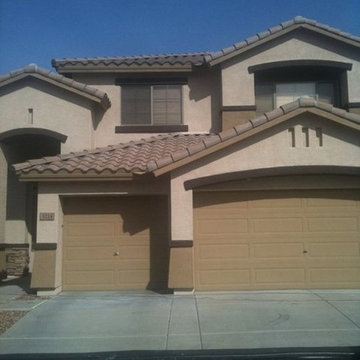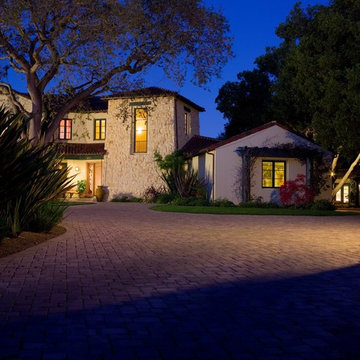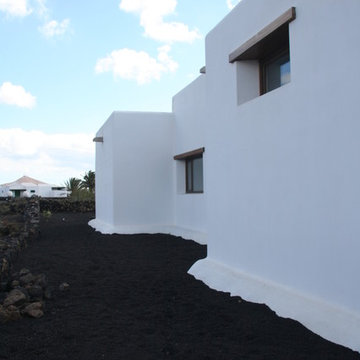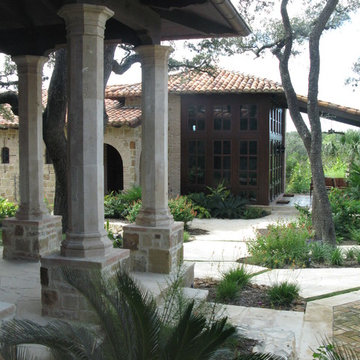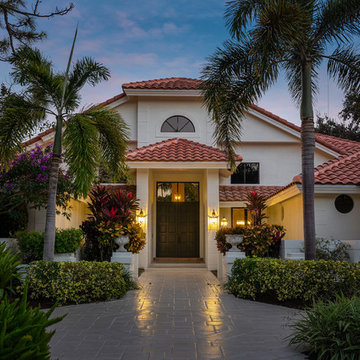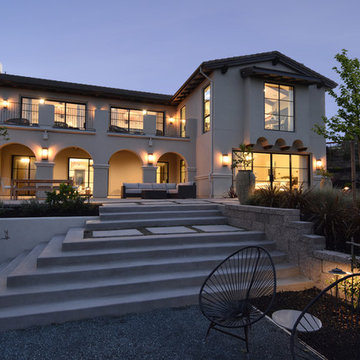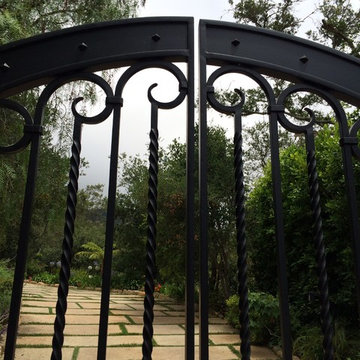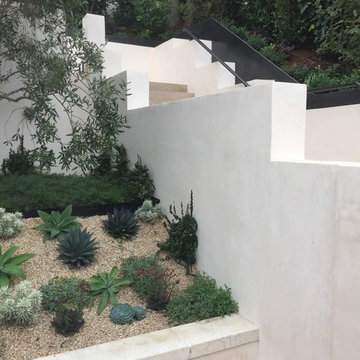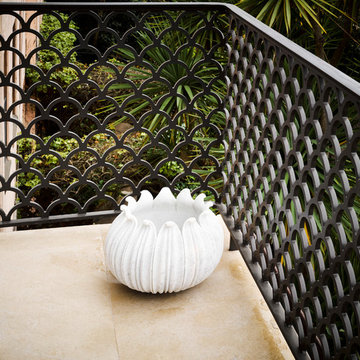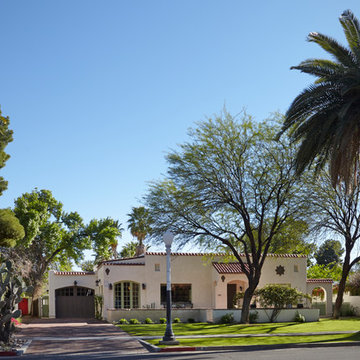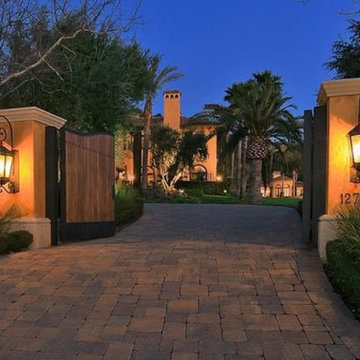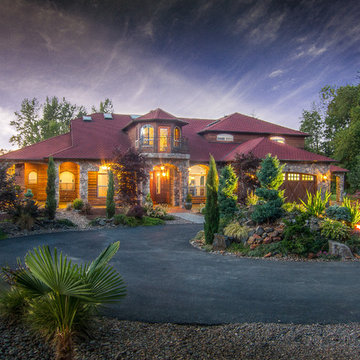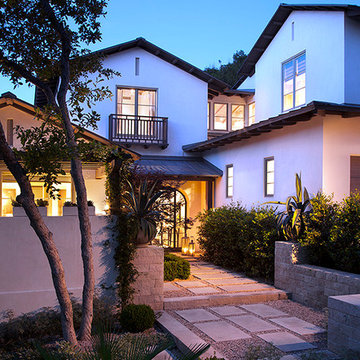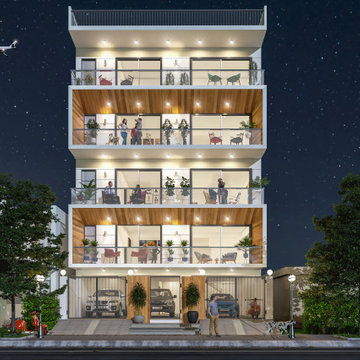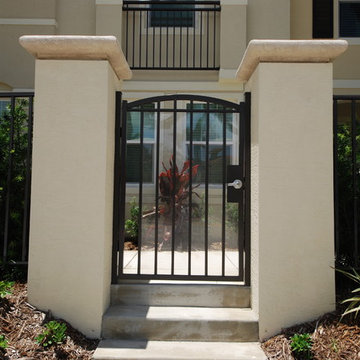Mediterranean Black House Exterior Ideas and Designs
Refine by:
Budget
Sort by:Popular Today
121 - 140 of 4,148 photos
Item 1 of 3
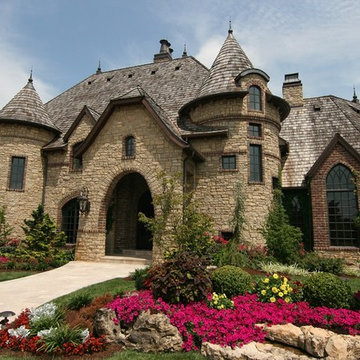
Tuscany natural thin veneer from the Quarry Mill gives this residential home an old-world castle feel. Tuscany stone’s light shades of gray, tans, and a few hints of white bring a natural, earthy tone to your new stone project. This natural stone veneer has rectangular shapes that work well for large and small projects like siding, backsplashes, and chimneys. The various textures of Tuscany stone make it a great choice for rustic and contemporary decors. Accessories like antiques, fine art and even modern appliances will complement Tuscany stones.
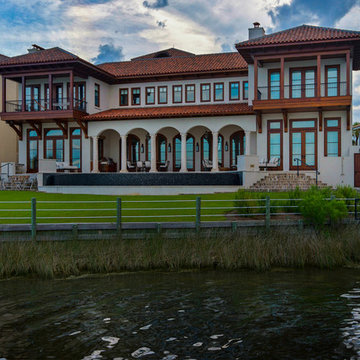
This Mediterranean style landscape compliments the style of the home. The fountain in the motor court creates white noise that is reflected from the stucco walls of the house, covering any noise from the adjacent street.
The infinity pool reflects the water of the bay. Fire bowls on either side of the pool provide ambience at night. Landscape lighting around the entire property enhances the fountain and palms and lights the way along the brick walkways.
Emerald Coast Real Estate Photography
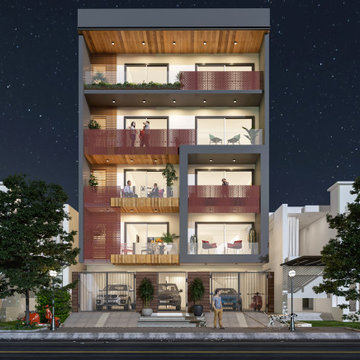
CONTRASTED MESH
DLF PHASE -2, GURGAON
The new residential project which is located in Gurgaon showcase the modern architecture style. The design is simple but the detailing done in the designing process is complex. The typical builder floor is designed where one-floor stack above the other floor. The building has 5 floors. The ground floor is designed for parking vehicles and the rest other floors serve as a 2 BHK.
The exterior of the building is a treat to one’s eyes. The bold material is used to highlight the vivid boundary of the building. Architects in Gurgaon love to play with geometrical patterns so the cuboidal box is introduced on the left side of the 1st and 2nd floor. The alternate rhythm is followed in the design of the mesh. The red color mesh is contrasted with the wooden texture and grey boundary of the house building. The ceiling of the balcony has a spotlight that looks pleasant during the nighttime. The glass is used as fencing in the balcony of each floor. The large glass windows are designed for penetrating the maximum natural light. The design of the house is very pleasing and the décor element added by the designer in the house is contrasted mesh, hanging plants, wooden plant boxes, and the beautifully designed straight line chairs in the balcony. The right portion of the house at each balcony has followed up with the vertical wooden pillars lined up in synchrony.
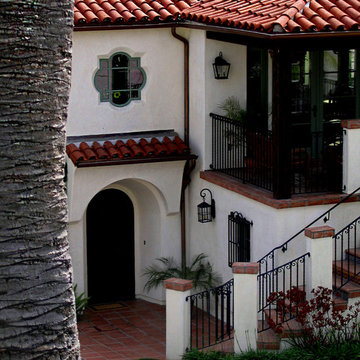
Design Consultant Jeff Doubét is the author of Creating Spanish Style Homes: Before & After – Techniques – Designs – Insights. The 240 page “Design Consultation in a Book” is now available. Please visit SantaBarbaraHomeDesigner.com for more info.
Jeff Doubét specializes in Santa Barbara style home and landscape designs. To learn more info about the variety of custom design services I offer, please visit SantaBarbaraHomeDesigner.com
Jeff Doubét is the Founder of Santa Barbara Home Design - a design studio based in Santa Barbara, California USA.
Mediterranean Black House Exterior Ideas and Designs
7
