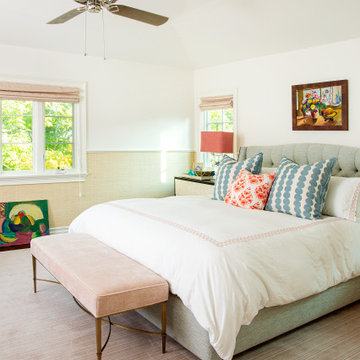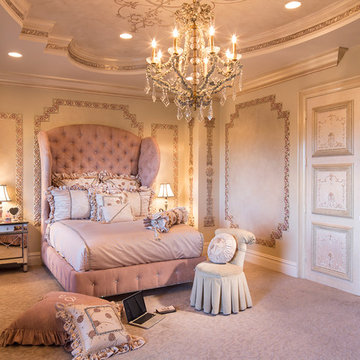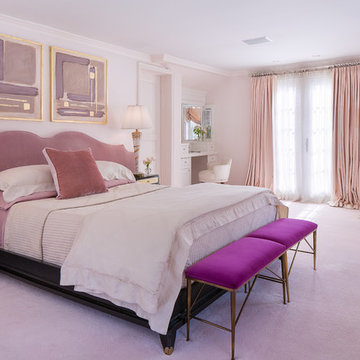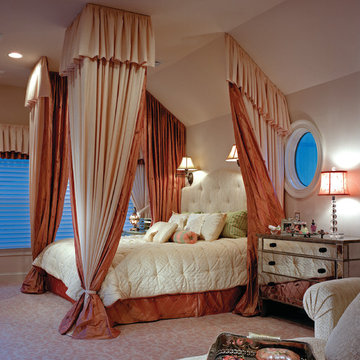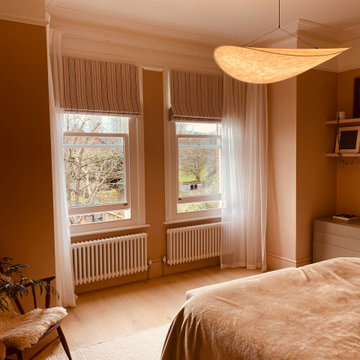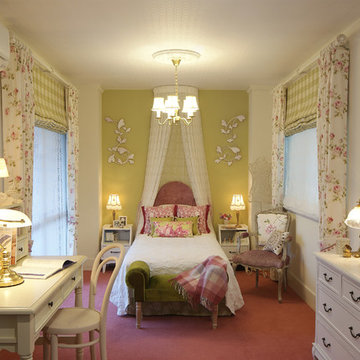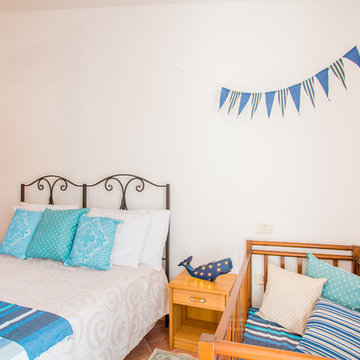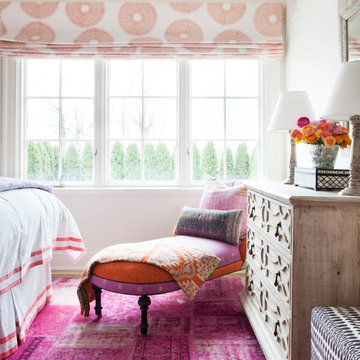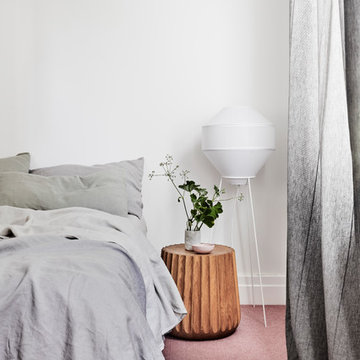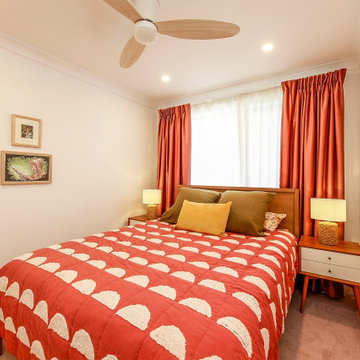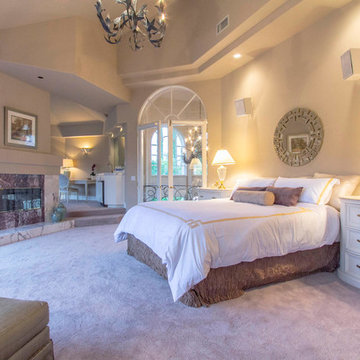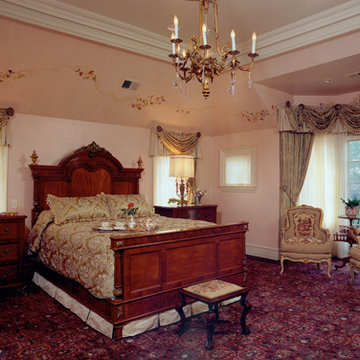Master Bedroom with Pink Floors Ideas and Designs
Refine by:
Budget
Sort by:Popular Today
1 - 20 of 120 photos
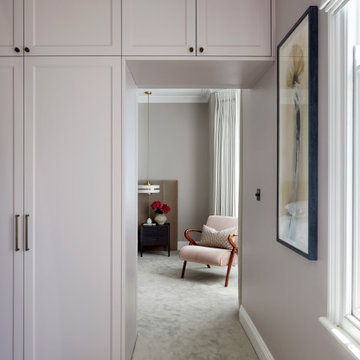
Looking through the principal bedroom suite, with a view from the walk through dressing area, this bespoke joinery elevates the space. The palette of blushy tones continue.
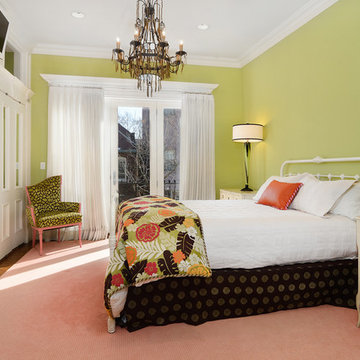
Property Marketed by Hudson Place Realty - Seldom seen, this unique property offers the highest level of original period detail and old world craftsmanship. With its 19th century provenance, 6000+ square feet and outstanding architectural elements, 913 Hudson Street captures the essence of its prominent address and rich history. An extensive and thoughtful renovation has revived this exceptional home to its original elegance while being mindful of the modern-day urban family.
Perched on eastern Hudson Street, 913 impresses with its 33’ wide lot, terraced front yard, original iron doors and gates, a turreted limestone facade and distinctive mansard roof. The private walled-in rear yard features a fabulous outdoor kitchen complete with gas grill, refrigeration and storage drawers. The generous side yard allows for 3 sides of windows, infusing the home with natural light.
The 21st century design conveniently features the kitchen, living & dining rooms on the parlor floor, that suits both elaborate entertaining and a more private, intimate lifestyle. Dramatic double doors lead you to the formal living room replete with a stately gas fireplace with original tile surround, an adjoining center sitting room with bay window and grand formal dining room.
A made-to-order kitchen showcases classic cream cabinetry, 48” Wolf range with pot filler, SubZero refrigerator and Miele dishwasher. A large center island houses a Decor warming drawer, additional under-counter refrigerator and freezer and secondary prep sink. Additional walk-in pantry and powder room complete the parlor floor.
The 3rd floor Master retreat features a sitting room, dressing hall with 5 double closets and laundry center, en suite fitness room and calming master bath; magnificently appointed with steam shower, BainUltra tub and marble tile with inset mosaics.
Truly a one-of-a-kind home with custom milled doors, restored ceiling medallions, original inlaid flooring, regal moldings, central vacuum, touch screen home automation and sound system, 4 zone central air conditioning & 10 zone radiant heat.
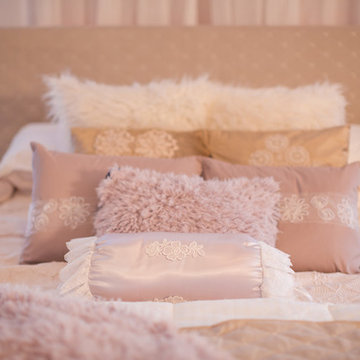
Monochromatic Master Suite Featured in City Scope Magazine by- Dawn D Totty Designs Based in Chattanooga, TN. All bedding custom designed by- Dawn D Totty
To Schedule a design consultation call- 615 339 9919
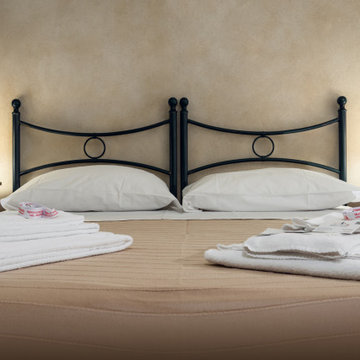
Committenti: Francesca & Davide. Ripresa fotografica: impiego obiettivo 24mm su pieno formato; macchina su treppiedi con allineamento ortogonale dell'inquadratura; impiego luce naturale esistente con l'ausilio di luci flash e luci continue 5500°K. Post-produzione: aggiustamenti base immagine; fusione manuale di livelli con differente esposizione per produrre un'immagine ad alto intervallo dinamico ma realistica; rimozione elementi di disturbo. Obiettivo commerciale: realizzazione fotografie di complemento ad annunci su siti web di affitti come Airbnb, Booking, eccetera; pubblicità su social network.
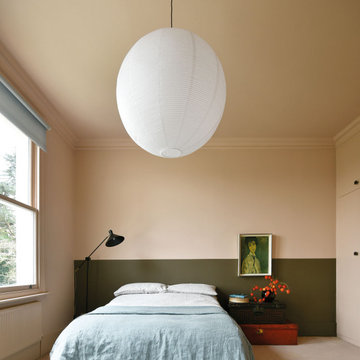
Muted simplicity was the brief for this large master bedroom.
The walls, ceiling & furniture are wrapped in a dusky pink, while a deep khaki painted headboard provides definition. While a vintage dressmakers dummy, hat block & shoe lasts punctuate the space and add interest.
Comprising of almost entirely vintage & reused existing pieces, this scheme was not only incredibly affordable, but also sustainable.
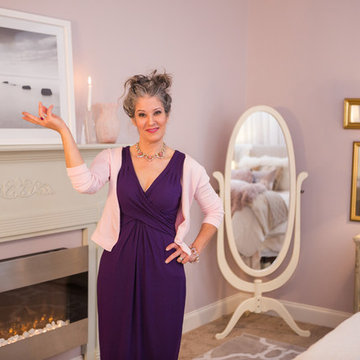
This entire "Mystery Makeover" was installed in 7 hours!
This monochromatic Master Suite Featured in City scope magazine took a good amount of planning and detail work. All of the furnishing had to be refinished, walls, ceiling, doors & trim repainted & of course as promised, as custom of a design as possible which included all custom designed bedding by Dawn D Totty Designs.
Photography by- Daisy Kauffman Moffatt.
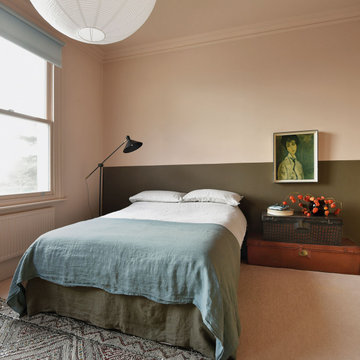
Muted simplicity was the brief for this large master bedroom.
The walls, ceiling & furniture are wrapped in a dusky pink, while a deep khaki painted headboard provides definition. While a vintage dressmakers dummy, hat block & shoe lasts punctuate the space and add interest.
Comprising of almost entirely vintage & reused existing pieces, this scheme was not only incredibly affordable, but also sustainable.
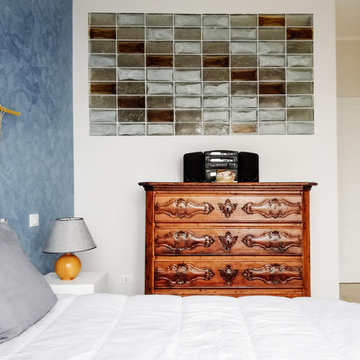
Camera matrimoniale con parete blu effetto spatolato. Cassettone antico recuperato dalla proprietaria. Decorazione in macramè sopra il letto sommier
@EasyRelooking
Master Bedroom with Pink Floors Ideas and Designs
1
