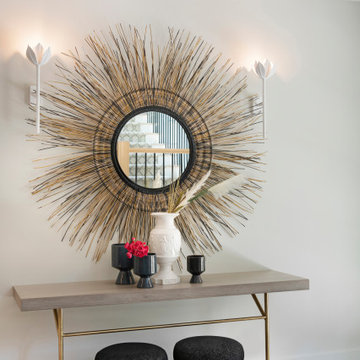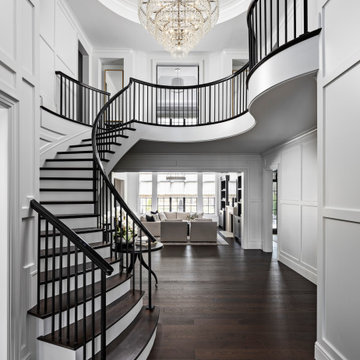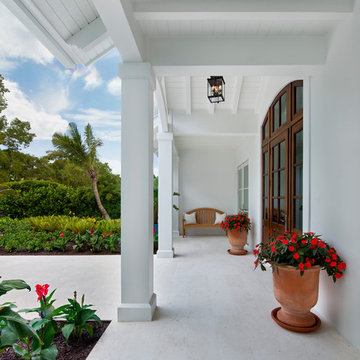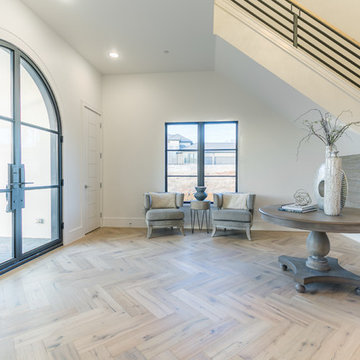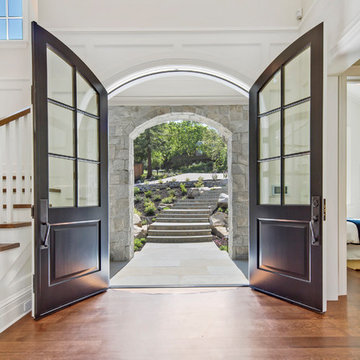Luxury White Entrance Ideas and Designs
Refine by:
Budget
Sort by:Popular Today
1 - 20 of 1,870 photos
Item 1 of 3

Our Ridgewood Estate project is a new build custom home located on acreage with a lake. It is filled with luxurious materials and family friendly details.

Austin Victorian by Chango & Co.
Architectural Advisement & Interior Design by Chango & Co.
Architecture by William Hablinski
Construction by J Pinnelli Co.
Photography by Sarah Elliott

Formal front entry is dressed up with oriental carpet, black metal console tables and matching oversized round gilded wood mirrors.

Entry foyer with limestone floors, groin vault ceiling, wormy chestnut, steel entry doors, antique chandelier, large base molding, arched doorways

Classic, timeless and ideally positioned on a sprawling corner lot set high above the street, discover this designer dream home by Jessica Koltun. The blend of traditional architecture and contemporary finishes evokes feelings of warmth while understated elegance remains constant throughout this Midway Hollow masterpiece unlike no other. This extraordinary home is at the pinnacle of prestige and lifestyle with a convenient address to all that Dallas has to offer.
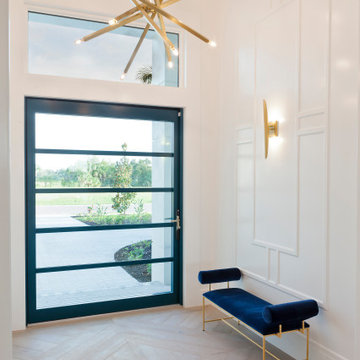
The Tindarra with its open great room plan features elegant and eclectic detailing in every room. A combination of coastal and mid-century modern architecture best describes the design elements found at the homes’ exterior, beginning with the glass, pivoting door at the entry.
Inside, this 3 bedroom, 4 baths, 3,608 SF home the mid-century design influences are inspired by both contemporary and transitional finishes and furnishings throughout the home. Light washed oak wood flooring sets the base for the dynamic and bold finishes, including intricate wall and ceiling treatments found in the home. The master suite leads out to a private, walled courtyard and both guest bedrooms feature en-suite baths. In addition to the pivoting glass entry door, the home features innovative bi-fold sliding glass doors and an interior stacking frameless glass door leading to the bonus room and outdoor living areas complete with summer kitchen, pool, spa and sundeck.

Hier kann man sich austoben. Ein Multifunktionales Möbel empfängt die Gäste und präsentiert perfekt ausgeleuchtet das Bike der Wahl. Die integrierte Beleuchtung sowie die Lichtschiene setzen punktuelle Highlights.
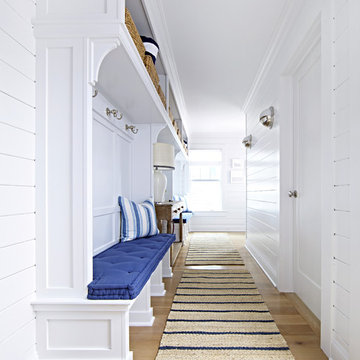
Interior Architecture, Interior Design, Art Curation, and Custom Millwork & Furniture Design by Chango & Co.
Construction by Siano Brothers Contracting
Photography by Jacob Snavely
See the full feature inside Good Housekeeping
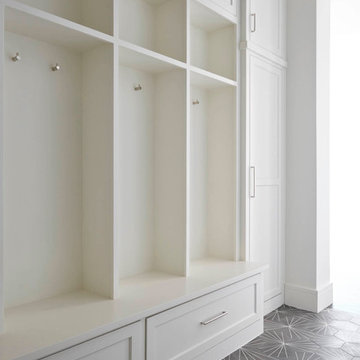
Situated on one of the most prestigious streets in the distinguished neighborhood of Highland Park, 3517 Beverly is a transitional residence built by Robert Elliott Custom Homes. Designed by notable architect David Stocker of Stocker Hoesterey Montenegro, the 3-story, 5-bedroom and 6-bathroom residence is characterized by ample living space and signature high-end finishes. An expansive driveway on the oversized lot leads to an entrance with a courtyard fountain and glass pane front doors. The first floor features two living areas — each with its own fireplace and exposed wood beams — with one adjacent to a bar area. The kitchen is a convenient and elegant entertaining space with large marble countertops, a waterfall island and dual sinks. Beautifully tiled bathrooms are found throughout the home and have soaking tubs and walk-in showers. On the second floor, light filters through oversized windows into the bedrooms and bathrooms, and on the third floor, there is additional space for a sizable game room. There is an extensive outdoor living area, accessed via sliding glass doors from the living room, that opens to a patio with cedar ceilings and a fireplace.
Luxury White Entrance Ideas and Designs
1


