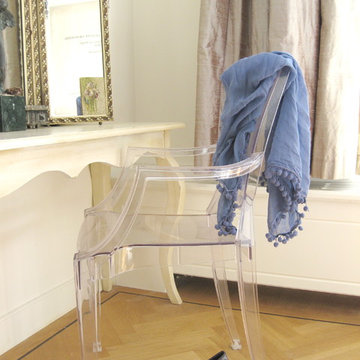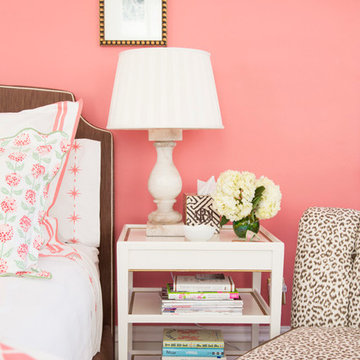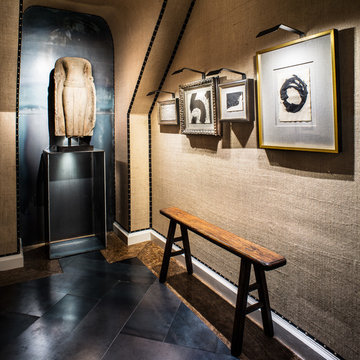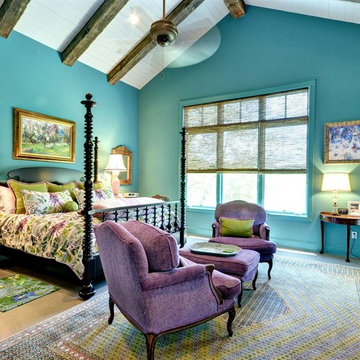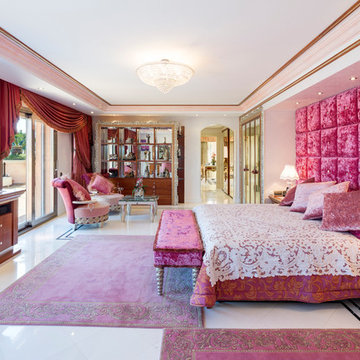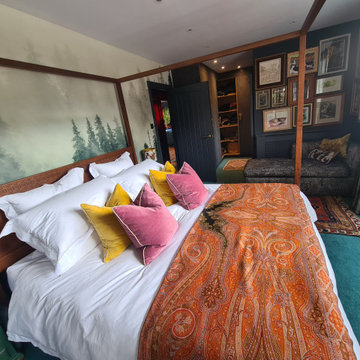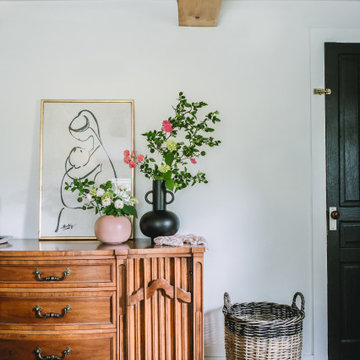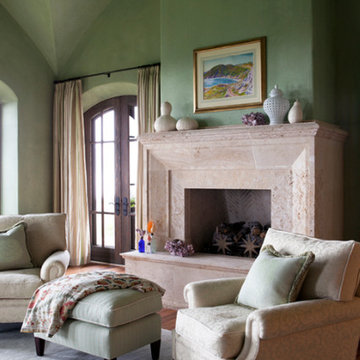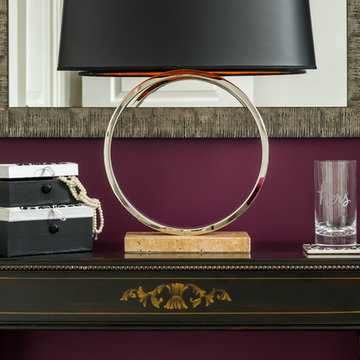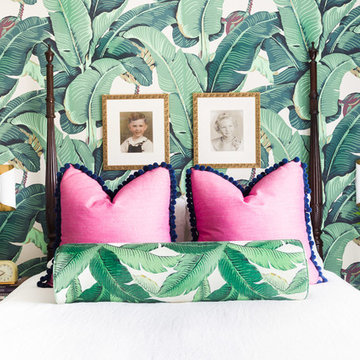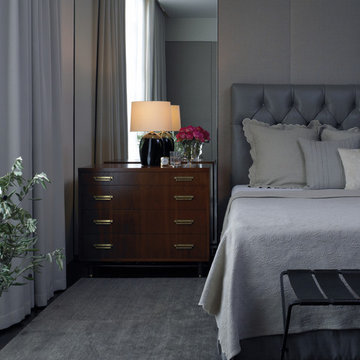Luxury Eclectic Bedroom Ideas and Designs
Refine by:
Budget
Sort by:Popular Today
41 - 60 of 825 photos
Item 1 of 3
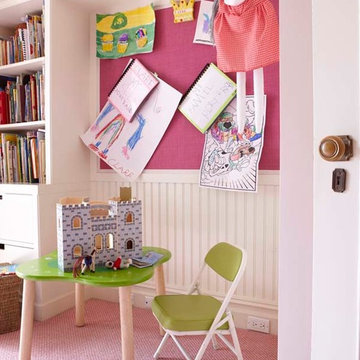
The daughter wanted to be a princess, but her mom definitely didn't want it too sweet. Maya added the cabinets and paneled the wall behind the bed with beadboard. When you have a bed against a wall in a child's room, you are going to get tons of handprints on the walls because that is where all the kids are going to hang out. Beadboard can be easily wiped down. It was also a way of adding architecture to a room that was basically a plain box. The daughter might want completely different colors when she's a teenager, but now the bones of the room are in place, so she's all set.
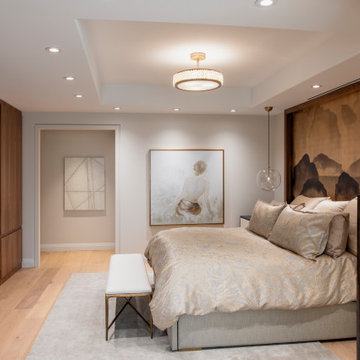
The primary bedroom is greatly influenced by Japanese design in the use of sliding Soji screen panels, and a stunning metallic landscape screen wallcovering behind the headboard. Rich textures and colour make this a gorgeous retreat from the stresses of daily life.
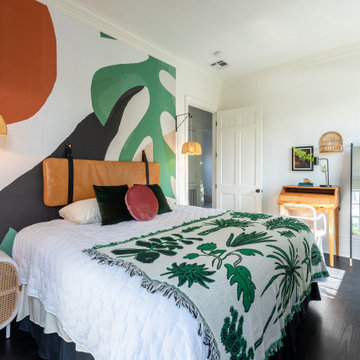
Caning, wicker and tropical leaves carry the Caribbean vibe through to one of several guest rooms.
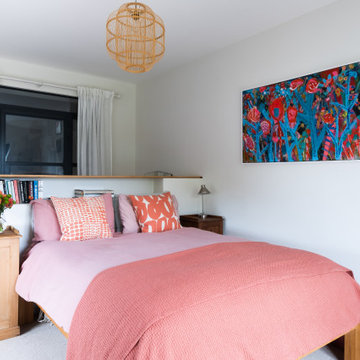
When they briefed us on this two-storey 85 m2 extension to their beautifully-proportioned Regency villa, our clients envisioned a clean, modern take on its traditional, heritage framework with an open, light-filled lounge/dining/kitchen plan topped by a new master bedroom.
Simply opening the front door of the Edwardian-style façade unveils a dramatic surprise: a traditional hallway freshened up by a little lick of paint leading to a sumptuous lounge and dining area enveloped in crisp white walls and floor-to-ceiling glazing that spans the rear and side façades and looks out to the sumptuous garden, its century-old weeping willow and oh-so-pretty Virginia Creepers. The result is an eclectic mix of old and new. All in all a vibrant home full of the owners personalities. Come on in!
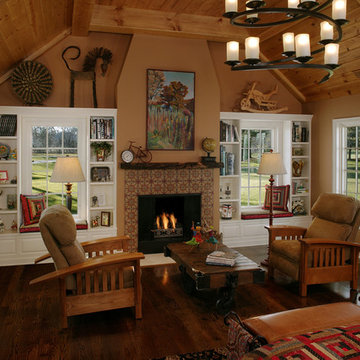
Bedroom remodel-addition with sitting area has fireplace with built-ins. Rich Sistos Photography
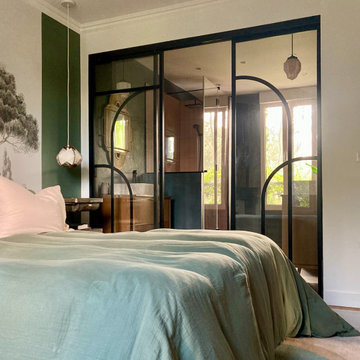
Une belle et grande maison de l’Île Saint Denis, en bord de Seine. Ce qui aura constitué l’un de mes plus gros défis ! Madame aime le pop, le rose, le batik, les 50’s-60’s-70’s, elle est tendre, romantique et tient à quelques références qui ont construit ses souvenirs de maman et d’amoureuse. Monsieur lui, aime le minimalisme, le minéral, l’art déco et les couleurs froides (et le rose aussi quand même!). Tous deux aiment les chats, les plantes, le rock, rire et voyager. Ils sont drôles, accueillants, généreux, (très) patients mais (super) perfectionnistes et parfois difficiles à mettre d’accord ?
Et voilà le résultat : un mix and match de folie, loin de mes codes habituels et du Wabi-sabi pur et dur, mais dans lequel on retrouve l’essence absolue de cette démarche esthétique japonaise : donner leur chance aux objets du passé, respecter les vibrations, les émotions et l’intime conviction, ne pas chercher à copier ou à être « tendance » mais au contraire, ne jamais oublier que nous sommes des êtres uniques qui avons le droit de vivre dans un lieu unique. Que ce lieu est rare et inédit parce que nous l’avons façonné pièce par pièce, objet par objet, motif par motif, accord après accord, à notre image et selon notre cœur. Cette maison de bord de Seine peuplée de trouvailles vintage et d’icônes du design respire la bonne humeur et la complémentarité de ce couple de clients merveilleux qui resteront des amis. Des clients capables de franchir l’Atlantique pour aller chercher des miroirs que je leur ai proposés mais qui, le temps de passer de la conception à la réalisation, sont sold out en France. Des clients capables de passer la journée avec nous sur le chantier, mètre et niveau à la main, pour nous aider à traquer la perfection dans les finitions. Des clients avec qui refaire le monde, dans la quiétude du jardin, un verre à la main, est un pur moment de bonheur. Merci pour votre confiance, votre ténacité et votre ouverture d’esprit. ????
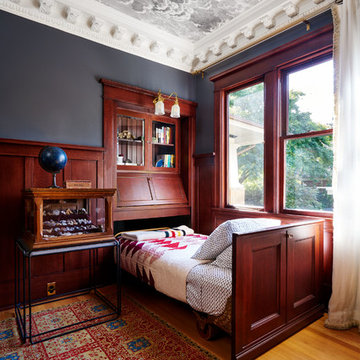
Photography by Blackstone Studios
Restoration by Arciform
Decorated by Lord Design
Rug from Christiane Millinger
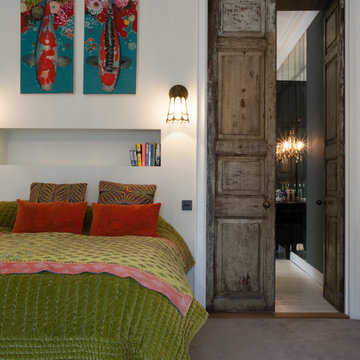
Woodford Architecture and Interiors secured planning and listed building approval for the restoration and refurbishment of a distinctive and significant Grade II former vicarage in the Strawberry Hill style.
The plans developed closely with our clients include reorganising the interior of the house and reinstating where appropriate historic openings and features bringing this beautiful property into modern day use whilst respecting its important past. The plans provide and new private swimming pool within a walled garden, 5 bedrooms all with en suite bathrooms, drawing room, formal dining, snug and kitchen with relaxed banquette seating and refurbishment of adjacent barns.
Luxury Eclectic Bedroom Ideas and Designs
3
