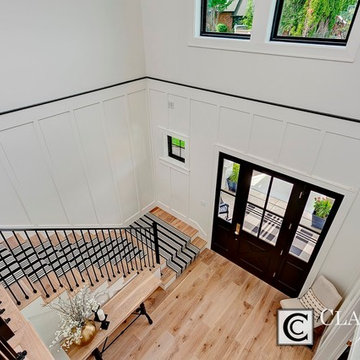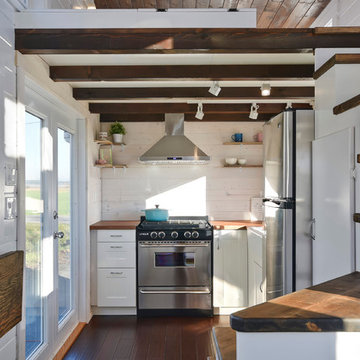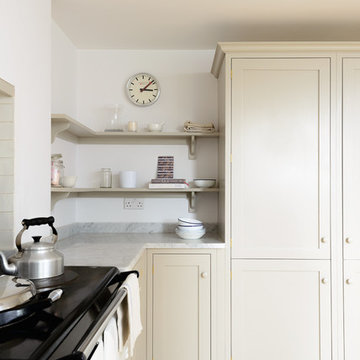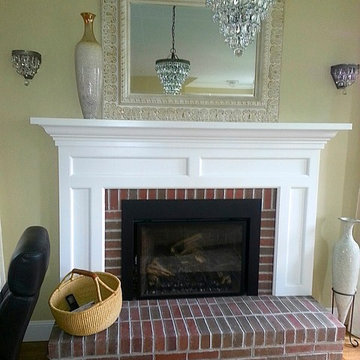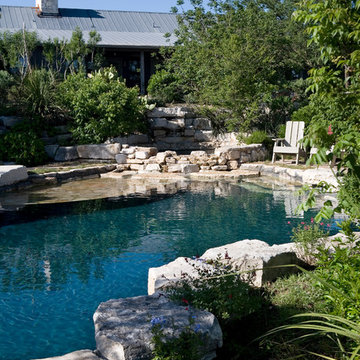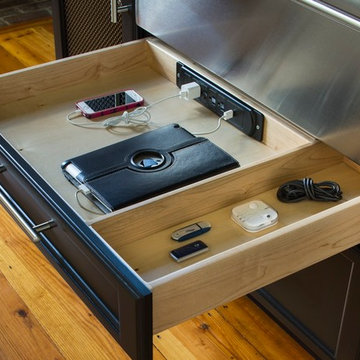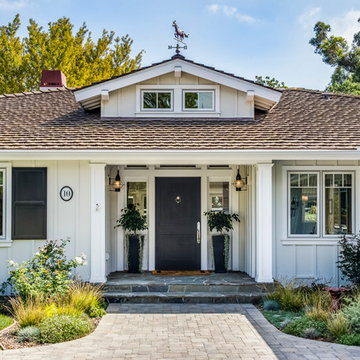Luxury Country Home Design Photos
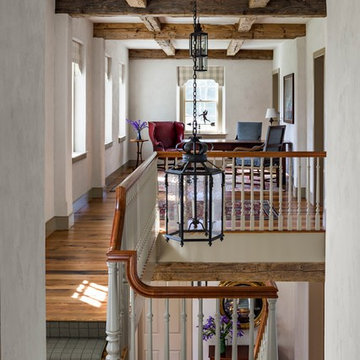
A farm table in the sunny Upper Stair Hall is a favorite spot for doing homework or playing board games.
Robert Benson Photography

Created by Cirencester based Rixon Architects and Rixon building and roofing this beautifully appointed country style family lounge and TV room features antique style wide board heavy brushed and smoked engineered oak flooring from Flagstones Direct. In total 131sq metres of engineered oak flooring were laid throughout this expansive luxury Cotswold family home which makes extensive use of natural local materials.
Photographed by Tony Mitchell of facestudios.net
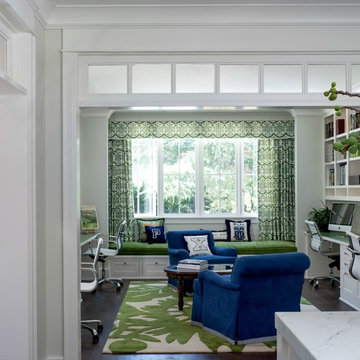
This study off the kitchen acts as a control center for the family. Kids work on computers in open spaces, not in their rooms. The window seat is a sunbrella velvet for durability and the chairs swivel to 'talk' with the kitchen. photo: David Duncan Livingston
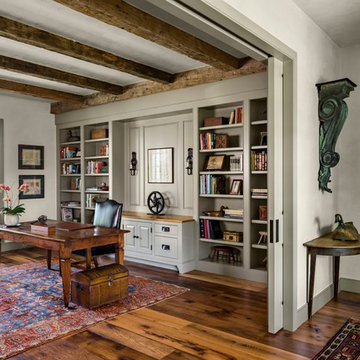
The Study's ceiling is defined by antique timbers. The flooring throughout is reclaimed antique oak.
Robert Benson Photography
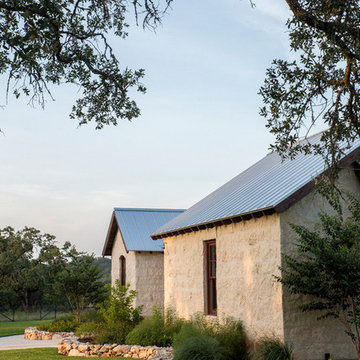
The 3,400 SF, 3 – bedroom, 3 ½ bath main house feels larger than it is because we pulled the kids’ bedroom wing and master suite wing out from the public spaces and connected all three with a TV Den.
Convenient ranch house features include a porte cochere at the side entrance to the mud room, a utility/sewing room near the kitchen, and covered porches that wrap two sides of the pool terrace.
We designed a separate icehouse to showcase the owner’s unique collection of Texas memorabilia. The building includes a guest suite and a comfortable porch overlooking the pool.
The main house and icehouse utilize reclaimed wood siding, brick, stone, tie, tin, and timbers alongside appropriate new materials to add a feeling of age.
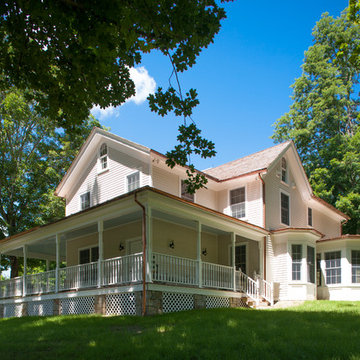
Exterior of this renovated farmhouse showing the spacious porch with turn posts and a beautiful lattice and stone base. The wood shingle roof, wood trim and copper gutters adorn the well proportioned forms.
Photo Credit: David Beckwith
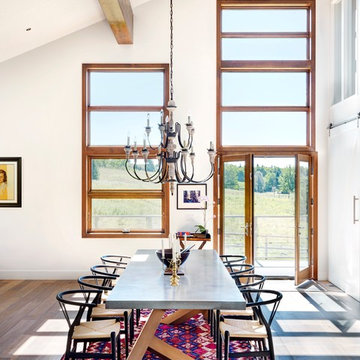
Modern Rustic cabin which was inspired by Norwegian design & heritage of the clients.
Photo: Martin Tessler
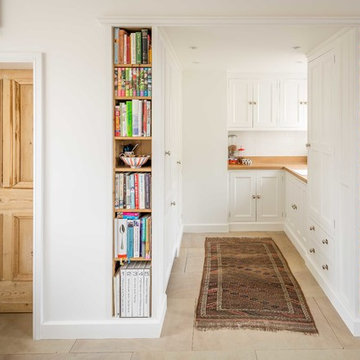
The owners of this beautiful Georgian property have been renovating for over two years with one distinct aim: to transform their house from boring bricks and mortar into an entirely original home.
They wanted a kitchen that was sleek and stylish, but entirely open to put their own personal stamp on. All the units are hand-crafted from Quebec Yellow Timber and painted in Farrow & Ball ‘White’ to create a crisp, clean canvas for this modern couple. Warm English Oak worktops inject a sense of cheer and avoid the clinical feel that can accompany white installations. This minimal kitchen is finished with chrome knobs with square backplates and Scopwick Mouldings, for extra oomph.
Special features include a floor-to-ceiling wine rack, a concealed cutlery block and a Tepan Yaki hot plate deftly hidden under a chopping board to maximize space and functionality for this couple of keen cooks.
Photo: Chris Ashwin
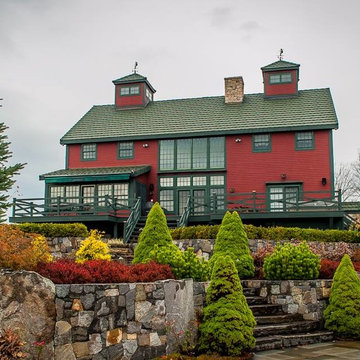
Yankee Barn Homes - The Somerset Barn Back Exterior Deck and Patio
Photo Credit: Northpeak Photography
Luxury Country Home Design Photos
7

