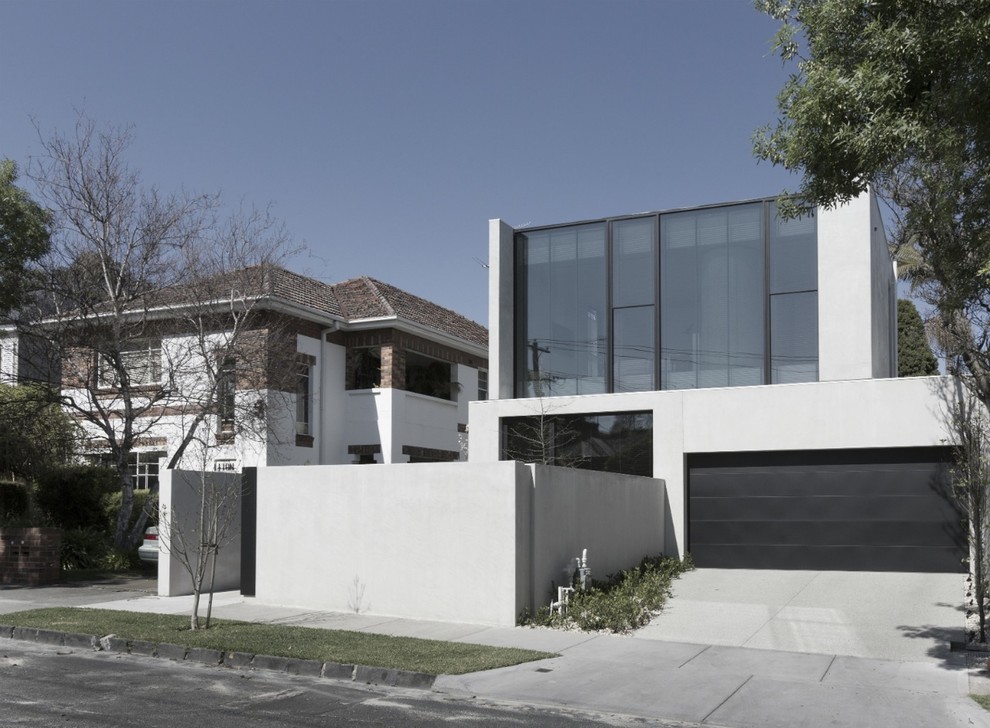
LSD Residence - Toorak
This new house was designed to accommodate a couple of soon to be empty nesters. Built on an irregular block the ground floor of the house was conceived as 3 distinct zones punctured by 2 glazed interstitial areas. This allowed the linear arrangement of the house to be perceived as contained and expanded.
The limited palette of natural materials, namely cement render and unfilled travertine are used throughout the house both internally and externally. Over time the contrasting effects of external wear and internal protection will allow the inherent nature of these materials to become more pronounced adding another layer of interest and subtle contrast.
Photographer: Jack Lovell
