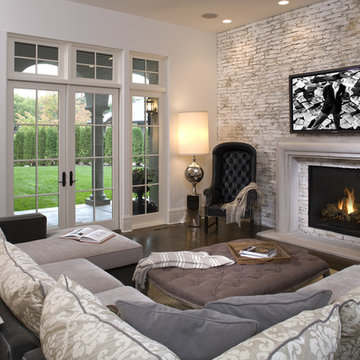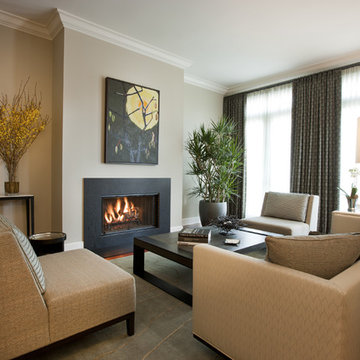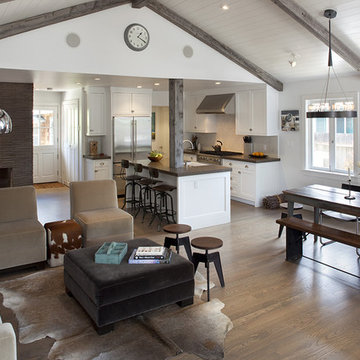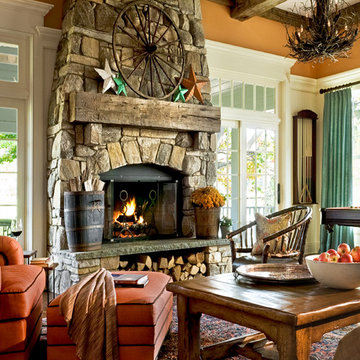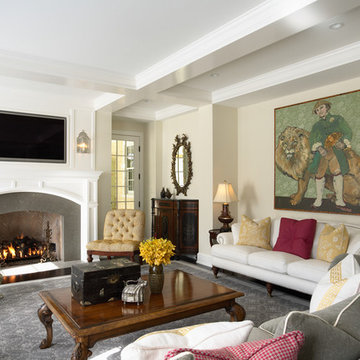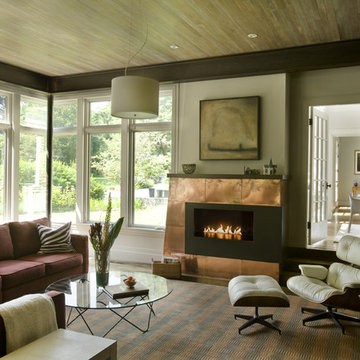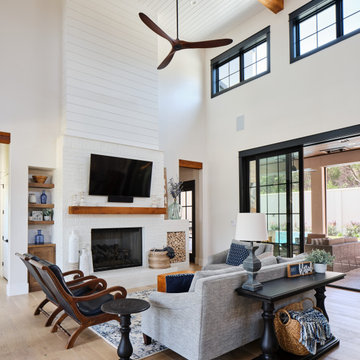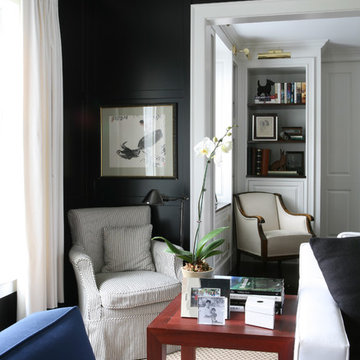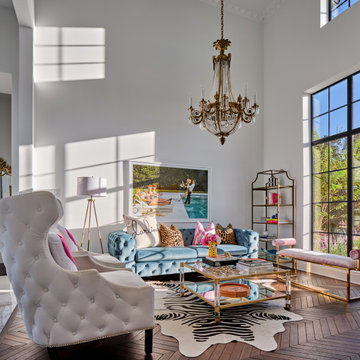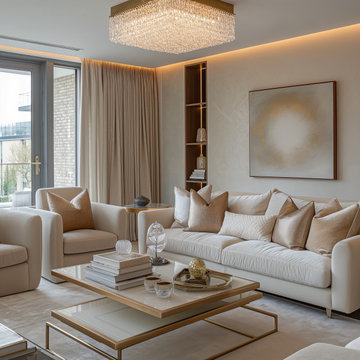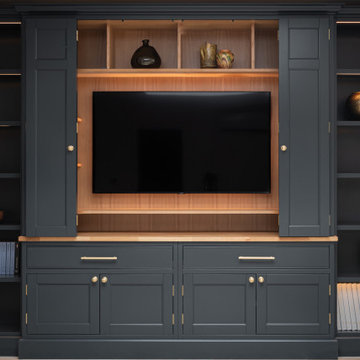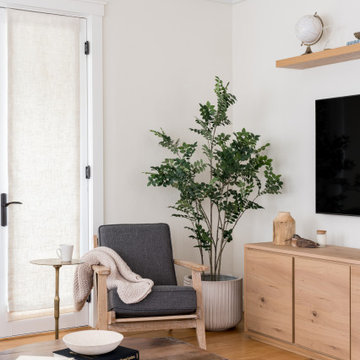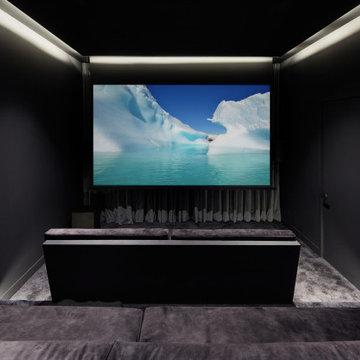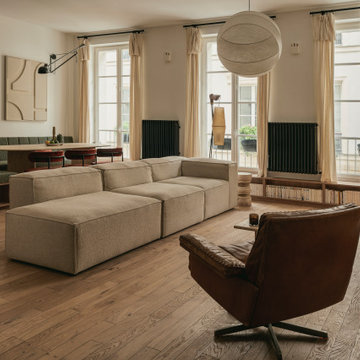Living Space Ideas and Designs
Refine by:
Budget
Sort by:Popular Today
1261 - 1280 of 2,714,113 photos
Find the right local pro for your project
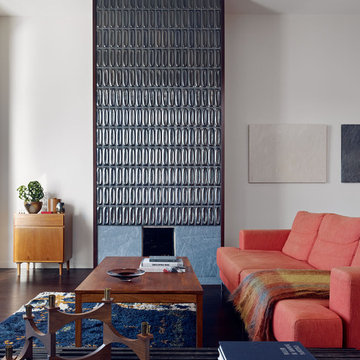
This one level flat was completely gutted by a fire. We completely changed the layout of rooms. The wood feature wall is composed of reused studs that were charred in the fire. At the edges, some of the black charring can still be seen.
In this photo, the existing fireplace was re-clad in heath tile and stone. The tiny firebox size could not be changed, due to new codes.
This project has been featured in Dwell and the San Francisco Chronicle.
Photo by Bruce Damonte

This is the model unit for modern live-work lofts. The loft features 23 foot high ceilings, a spiral staircase, and an open bedroom mezzanine.
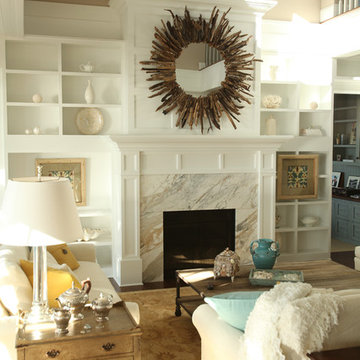
Classy & Eclectic: A unique drift wood mirror centered above a white marble fire place. Clean lines, accented by soft warm woods and a cool contrasting blue.
Living Space Ideas and Designs
64




