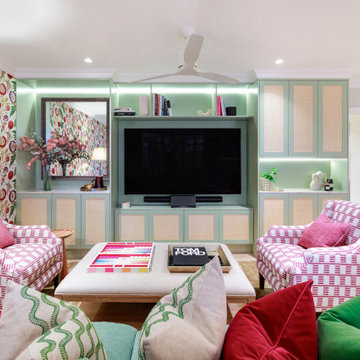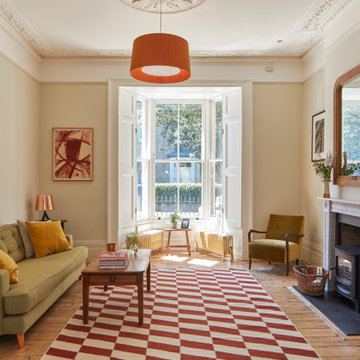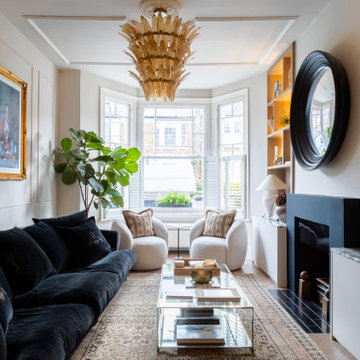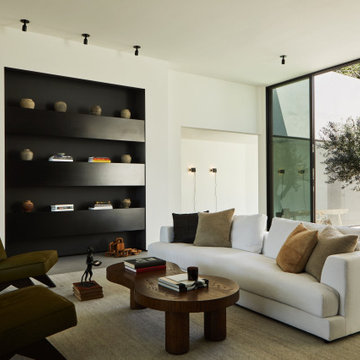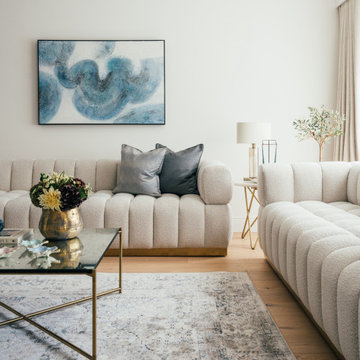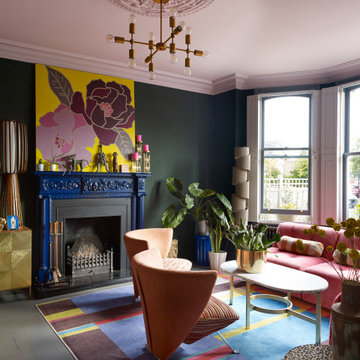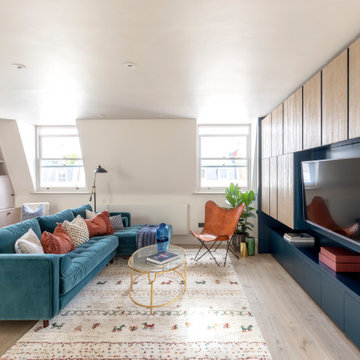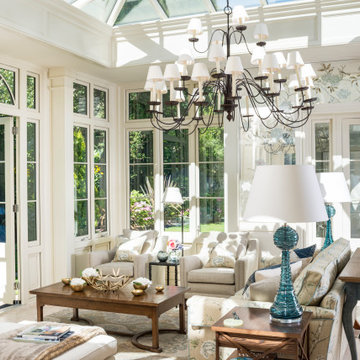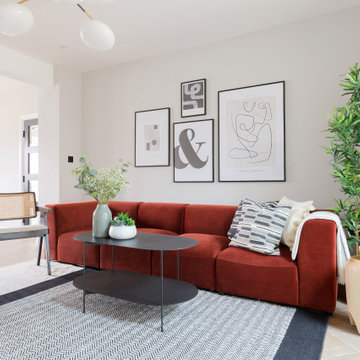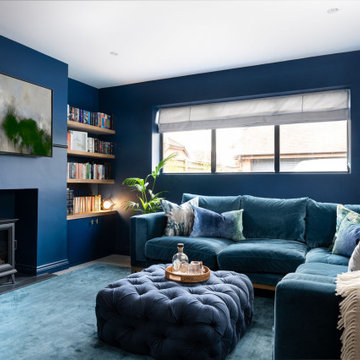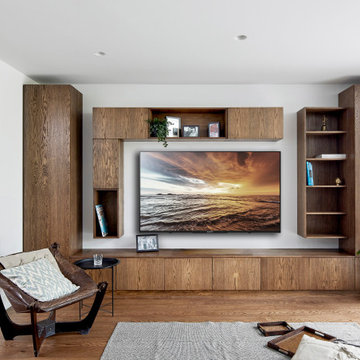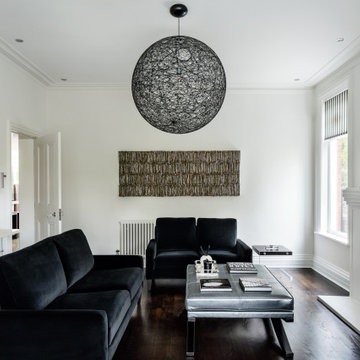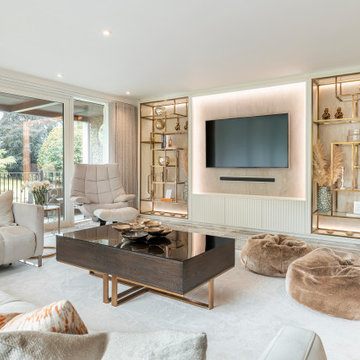Living Space Ideas and Designs
Refine by:
Budget
Sort by:Popular Today
141 - 160 of 2,713,414 photos
Find the right local pro for your project
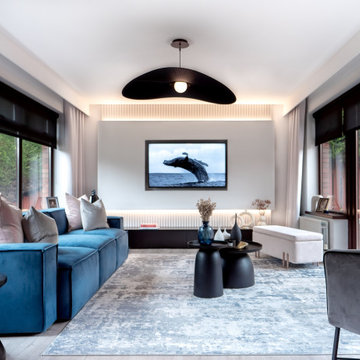
www.studioa1.co.uk
Project in Banbridge in the Northern Ireland the Interior was created for a young family. We had to create an interior that would change structure and feel of the property. We needed a design that will always be relevant, comfortable and cozy.
Trying to create a timeless design, we tried and tested path. The interior uses mainly natural materials that are always relevant - natural Greige - herringbone and straight plank. The color scheme is neutral monochrome with warm shades and splash of colour in each area of the property . To prevent the interior from being boring, we used black and concrete. We have filled the classic finish with modern ergonomic furniture, lamps and decor.
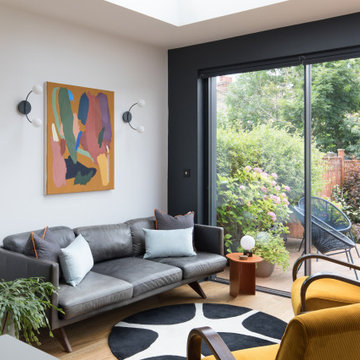
The kitchen / snug area has a real sense of identity and feels connected yet not blended to the other areas of the house. Neutral off white walls with the back wall painted in a very dark grey helps frame the garden. The bespoke bench in the dining space takes centre stage and again offers clever storage solutions whilst the half painted wall brings in colour and helps define this area of the large open plan space. In the snug end existing furniture items were re-upholstered to stand out and art sings!
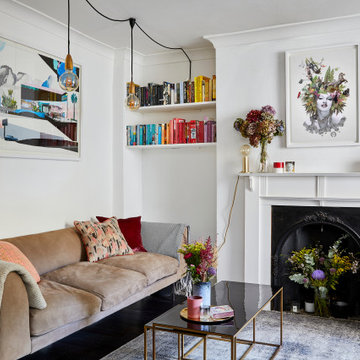
Limited edition framed art print by Maria Rivans in East London Georgian flat with original fireplace and cornicing.
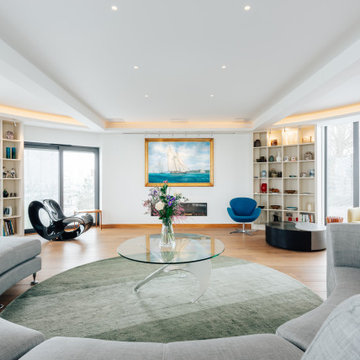
Contemporary riverside home in hampshire. photography by www.stevendance.com
Living Space Ideas and Designs

Victorian sitting room transformation with bespoke joinery and modern lighting. Louvre shutters used to create space and light in the sitting room whilst decadent velvet curtains are used in the dining room. Stunning artwork was the inspiration behind this room.
8




