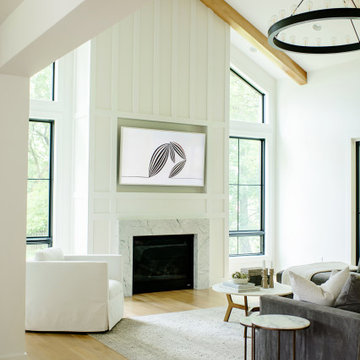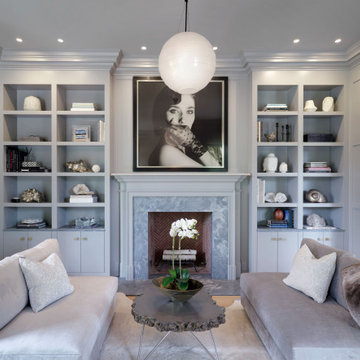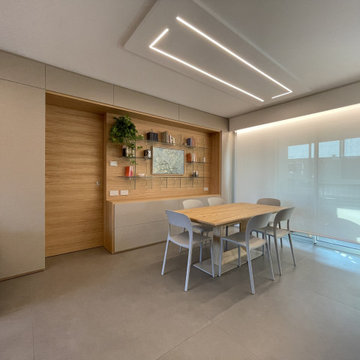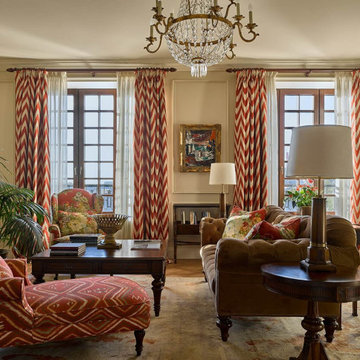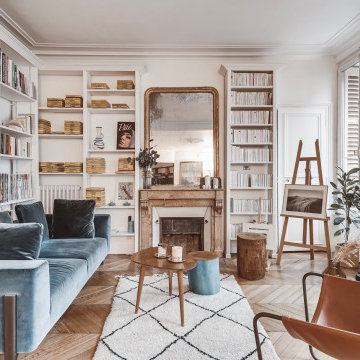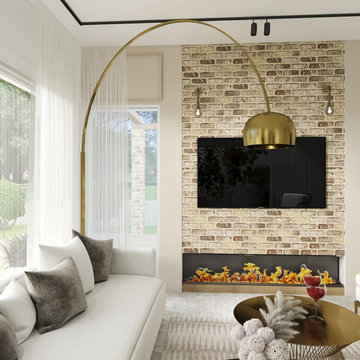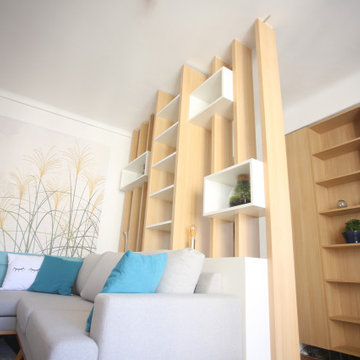Living Room with Wainscoting Ideas and Designs
Refine by:
Budget
Sort by:Popular Today
81 - 100 of 2,658 photos
Item 1 of 2
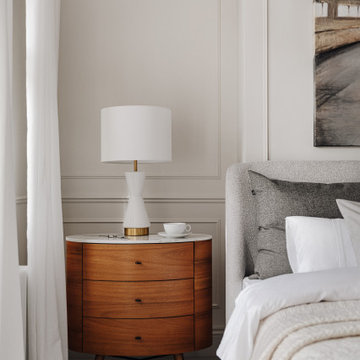
Maida Vale Apartment in Photos: A Visual Journey
Tucked away in the serene enclave of Maida Vale, London, lies an apartment that stands as a testament to the harmonious blend of eclectic modern design and traditional elegance, masterfully brought to life by Jolanta Cajzer of Studio 212. This transformative journey from a conventional space to a breathtaking interior is vividly captured through the lens of the acclaimed photographer, Tom Kurek, and further accentuated by the vibrant artworks of Kris Cieslak.
The apartment's architectural canvas showcases tall ceilings and a layout that features two cozy bedrooms alongside a lively, light-infused living room. The design ethos, carefully curated by Jolanta Cajzer, revolves around the infusion of bright colors and the strategic placement of mirrors. This thoughtful combination not only magnifies the sense of space but also bathes the apartment in a natural light that highlights the meticulous attention to detail in every corner.
Furniture selections strike a perfect harmony between the vivacity of modern styles and the grace of classic elegance. Artworks in bold hues stand in conversation with timeless timber and leather, creating a rich tapestry of textures and styles. The inclusion of soft, plush furnishings, characterized by their modern lines and chic curves, adds a layer of comfort and contemporary flair, inviting residents and guests alike into a warm embrace of stylish living.
Central to the living space, Kris Cieslak's artworks emerge as focal points of colour and emotion, bridging the gap between the tangible and the imaginative. Featured prominently in both the living room and bedroom, these paintings inject a dynamic vibrancy into the apartment, mirroring the life and energy of Maida Vale itself. The art pieces not only complement the interior design but also narrate a story of inspiration and creativity, making the apartment a living gallery of modern artistry.
Photographed with an eye for detail and a sense of spatial harmony, Tom Kurek's images capture the essence of the Maida Vale apartment. Each photograph is a window into a world where design, art, and light converge to create an ambience that is both visually stunning and deeply comforting.
This Maida Vale apartment is more than just a living space; it's a showcase of how contemporary design, when intertwined with artistic expression and captured through skilled photography, can create a home that is both a sanctuary and a source of inspiration. It stands as a beacon of style, functionality, and artistic collaboration, offering a warm welcome to all who enter.
Hashtags:
#JolantaCajzerDesign #TomKurekPhotography #KrisCieslakArt #EclecticModern #MaidaValeStyle #LondonInteriors #BrightAndBold #MirrorMagic #SpaceEnhancement #ModernMeetsTraditional #VibrantLivingRoom #CozyBedrooms #ArtInDesign #DesignTransformation #UrbanChic #ClassicElegance #ContemporaryFlair #StylishLiving #TrendyInteriors #LuxuryHomesLondon
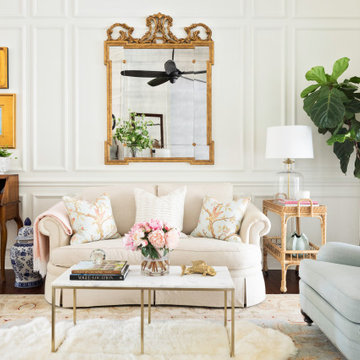
A serene and fresh traditional living room anchored in classic design but infused with a modern aesthetic.

Living room and sitting room. This picture displays the wall casings and room divide between living and sitting room.
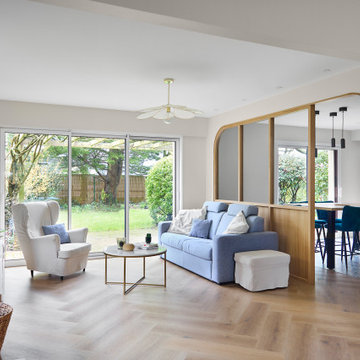
M et Mme P., fraîchement débarqués de la capitale, ont décidé de s'installer dans notre charmante région. Leur objectif est de rénover la maison récemment acquise afin de gagner en espace et de la moderniser. Après avoir exploré en ligne, ils ont opté pour notre agence qui correspondait parfaitement à leurs attentes.
Entrée/ Salle à manger
Initialement, l'entrée du salon était située au fond du couloir. Afin d'optimiser l'espace et favoriser la luminosité, le passage a été déplacé plus près de la porte d'entrée. Un agencement de rangements et un dressing définissent l'entrée avec une note de couleur terracotta. Un effet "Whoua" est assuré dès l'arrivée !
Au-delà de cette partie fonctionnelle, le parquet en point de Hongrie et les tasseaux en bois apportent chaleur et modernité au lieu.
Salon/salle à manger/cuisine
Afin de répondre aux attentes de nos clients qui souhaitaient une vue directe sur le jardin, nous avons transformé la porte-fenêtre en une grande baie vitrée de plus de 4 mètres de long. En revanche, la cuisine, qui était déjà installée, manquait de volume et était trop cloisonnée. Pour remédier à cela, une élégante verrière en forme d'ogive a été installée pour délimiter les espaces et offrir plus d'espace dans la cuisine à nos clients.
L'utilisation harmonieuse des matériaux et des couleurs dans ce projet ainsi que son agencement apportent élégance et fonctionnalité à cette incroyable maison.

4 Chartier Circle is a sun soaked 5000+ square foot, custom built home that sits a-top Ocean Cliff in Newport Rhode Island. The home features custom finishes, lighting and incredible views. This home features five bedrooms and six bathrooms, a 3 car garage, exterior patio with gas fired, fire pit a fully finished basement and a third floor master suite complete with it's own wet bar. The home also features a spacious balcony in each master suite, designer bathrooms and an incredible chef's kitchen and butlers pantry. The views from all angles of this home are spectacular.
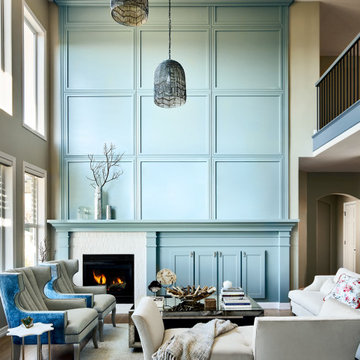
A beautiful and classic interior is what makes this home timeless. We worked in every room in the house and helped the owner update and transform her 1990's interior. Everything from the first sketch to the final door knob, we did it all and our seamless process made the project a joy.
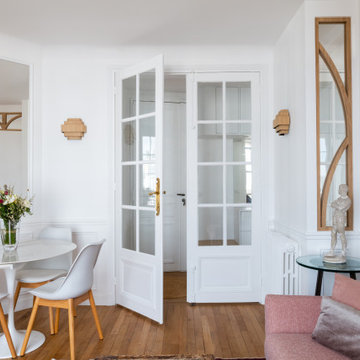
Cet appartement de 65m2 situé dans un immeuble de style Art Déco au cœur du quartier familial de la rue du Commerce à Paris n’avait pas connu de travaux depuis plus de vingt ans. Initialement doté d’une seule chambre, le pré requis des clients qui l’ont acquis était d’avoir une seconde chambre, et d’ouvrir les espaces afin de mettre en valeur la lumière naturelle traversante. Une grande modernisation s’annonce alors : ouverture du volume de la cuisine sur l’espace de circulation, création d’une chambre parentale tout en conservant un espace salon séjour généreux, rénovation complète de la salle d’eau et de la chambre enfant, le tout en créant le maximum de rangements intégrés possible. Un joli défi relevé par Ameo Concept pour cette transformation totale, où optimisation spatiale et ambiance scandinave se combinent tout en douceur.
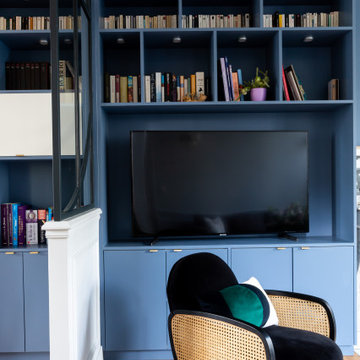
Une maison de maître du XIXème, entièrement rénovée, aménagée et décorée pour démarrer une nouvelle vie. Le RDC est repensé avec de nouveaux espaces de vie et une belle cuisine ouverte ainsi qu’un bureau indépendant. Aux étages, six chambres sont aménagées et optimisées avec deux salles de bains très graphiques. Le tout en parfaite harmonie et dans un style naturellement chic.
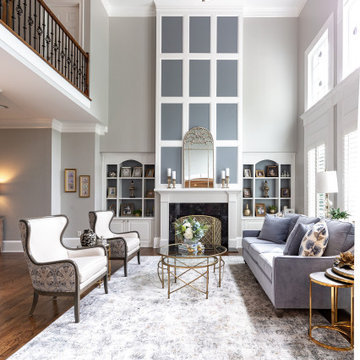
A beautiful collaboration between designer and construction/renovation team!
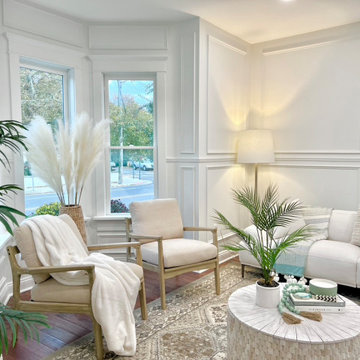
Coastal themed color palette: ocean blues, sandy beige, and crisp whites. Surrounded by beach themed accents, nautical artwork and driftwood details. Wicker furniture and soft, textured rugs add to the coastal ambiance, creating a haven of relaxation. The space embodies the essence of seaside living and offers a perfect blend of comfort and coastal charm.
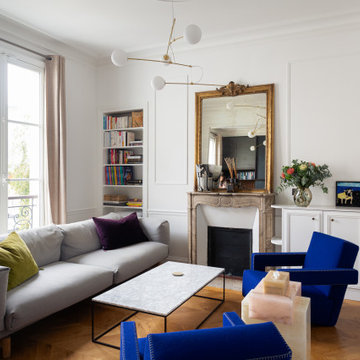
Le salon se pare de rangements discrets et élégants. On retrouve des moulures sur les portes dans la continuité des décors muraux.
Living Room with Wainscoting Ideas and Designs
5
