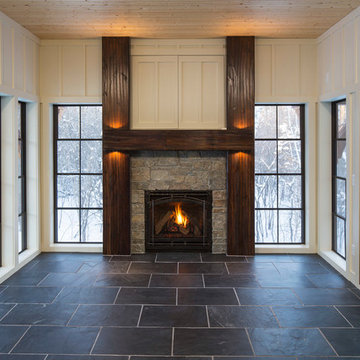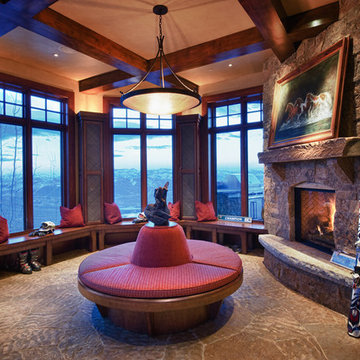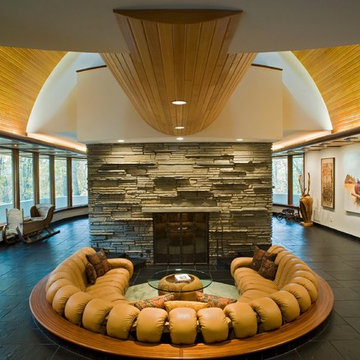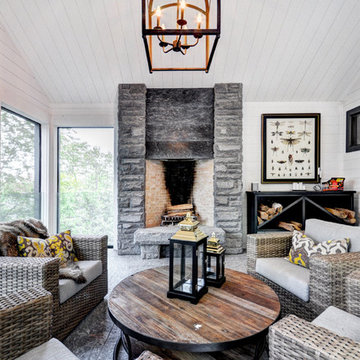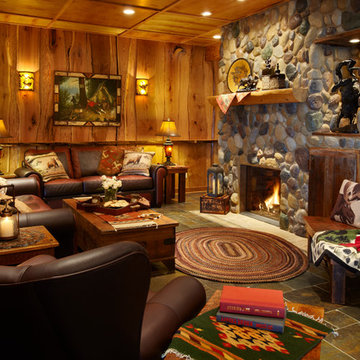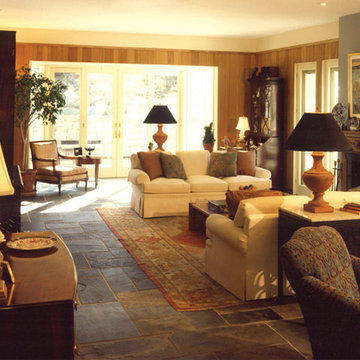Living Room with Slate Flooring and No TV Ideas and Designs

Acucraft Signature Series 8' Linear Double Sided Gas Fireplace with Dual Pane Glass Cooling System, Removable Glass for Open (No Glass) Viewing Option, stone & reflective glass media.
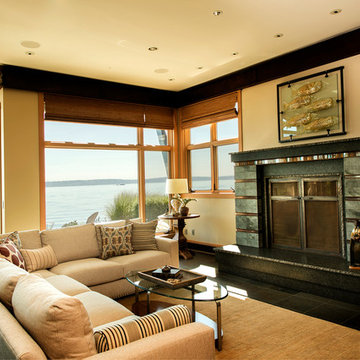
Material like grass shades at the window help to add texture and bring the natural elements in.

Everyone needs a place to relax and read and the Caleb chair provides a safe haven at the end of a hectic day.
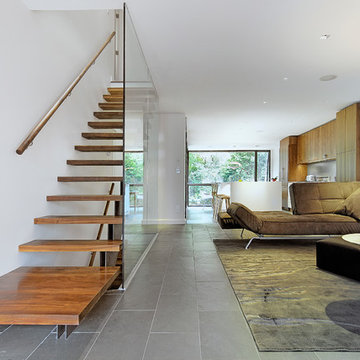
Architecture: Graham Smith
Construction: David Aaron Associates
Engineering: CUCCO engineering + design
Mechanical: Canadian HVAC Design
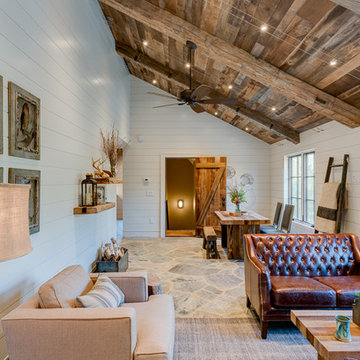
This contemporary barn is the perfect mix of clean lines and colors with a touch of reclaimed materials in each room. The Mixed Species Barn Wood siding adds a rustic appeal to the exterior of this fresh living space. With interior white walls the Barn Wood ceiling makes a statement. Accent pieces are around each corner. Taking our Timbers Veneers to a whole new level, the builder used them as shelving in the kitchen and stair treads leading to the top floor. Tying the mix of brown and gray color tones to each room, this showstopper dinning table is a place for the whole family to gather.
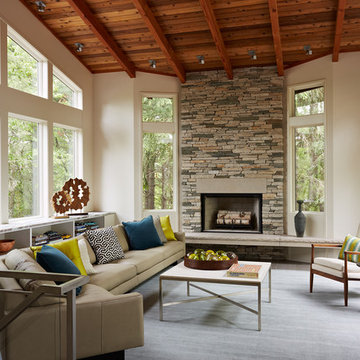
Architecture & Interior Design: David Heide Design Studio -- Photos: Susan Gilmore Photography

In this Cedar Rapids residence, sophistication meets bold design, seamlessly integrating dynamic accents and a vibrant palette. Every detail is meticulously planned, resulting in a captivating space that serves as a modern haven for the entire family.
Harmonizing a serene palette, this living space features a plush gray sofa accented by striking blue chairs. A fireplace anchors the room, complemented by curated artwork, creating a sophisticated ambience.
---
Project by Wiles Design Group. Their Cedar Rapids-based design studio serves the entire Midwest, including Iowa City, Dubuque, Davenport, and Waterloo, as well as North Missouri and St. Louis.
For more about Wiles Design Group, see here: https://wilesdesigngroup.com/
To learn more about this project, see here: https://wilesdesigngroup.com/cedar-rapids-dramatic-family-home-design
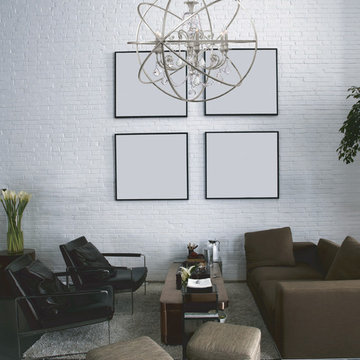
We've made some changes to the Solaris Collection. You've seen crystal chandeliers before. They're very glamorous and old Hollywood. The most dramatic influence is our use of crystal elements inside the perfect sphere. We have married the contemporary sphere with the cut crystal chandelier and together they make the most beautiful jewelry for a room.
Measurements and Information:
Width: 40"
Height: 42" adjustable to 162" overall
Includes 10' Chain and 15" Rod
Supplied with 12' electrical wire
Approximate hanging weight: 41 pounds
Finish: Olde Silver
Crystal: Clear Hand Cut
6 Lights
Accommodates 6 x 60 watt (max.) candelabra base bulbs
Safety Rating: UL and CUL listed
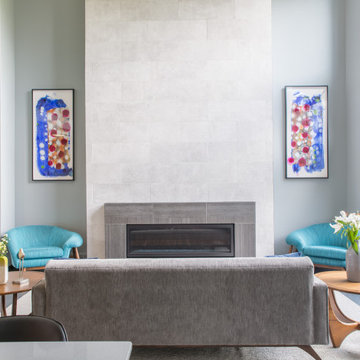
In this Cedar Rapids residence, sophistication meets bold design, seamlessly integrating dynamic accents and a vibrant palette. Every detail is meticulously planned, resulting in a captivating space that serves as a modern haven for the entire family.
Harmonizing a serene palette, this living space features a plush gray sofa accented by striking blue chairs. A fireplace anchors the room, complemented by curated artwork, creating a sophisticated ambience.
---
Project by Wiles Design Group. Their Cedar Rapids-based design studio serves the entire Midwest, including Iowa City, Dubuque, Davenport, and Waterloo, as well as North Missouri and St. Louis.
For more about Wiles Design Group, see here: https://wilesdesigngroup.com/
To learn more about this project, see here: https://wilesdesigngroup.com/cedar-rapids-dramatic-family-home-design
Living Room with Slate Flooring and No TV Ideas and Designs
1


