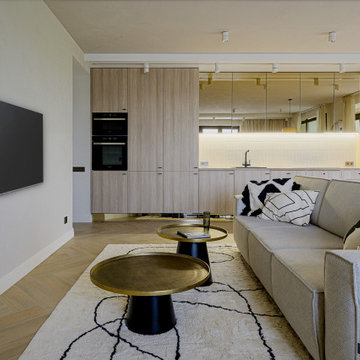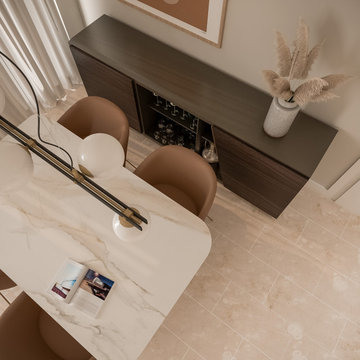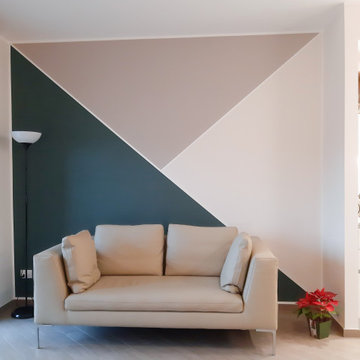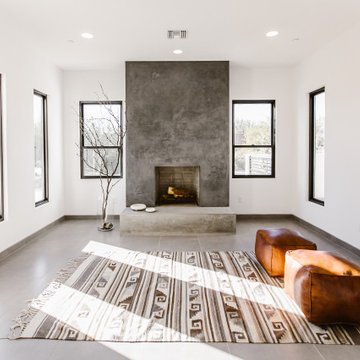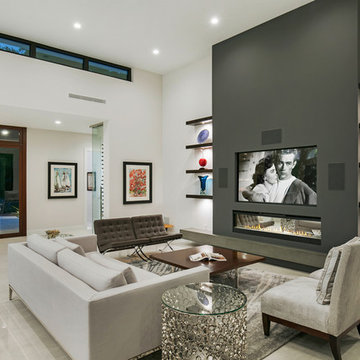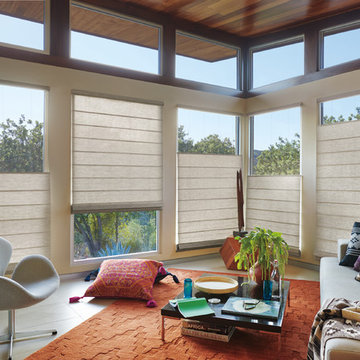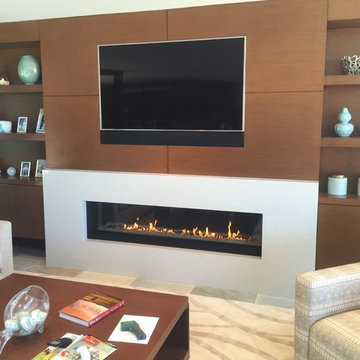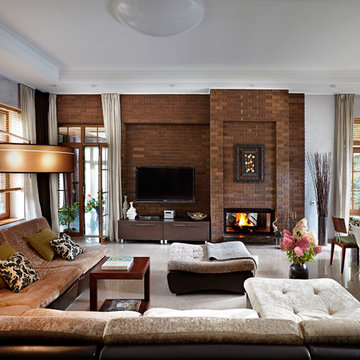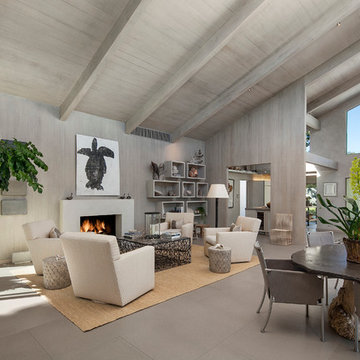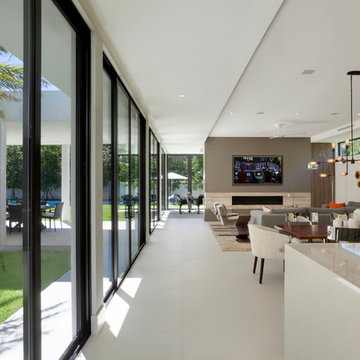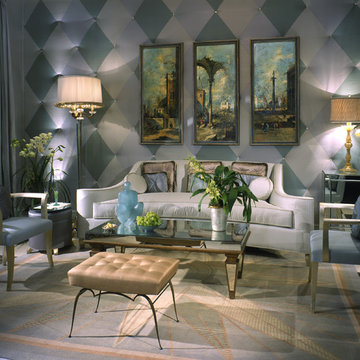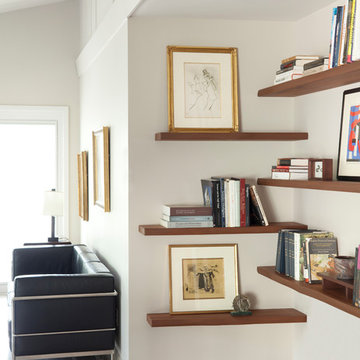Living Room with Porcelain Flooring Ideas and Designs
Refine by:
Budget
Sort by:Popular Today
141 - 160 of 19,121 photos

Our clients had just purchased this house and had big dreams to make it their own. We started by taking out almost three thousand square feet of tile and replacing it with an updated wood look tile. That, along with new paint and trim made the biggest difference in brightening up the space and bringing it into the current style.
This home’s largest project was the master bathroom. We took what used to be the master bathroom and closet and combined them into one large master ensuite. Our clients’ style was clean, natural and luxurious. We created a large shower with a custom niche, frameless glass, and a full shower system. The quartz bench seat and the marble picket tiles elevated the design and combined nicely with the champagne bronze fixtures. The freestanding tub was centered under a beautiful clear window to let the light in and brighten the room. A completely custom vanity was made to fit our clients’ needs with two sinks, a makeup vanity, upper cabinets for storage, and a pull-out accessory drawer. The end result was a completely custom and beautifully functional space that became a restful retreat for our happy clients.
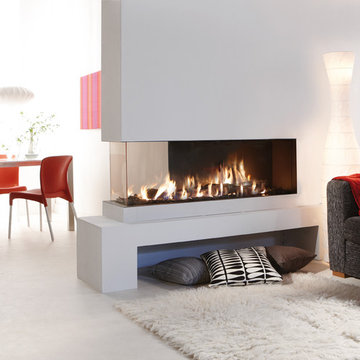
The Lucius 140 1/3 by Element4 is a stunning peninsula fireplace. With the 1/3 option, only 1/3 of the fire is shown from the other side, creating drama on one side of the fireplace while the other is remains subdued.
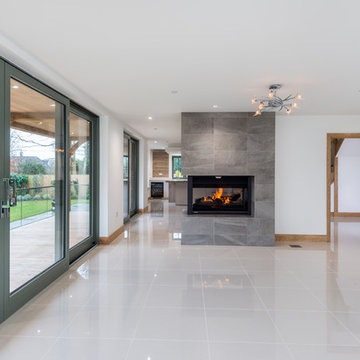
One of 5 award winning new build houses by Junnell Homes in Prinsted, Emsworth, Hampshire. Widespread use of natural materials to fit in with the local vernacular style. Brick & flint, lime render and oak structures. The classical arts & crafts exterior belies the large open plan contemporary interior finishes by At No 19
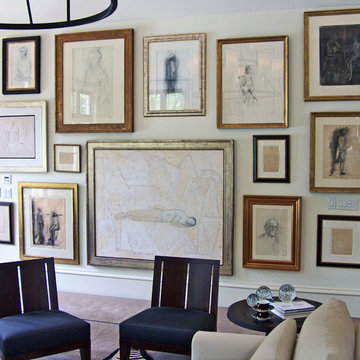
One significant and interesting way to update a space is to cover it with frames of various sizes. In this application, Pineapple House designers keep a visual theme in mind -- figure drawings -- but use a variety of frames. Alll except the largest frame have another common element -- a matt around the image.
Pineapple House Photography
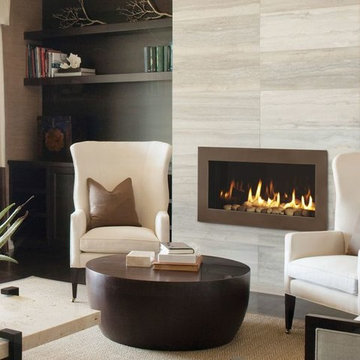
Starting at $2,748
The 6000 Modern adds impressive impact to any room. A large firebox with clean, bold lines accents contemporary décor. Robust flames rising up through modern media deliver unmatched style and modern ambiance.
36" viewing area
Perfect blend of flame and modern design elements
Choose from two fronts to create your ideal style
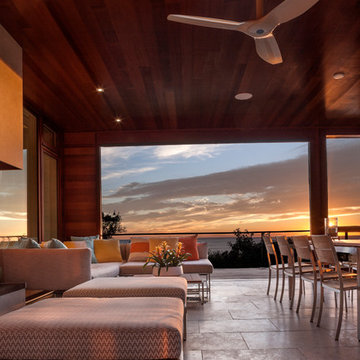
Designed for a waterfront site overlooking Cape Cod Bay, this modern house takes advantage of stunning views while negotiating steep terrain. Designed for LEED compliance, the house is constructed with sustainable and non-toxic materials, and powered with alternative energy systems, including geothermal heating and cooling, photovoltaic (solar) electricity and a residential scale wind turbine.
Builder: Cape Associates
Interior Design: Forehand + Lake
Photography: Durston Saylor

4 Custom, Floating Chair 1/2's, creating an intimate seating area that accommodates 4 couples comfortably. A two sided Fire place and 6 two sided Art Display niches that connect the Living Room to the Stair well on the other side.
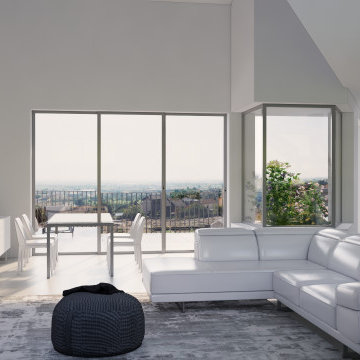
Il progetto architettonico si inserisce armoniosamente nel paesaggio delle colline moreniche a sud del lago di Garda verso Mantova, rispettando la natura circostante e l'antica storia del luogo. L'edificio, sviluppato su un unico piano e composto da due volumi, si integra perfettamente con i vigneti, gli uliveti e i boschi circostanti, minimizzando l'impatto paesaggistico.
Living Room with Porcelain Flooring Ideas and Designs
8
