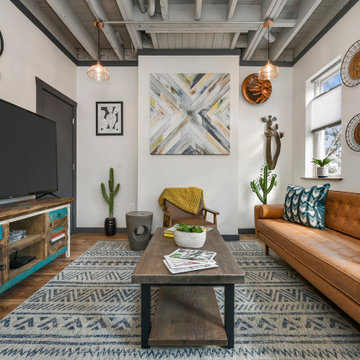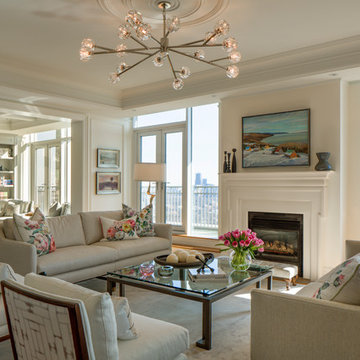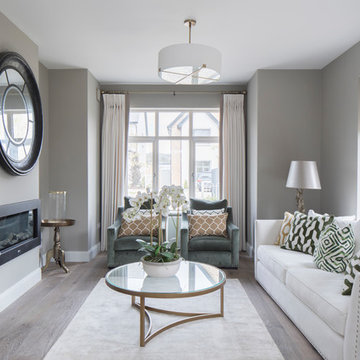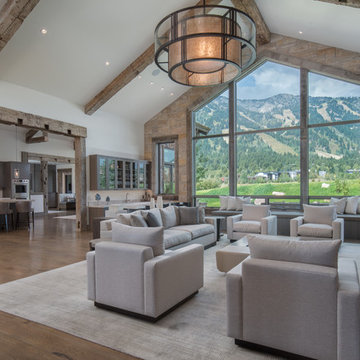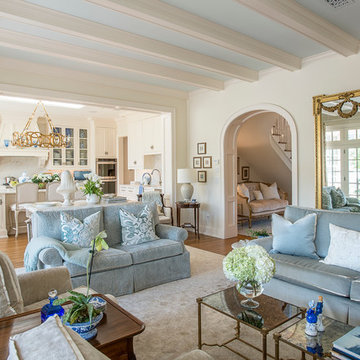Living Room with Medium Hardwood Flooring Ideas and Designs
Refine by:
Budget
Sort by:Popular Today
81 - 100 of 139,392 photos

In the family room, a large custom carved Limestone fireplace mantel is focal at the end of the space flanked by two windows that looked out onto Rock Creek Park above a fireplace is the television. The left wing of the home is the more informal kitchen living and breakfast that's it in a parenthesized open plan these spaces rise to a ceiling height 14 feet. A simple island demises kitchen from family room. In the family room, a large custom carved Limestone fireplace mantel is focal at the end of the Family space. French casement windows are trimmed and treated like doors with transoms above tasty tails allows the windows 2 visually match the French doors at the front of the home and also continue the sense of verticality at fenestration focal points

DAGR Design creates walls that reflect your design style, whether you like off center, creative design or prefer the calming feeling of this symmetrical wall. Warm up a grey space with textures like wood shelves and panel stone. Add a pop of color or pattern to create interest. image credits DAGR Design
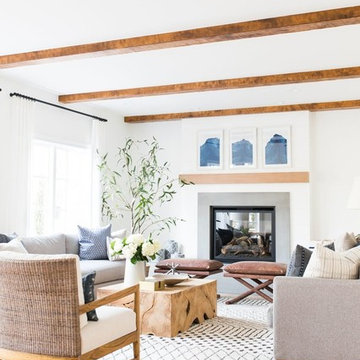
Shop the Look, See the Photo Tour here: https://www.studio-mcgee.com/search?q=Riverbottoms+remodel
Watch the Webisode:
https://www.youtube.com/playlist?list=PLFvc6K0dvK3camdK1QewUkZZL9TL9kmgy

The inviting nature of this Library/Living Room provides a warm space for family and guests to gather.
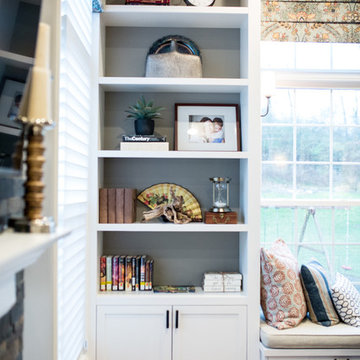
A standout heartwarming feature of this home is the custom built-in bookshelves complete with a bench seat for the daughter to indulge her love of reading.

This home remodel is a celebration of curves and light. Starting from humble beginnings as a basic builder ranch style house, the design challenge was maximizing natural light throughout and providing the unique contemporary style the client’s craved.
The Entry offers a spectacular first impression and sets the tone with a large skylight and an illuminated curved wall covered in a wavy pattern Porcelanosa tile.
The chic entertaining kitchen was designed to celebrate a public lifestyle and plenty of entertaining. Celebrating height with a robust amount of interior architectural details, this dynamic kitchen still gives one that cozy feeling of home sweet home. The large “L” shaped island accommodates 7 for seating. Large pendants over the kitchen table and sink provide additional task lighting and whimsy. The Dekton “puzzle” countertop connection was designed to aid the transition between the two color countertops and is one of the homeowner’s favorite details. The built-in bistro table provides additional seating and flows easily into the Living Room.
A curved wall in the Living Room showcases a contemporary linear fireplace and tv which is tucked away in a niche. Placing the fireplace and furniture arrangement at an angle allowed for more natural walkway areas that communicated with the exterior doors and the kitchen working areas.
The dining room’s open plan is perfect for small groups and expands easily for larger events. Raising the ceiling created visual interest and bringing the pop of teal from the Kitchen cabinets ties the space together. A built-in buffet provides ample storage and display.
The Sitting Room (also called the Piano room for its previous life as such) is adjacent to the Kitchen and allows for easy conversation between chef and guests. It captures the homeowner’s chic sense of style and joie de vivre.

Living room. Use of Mirrors to extend the space.
This apartment is designed by Black and Milk Interior Design. They specialise in Modern Interiors for Modern London Homes. https://blackandmilk.co.uk
Living Room with Medium Hardwood Flooring Ideas and Designs
5



