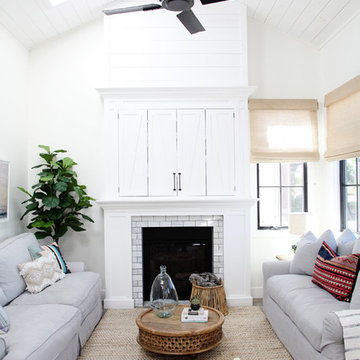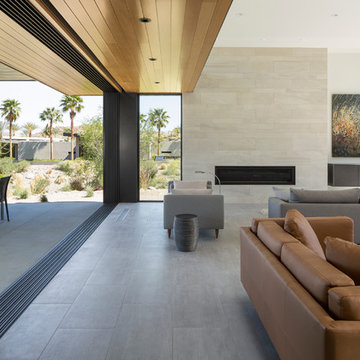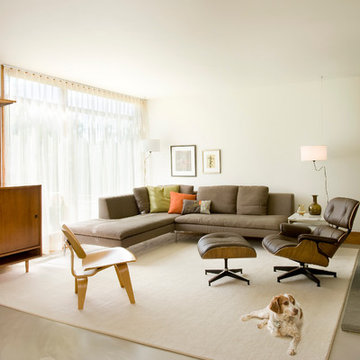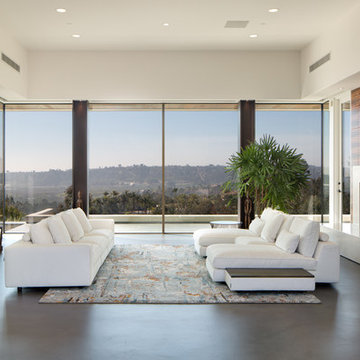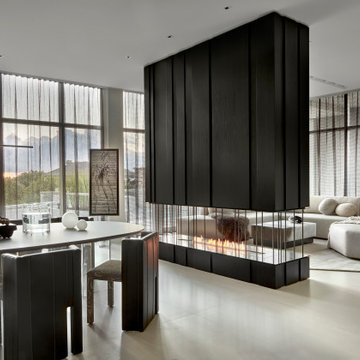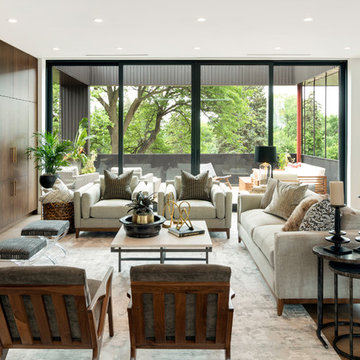Living Room with a Concealed TV and Grey Floors Ideas and Designs
Refine by:
Budget
Sort by:Popular Today
1 - 20 of 561 photos
Item 1 of 3

Designed to embrace an extensive and unique art collection including sculpture, paintings, tapestry, and cultural antiquities, this modernist home located in north Scottsdale’s Estancia is the quintessential gallery home for the spectacular collection within. The primary roof form, “the wing” as the owner enjoys referring to it, opens the home vertically to a view of adjacent Pinnacle peak and changes the aperture to horizontal for the opposing view to the golf course. Deep overhangs and fenestration recesses give the home protection from the elements and provide supporting shade and shadow for what proves to be a desert sculpture. The restrained palette allows the architecture to express itself while permitting each object in the home to make its own place. The home, while certainly modern, expresses both elegance and warmth in its material selections including canterra stone, chopped sandstone, copper, and stucco.
Project Details | Lot 245 Estancia, Scottsdale AZ
Architect: C.P. Drewett, Drewett Works, Scottsdale, AZ
Interiors: Luis Ortega, Luis Ortega Interiors, Hollywood, CA
Publications: luxe. interiors + design. November 2011.
Featured on the world wide web: luxe.daily
Photos by Grey Crawford

Living Room with four custom moveable sofas able to be moved to accommodate large cocktail parties and events. A custom-designed firebox with the television concealed behind eucalyptus pocket doors with a wenge trim. Pendant light mirrors the same fixture which is in the adjoining dining room.
Photographer: Angie Seckinger

Weather House is a bespoke home for a young, nature-loving family on a quintessentially compact Northcote block.
Our clients Claire and Brent cherished the character of their century-old worker's cottage but required more considered space and flexibility in their home. Claire and Brent are camping enthusiasts, and in response their house is a love letter to the outdoors: a rich, durable environment infused with the grounded ambience of being in nature.
From the street, the dark cladding of the sensitive rear extension echoes the existing cottage!s roofline, becoming a subtle shadow of the original house in both form and tone. As you move through the home, the double-height extension invites the climate and native landscaping inside at every turn. The light-bathed lounge, dining room and kitchen are anchored around, and seamlessly connected to, a versatile outdoor living area. A double-sided fireplace embedded into the house’s rear wall brings warmth and ambience to the lounge, and inspires a campfire atmosphere in the back yard.
Championing tactility and durability, the material palette features polished concrete floors, blackbutt timber joinery and concrete brick walls. Peach and sage tones are employed as accents throughout the lower level, and amplified upstairs where sage forms the tonal base for the moody main bedroom. An adjacent private deck creates an additional tether to the outdoors, and houses planters and trellises that will decorate the home’s exterior with greenery.
From the tactile and textured finishes of the interior to the surrounding Australian native garden that you just want to touch, the house encapsulates the feeling of being part of the outdoors; like Claire and Brent are camping at home. It is a tribute to Mother Nature, Weather House’s muse.

A contemporary holiday home located on Victoria's Mornington Peninsula featuring rammed earth walls, timber lined ceilings and flagstone floors. This home incorporates strong, natural elements and the joinery throughout features custom, stained oak timber cabinetry and natural limestone benchtops. With a nod to the mid century modern era and a balance of natural, warm elements this home displays a uniquely Australian design style. This home is a cocoon like sanctuary for rejuvenation and relaxation with all the modern conveniences one could wish for thoughtfully integrated.

The centerpiece of this living room is the 2 sided fireplace, shared with the Sunroom. The coffered ceilings help define the space within the Great Room concept and the neutral furniture with pops of color help give the area texture and character. The stone on the fireplace is called Blue Mountain and was over-grouted in white. The concealed fireplace rises from inside the floor to fill in the space on the left of the fireplace while in use.

Contemporary living room with custom TV enclosure which slides open to reveal TV. Custom storage. Dramatic wall colors. First Place Design Excellence Award CA Central/Nevada ASID. Sleek and clean lined for a new home.
photo: Dave Adams

A custom walnut cabinet conceals the living room television. New floor-to-ceiling sliding window walls open the room to the adjacent patio.
Sky-Frame sliding doors/windows via Dover Windows and Doors; Kolbe VistaLuxe fixed and casement windows via North American Windows and Doors; Element by Tech Lighting recessed lighting; Lea Ceramiche Waterfall porcelain stoneware tiles

The public area is split into 4 overlapping spaces, centrally separated by the kitchen. Here is a view of the lounge and hearth.

Everywhere you look in this home, there is a surprise to be had and a detail worth preserving. One of the many iconic interior features of the home is the original copper fireplace that was beautifully restored back to it's shiny glory. The hearth hovers above the cork floor with a strong horizontal gesture that picks up on the deep lines of the brick wall and surround. The combination of this, the original brick, and fireplace shroud that glimmers like a piece of jewelry is undisputably the focal point of this space.
Living Room with a Concealed TV and Grey Floors Ideas and Designs
1

