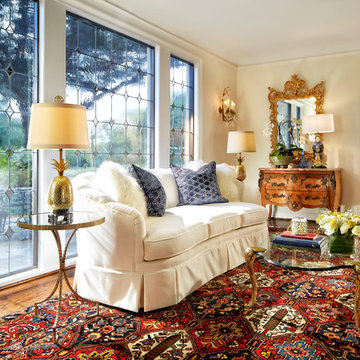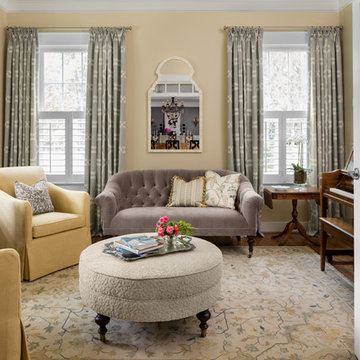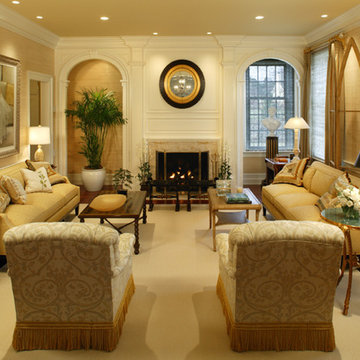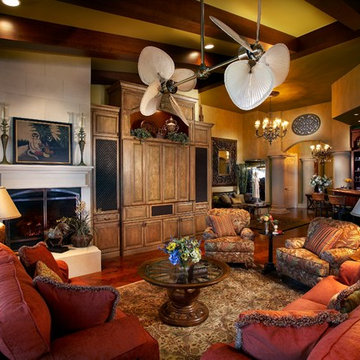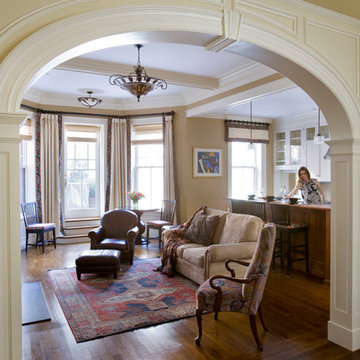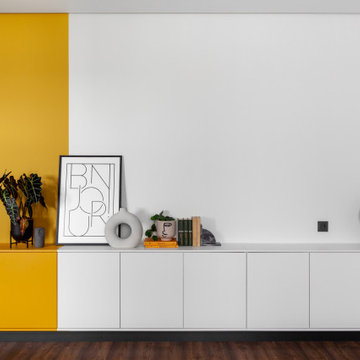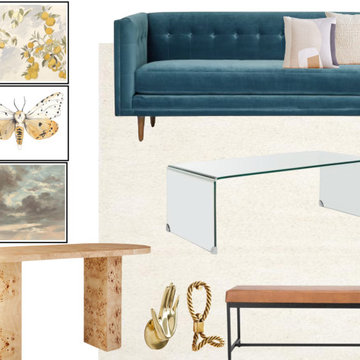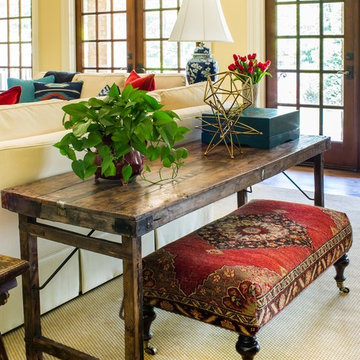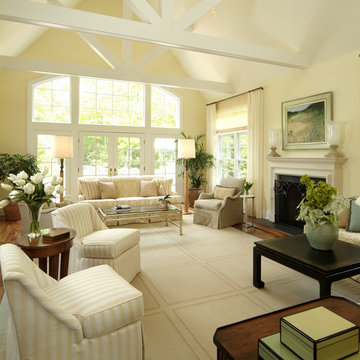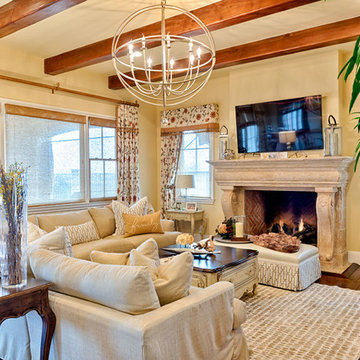Living Room with Yellow Walls and Dark Hardwood Flooring Ideas and Designs
Refine by:
Budget
Sort by:Popular Today
1 - 20 of 1,860 photos

The formal living room is a true reflection on colonial living. Custom upholstery and hand sourced antiques elevate the formal living room.
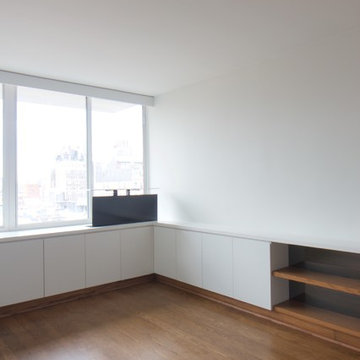
Photos: DAS Studio;
Kitchen, dining and living room are combined in one large space. The surrounding cabinets hide a desk as well as the TV, media and office equipment. All the items required to make it a functional living, dining and office space are integrated in the cabinets and leave the remaining space flexible and clutter free. The TV is on a lift and can be raised out of the cabinet when needed
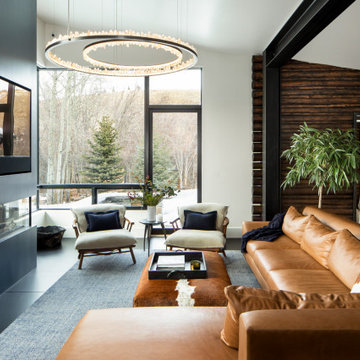
A respectful renovation balances historical preservation and contemporary design.
A historic log cabin, reimagined for a preservation-minded couple. Working with the architect, we thoughtfully swapped extraneous wood for panoramic windows and steel I-beams. The resulting interior feels simultaneously seamless and sophisticated, open and intimate. Layers of texture lend intrigue throughout: rustic timber walls complement the client’s contemporary art collection; plush upholstery softens such as a copious cobalt sectional soften minimalist lines of metal; cozy nooks, like one bridging the living room and master suite, invite relaxation. The master transforms the historic core of the cabin into a refuge defined by logs darkened to near black. Catering to keen chefs, we designed a gourmet kitchen as functional as it is flawless; opting out of a dining room in favor of a larger family area, the expansive kitchen island seats six. Every careful detail reflects the synergy we felt with this client and their respect for both history and design.
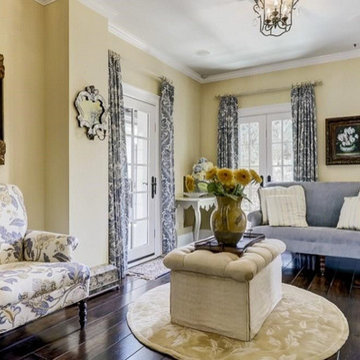
Deziner Tonie & Associates - Decorating Den Interiors California
This area of the home was the small guest room area. This is where I asked the client to allow us to take this home to the error it was created. Sweet Victorian small furnishings were required allowing a private sitting area for the three guest suites that are in this area.Deziner Tonie & Associates, Luv2Dezin LLC, Decorating Den Interiors
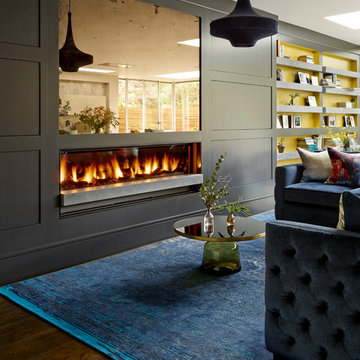
Beautiful contemporary LA cool reception room with gas fire, antique bronzed glass, feature concrete floating shelves, contrast yellow. Rich velvet tones, deep buttoned bespoke chesterfield inspired sofa. Bespoke leather studded bar stools with brass detailing. Antique 1960's Italian chairs in grey velvet. Industrial light fittings.
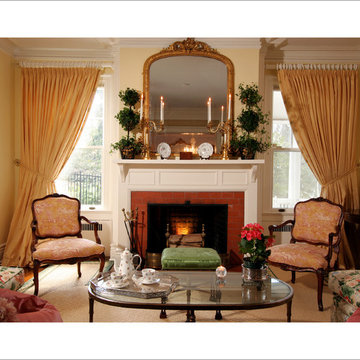
Welcome to the main living room of the home. Here the designer plays up symmetry to further enhance the grand space. The elegant gold silk draperies are full and lush and are drawn back left and right to pull your eye to the fireplace. There is a beautiful antique English mantel mirror above the fireplace that takes center place in the room. Two antique French Bergere chairs flank the fireplace. A modern glass and bronze coffeetable is in the fore front of this photo. Please contact designer for further details.
Designer: Jo Ann Alston
Photographer: David Gruel
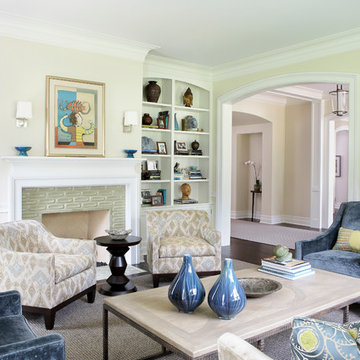
John Toniolo Architect
Jeff Harting
North Shore Architect
Custom Home
Highland Park
Photo taken by: Adam Jablonski
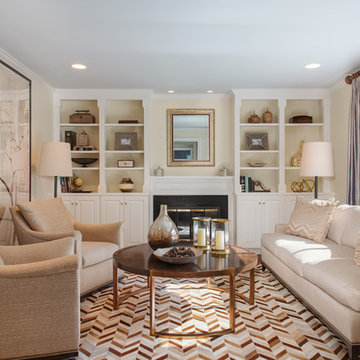
A tiny room appears to be large when furnished with over-sized elements. The large round cocktail table provides adequate circulation and pulls the room together. while the large triptych creates interest. The pieced hide rug feels modern within the otherwise traditional space. The gray draperies resonate with the blue ceiling in the Living Room.
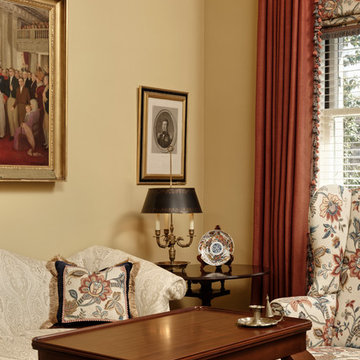
A closeup in the Living Room which shows the Custom Pillow. Four new custom pillows (two for each sofa) were fabricated out of two old ones, by adding the navy blue velvet "frame" around the print, and new trims. The Lord Dunmore tea table, a Colonial Williamsburg reproduction, is in the foreground, and a vintage tilt top pedestal table is in the corner, beneath the portrait of the Marquis de Lafayette. A tole lamp completes the corner. Design and Redesign by Linda H. Bassert, Masterworks Window Fashions & Design, LLC. Photography by Bob Narod, Photographer, LLC.
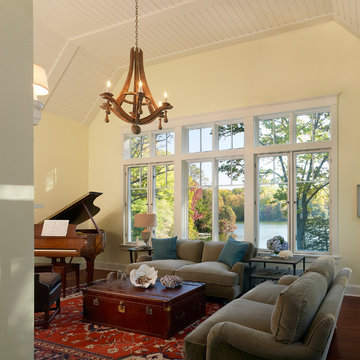
Photographer: Anice Hoachlander from Hoachlander Davis Photography, LLC Project Architect: Melanie Basini-Giordano, AIA
Living Room with Yellow Walls and Dark Hardwood Flooring Ideas and Designs
1
